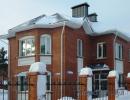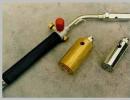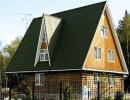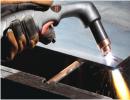The minimum angle of inclination of a pitched roof - we calculate together
December 28, 2016
What slope should a pitched roof have?
Recently, pitched roofs have become very popular. First of all, it is easy to build, besides, it will take much less money. Most often, such a roof is built in country or non-residential households. A shed roof will reliably protect your home from environmental influences. It will also cope with wind loads remarkably, provided that it is in relation to the wind side.
Many experts argue that you can independently perform the installation of such a roof without having special skills. You just need to invite a few friends to help. The main thing is to observe the sequence of all work and monitor safety. Why do many choose to build housing with a single-slope structure? A minimum of material, easy installation, relatively low cost - these are the main factors that influence the choice of our compatriots.
Structures with a shed roof have some features. First of all, they allow you to rationally use all the space in the room. Often in such houses there is no attic space and mansards.
This type of roof is often used for the construction of non-residential premises. In a residential building, such a roof in a residential building creates a unique design.
Varieties
All shed roofs, depending on the presence of ventilation, are divided into three types:
- With ventilation;
- without ventilation;
- Modern version.
Shed roofs with ventilation are constructed for buildings of a closed type with an angle of inclination of 5-20 degrees. Void spaces in the roofing pie act as ventilation. Air circulates through them. The voids are located between the insulation and waterproofing. The construction of such a roof involves the presence of holes at the level of the roof from all sides. This is how air circulates, regardless of the direction of the wind. Due to these factors, the service life is significantly increased.
Non-ventilated roofs are often built for terraces. The minimum slope of a shed roof is the main recognition of such a structure. It is in the range from 3 to 6 degrees. Remember, the open type of premises involves constant care, especially in winter.
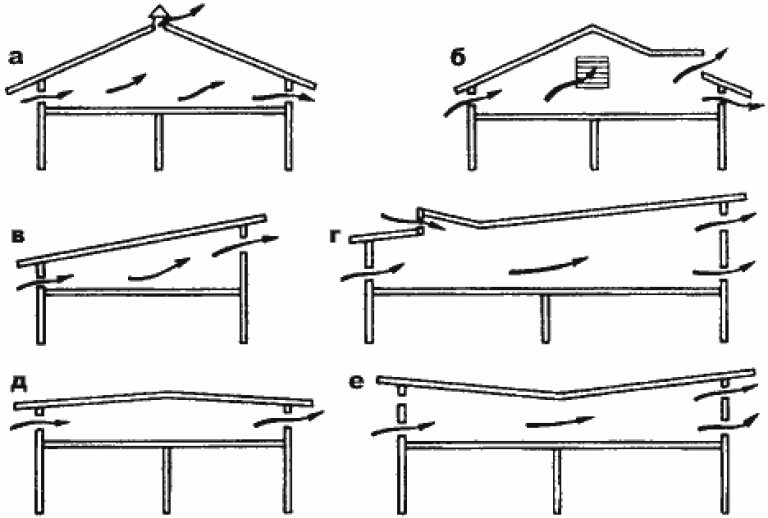
Modern builders use a modern combined version. It has the characteristics of a ventilated and non-ventilated roof. In it, a small slope of the roof is provided with heat-insulating material. Thus, you can save a significant amount on materials. But on the other hand, there are inconveniences associated with the operation of the roof. For example, in winter you need to clear snow often.
Benefits of pitched roofs
We have already mentioned some of the advantages of shed roofs. This is a simple and easy installation. Now consider the rest of the advantages of such a roof:
- The construction of such a roof can significantly save the builder's money on wood. This is especially true for regions where wood is a scarce material. Indeed, for the installation of a pitched roof, it is necessary to use a minimum amount of wood.
- reduces windage. Thanks to this, the space under the roof is used rationally. In such a building there is no functional and uncomfortable attic.
- This type of roof is used for the construction of non-residential utility rooms. In this case, the walls should be of different heights.
- If there is a roadway near the house, then everything can be built in such a way that snow and rainwater are not dumped on the roadway.
truss system
The basis of any roof are rafters and lathing. They evenly distribute the load of roofing material and precipitation (snow). Before proceeding with the construction of the truss system, it is necessary to take into account the weather conditions of the area (wind force, rain). In this case, all calculations must be carried out with a margin.
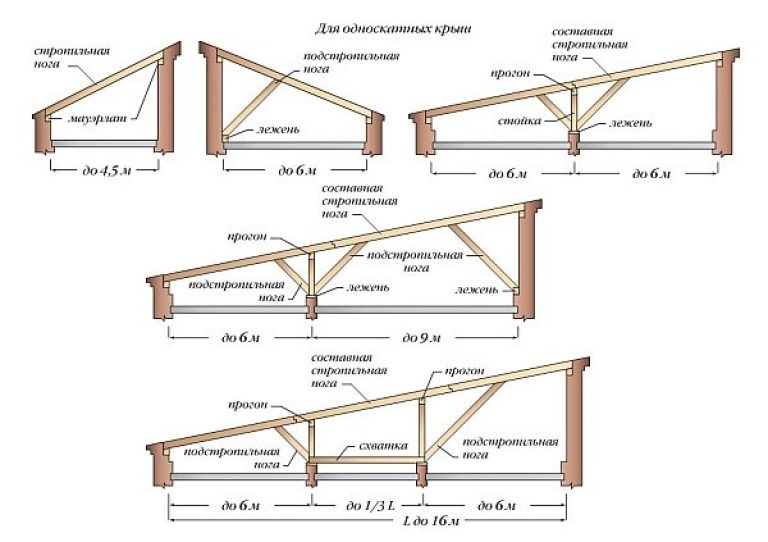
The calculation of the truss system must be carried out at the design stage of the structure. Here they take into account the plan of walls and partitions, the area of \u200b\u200bthe structure, the length of a large span.
What should be the angle of the roof? It depends on the attachment to the supports of the truss system. Today there are three types of fastening:
- Inclined;
- hanging;
- Sliding.
When constructing inclined rafters, they are placed at an angle. The load is on the outer walls. The other end of the rafter rests on the beam. Fastening is carried out by struts and resistant. A partition or external load-bearing walls can act as a support. The step between the rafters can be from 60 to 140 cm. This distance depends on the type of roofing, the thickness of the wood. Remember that the construction of such a roof requires the presence of different wall heights. This type of rafters is often used for the construction of non-residential buildings.
If it is impossible to build a support for the truss system between the side supports, use the hanging type. Rafter trusses in this case are built on the ground. After they are transferred carefully to the extreme supports. This is the most time-consuming process, and the complexity of the work lies in the large spans of the roof. Bearing elements are made of metal, reinforced concrete or wood.
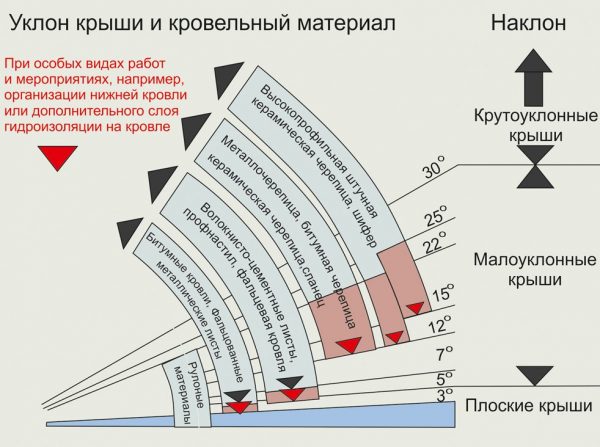
The support in the sliding rafters is a ridge beam. To connect the rafters and walls, "sliders" are used. This type of rafters is used to build a roof in a house from the ancients. Thus, a large shrinkage of the log house is compensated, preventing damage to the building in places where its main elements are connected.
Required materials for construction
If you do not know how to calculate the angle of the roof, you need to study the instructions. After all, there are some features of this process. First of all, you need to pay attention to the roofing material. After all, each of them has its own allowable tilt rates.
Shed roof slope depending on the material:
- Decking - 8 - 20 degrees;
- Slate - from 35 degrees;
- Metal tile - from 25 degrees;
- - 18-35 degrees.
When constructing a roof on your own, you should not make its angle of inclination less than 8 degrees. In this case, there is a high probability that under the weight of snow the roof will simply fail.
The minimum slope has been determined, now it is necessary to align the length of the walls of the building in such a way that the required angle is formed. In this case, it is better to calculate the angle of a shed roof using trigonometric formulas. To avoid mistakes, many turn to specialists for help. They will calculate all the features of the roof. In other words, they will make a draft of your roof, which will contain all the necessary data for the construction of a high-quality and reliable structure.
Having spent a minimum of time, you can independently build a pitched roof for your home. This process is not labor intensive. As a result, you will get a reliable home with rationally used interior space.



