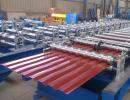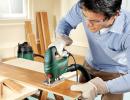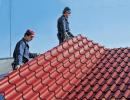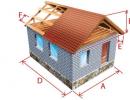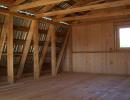How to determine the minimum bias of the roof of metal tile
Metal tile can be called one of the most popular roofing materials. One of its undoubted advantages is simplicity of installation. However, when laying this roofing material there are a number of important points, one of which is a minimal bias of the roof of metal tile.
Compared to conventional ceramic tiles, which it looks like an externally, metal tile has a number of benefits.
Among them are worth noting:
- relatively low price both the material and roofing works;
- attractive appearance;
- sufficiently long service life;
- wide color gamut of polymer coating;
- surface stability to the effects of such external factors as ultraviolet rays, wind, moisture, extremely high or low temperatures, etc.
It is not surprising that many of the owners of private houses are chosen for their roof with metal tile. But choose quality roofing material from a reliable manufacturer and good supplier - it is only half of the case. It is important to accurately comply with the installation rules, for example, recommended by the manufacturer angle of inclination of the roof of metal tile.
Metal tile is distinguished by nonhongundore, frost resistance and versatility. It is resistant to different external influences, aesthetic and durable
Why the right roof bias is so important
It is believed that the minimum bias when installing metal tiles should be 14 degrees. However, depending on the manufacturer, this value may vary slightly and make up 12-15 degrees. It is worth noting that on the expanses of Russia, the roofs are usually found with a much larger bias. Why is it important to know the minimum value?
Power roofs have full right to exist. Sometimes they are practical, aesthetically cheaper. But the loads that are experiencing such a roof due to precipitation are significantly increasing. If you put a metal tile too hollow, neglecting the manufacturer's requirements, very soon with a beautiful roof will have to say goodbye.
Snow accumulated after snowfalls, as well as excess moisture during heavy rains, cause damage to roofing material. If the snow is too much, the thin sheet of metal tiles can simply bend under its weight, the deformation will arise. As a result, the gaps appear on the roof, in which moisture penetrates, and this is fraught with damage to the rafter system, a decrease in the heat-saving roof properties, etc.
note: Typically, the value of the minimum slope is determined for the bantal roofs. If the creation of a single-board roof is assumed, the value of the minimum slope may increase to 20-30 degrees. On this issue, it is best to get a consultation of a professional architect.
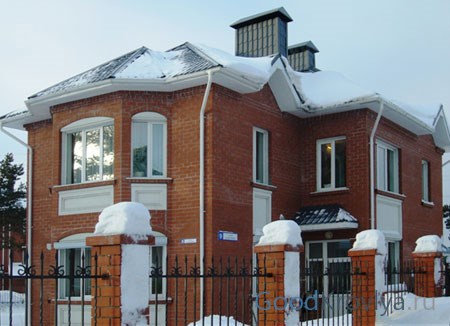
High snow loads can damage the roof
What factors should be considered
If the maximum roof slope from the metal tile manufacturer does not specify, then it can be any. An increase in this indicator has its pros and cons.
Pros of increasing the roof slope:
- Snow load is reduced, there is no need to create a rather expensive snowstand system.
note: If the roof slope is increased to 45 degrees, the snow load during design can not be taken into account, since the snow on such steep scath is practically delayed.
- Rain moisture quickly leaves the roof surface, therefore the risk of penetrating it in the gap between the elements of the roof or under the rod of the skate is minimized.
- There is an opportunity to arrange a spacious attic.
- There is no need for an additional fastener, since the power load is distributed in the direction of the skate.
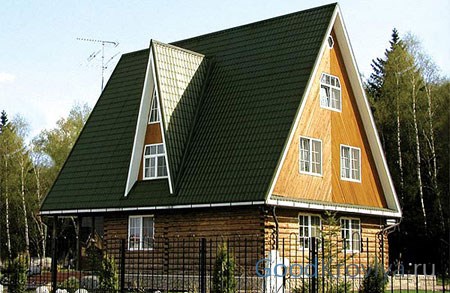
If the bias of the roof is too big, then the layers of metal tiles may not withstand the load
- The roof sailiness increases, which can be dangerous in the area with high wind loads.
- Since the area of \u200b\u200bthe skate increases, the flow rate for the purchase of roofing and insulating materials increases, from which it logs in increasing the total cost of work.
- The physical weight of the roofing structure increases, the load on the bearing walls and the foundation is growing. It should be correlated with the bearing ability of the house laid in the project.
- It will take more complex, therefore, a more expensive system of drainage. It may be necessary to make a multi-tiered design.
How to find optimal meaning
So, it becomes obvious that there should be some optimal value between the installed producer of a minimum and a large large maximum. It makes sense to make a roof with a bias of 45 degrees in the area where a lot of snow falls in winter. But in southern areas such high costs for the creation of roofing structures will hardly be justified.
Homeowners who build a house in the territories where the strengths of the wind are often happening, it is necessary to take into account the construction of the structure, i.e. its ability to transfer high wind loads. Details about windy cataclysms that are characteristic of a particular area can be found in special literature.
Finally, we should not forget about aesthetics. Excessively common or steep roof can spoil the general view of the entire building. Therefore, such moments should be taken into account at the design stage.
The best way to avoid problems in the design and creation of a roof of metal tile is to charge the calculations to an experienced engineer, and for work to invite professional roofers, which everything is known about the minimum values \u200b\u200bof the slope, and the possible wind loads, and all the intact intact.


