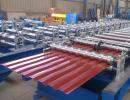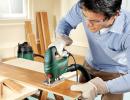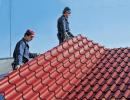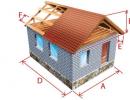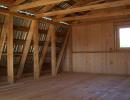Block's bias: Why this parameter is so important and how to correctly calculate it
The reliability of the building and the comfort of living in it depends on the quality of the construction of the roof. It is selected optimal for local operating conditions. Of particular importance is such a parameter as a bias of the roof, which will go further.
The angle of the roof of the roof depends not only on its design and features of the facade of the house, from the selected roofing material, but also from other factors. First of all, it is necessary to take into account the climatic conditions of the area where the building is erected. Where the amount of precipitation falling in winter time is large, it is preferable to a large angle of inclination of the roof (within 45-60 degrees): it contributes to the best one of the snow, which means to reduce the load on the roof. Also becomes less likely to fly the surface of the overlap due to the sealing of snow cover.
If the building is being built where the weather is prevailing with strong winds, it is desirable to choose the minimum corner of the roof slide to reduce the sailness of the design. Otherwise, the design threatens rapid destruction. Most often, the inclination range in this case is 9-20 degrees.
The greater the angle of the block of the roof of the roof - the easier it comes from it the snow cover
But mostly the optimal corner of the roof rope is selected in the average values, that is, from 20 to 45 degrees. It is suitable for almost any type of roofing material, for example, for very popular professional flooring or metal tile.
In the area with a warm climate, where solar days are much larger than cloudy, more acceptable flat roofs: their area is less than that of other types of designs, which means that heating from the sun rays will be at a lesser extent. But this design should not be absolutely horizontal: the slope of a flat roof should be at least within 3-5 degrees. The minimum bias of a flat roof will provide a normal gathering of rain and melt moisture.
Types of roofing structures
Economic and utility structures are often erected with a single roof: it is simply mounted and does not require high costs. In fact, such a building has a different height of the wall with overlapping laid on them. The slope of the ceiling is selected within 9-25 degrees, which is well suited for professional flooring and metal tile. Such a design requires a device for ventilation of a subsecope.
But the most popular is the duplex: two planes located under the tilt are connected along the line of the skate. Other (end) planes are vertical and are called frontons. They may have doors to access the balcony or exterior staircase.
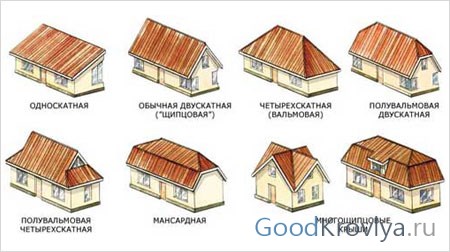
There are many options for roofing structures
Walm overlaps, the most popular representatives of which are four-page, are aesthetically very attractive. In such cases, especially in more complex structures, the slopes can be any: it depends on the selected design and personal preferences of developers. The advantage of the hip roofs is in the absence of restrictions on the use of roofing material.
The version of the hip construction is an attic: an attic room is used as a residential, so the requirements for insulation are very high. Free space under the overlap is formed due to the high angle of inclination of all the skates, in which the attic windows should be provided.
The dependence of the roof design from the overlap material
Before choosing the roofing material, its technical characteristics should be studied: this will help optimally approach the solution to the question and choose the most reliable. In addition, there is a rule that determines the dependence of the angle of inclination of the slopes from the used roofing material.
We list the main ones:
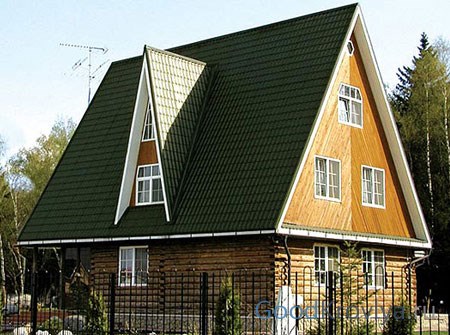
When the tilt value is selected, the strength characteristics of the roofing structure should be taken into account: the strength of the strength should be enough not only to withstand its own weight and mass of roofing material, but also on external loads (winds impulses, snow). Also from the tilt of the scope depends on the type of crate to lay a majority of materials: with small values \u200b\u200bof this parameter, either a solid crate, or with a slight step (350-450 mm). When erecting any roof, and even more flat, you need a device of a system of sludge and drainage. If the area is especially great - additional drain will be required.
Calculation of the angle of inclination
The design should meet such requirements: it is strong enough, to ensure reliable protection against precipitation, have good thermo- and sound insulation. It is also important to have access to repair and maintenance. How to calculate the roof inclination angle to be performed all these conditions? Specialists recommend applying simple variants of its device to which one-sided, duplex, hip (and semi-haul), attic.
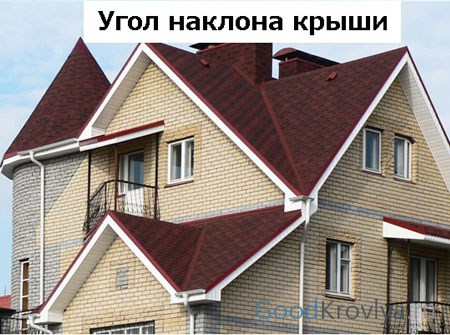
Roofs can have a design of any complexity, with different corners of the slope
Singles are most convenient for the veranda, attacks and economic buildings. The principle of creating a single-table is the same as other types: the installation of rafters, crates, after which - laying the roofing material. The latter plays a decisive role: for the professional flooring requires an angle of 8-11 degrees (it is better to do 20), for metal tile - at least 25, for slate and a folding roof - 35 degrees.
If climatic conditions allow you to better make a roof with a bias of 45 degrees: this will make it necessary to neglect the calculations associated with the mass of snow. This is almost the perfect single-sided roof: the angle of inclination does not make it difficult to install and facilitate the service (the snow will not accumulate on its surface). But in this case you will have to strengthen the rafters and the crate, since the wind pressure on the design increases 5 times. It should also be borne in mind that it will require large consumption for materials - by about 1.5 times.
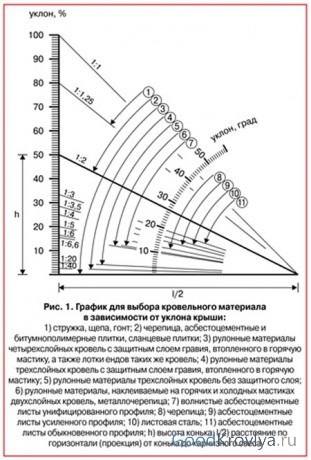
Roofing material must be chosen depending on the roof slope
As can be seen from the graph, each slope corresponds to a certain group of roofing waterproofing materials. In total, there are 11, while inclined lines correspond to the corner of the slope. The fat line is referred to as the height of the skate to ½ of its embedding belongs. It can be seen that the segment H is equal to half the horizontal segment indicated by the fraction of ½. The numbers in the tops of the semicircular scales correspond to the angle of inclination (in degrees), the vertical scale also denotes in percent. When choosing any roof configuration, you should adhere to these recommendations and get the roofing materials suitable for the next choice.
In order to be clear how the roof inclination angle is calculated, we give an example of calculating the smallest angle of the block of overlapping with waterproofing from the tiles. On the graph we find a semicircular curve corresponding to this coating: it will be a curve marked with a number 2. Tracking it to the intersection point with a vertical scale, we discover that the minimum bias of such a roof is 50%.
Given the fact that the slope of the skate is the ratio of the height of the skate to ½ of its embedding, calculate the slope. That is, when the skate height h \u003d 4 m and the embedding, equal to L \u003d 15 m, the slope will be determined as H: (L / 2) \u003d 4: (15/2) \u003d 0.53. To display in percent, we multiply the resulting result by 100 and get 53%. This value of this parameter guarantees a good rainwater. The minimum bias in Undova is 1%.
Features of the calculation of the bartal roof
The bartal roof is the most successful and widespread design. There are several reasons for this: high reliability, relative simplicity, cheapness of construction. When building a roof, it is far from all correctly choose the optimal angle of inclination of the two-tie roof.
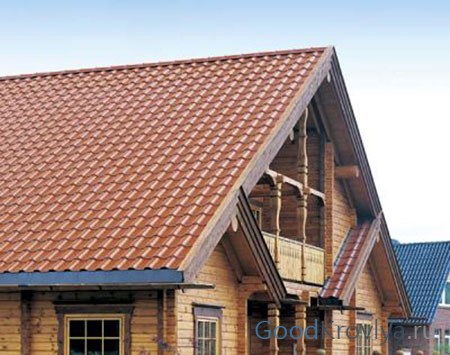
In the areas of strong winds, it is necessary to calculate the two-sheet roof so that its slope does not cause too strong wind loads. The greater the angle of inclination of the structure, the higher its sailboat.
It is impossible to reduce it to values \u200b\u200bsmaller than 25 degrees: the precipitates will be worse away from the roof, and dampness may appear in the undercrow. It is also not recommended to make it large 60 degrees: a strong impulse faith can destroy the roof. The roof does not have to have symmetrical skates: if the structure of the structure is more severely rolled into the south side - the roof will be better saved after the rain.
Terms of application of roofing materials depending on the angle of slope
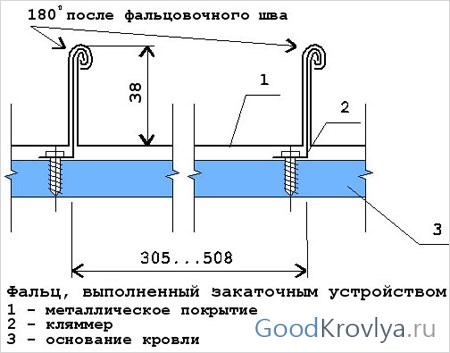
Useful area of \u200b\u200battic and drainage system
The useful area of \u200b\u200bthe attic room depends on the design of the roof: the greater the angle of the slope, the greater the area and the opposite (in Figure 2 it is clearly shown). The attachment of the attic, you have to search for a compromise between the area, which can be easily used, the costs of roof construction and the strength of the structure.
The method of removal of atmospheric precipitation can also be different. There are outdoor or internal organized and unorganized - only outdoor. The latter assumes the installation of drainage pipes and gutters, while wall and suspension systems are mounted on roofing with a slope greater than 15%. The gutter is attached with a minimal bias of 3 degrees, their boards are made by a height of about 120 mm.
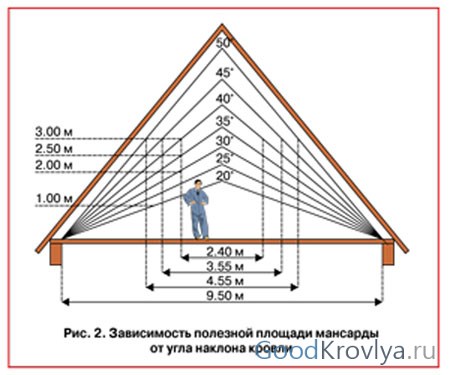
The useful area of \u200b\u200bthe attic of the roof depends on the roof angle
Between the pipes should be a distance of no more than 23 m. The pipe cross section should provide a normal diversion of water and is selected depending on the skate area. Outdoor appliances organized type are more suitable for the terrain with a warm climate. Internal waterproofs are used for cold climatic conditions. There are such systems from a funnel for receiving water, riser, release and tap tube. The main condition - the water removal must be provided at any air temperature.
The roofing device is a very responsible case requiring the participation of highly qualified workers. Mounting errors can cost the owners at home. To avoid trouble, work on the construction of the roof should be entrusted with specialists with sufficient experience: it will be a guarantee of the reliability of the building and comfort in it.


