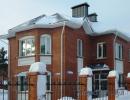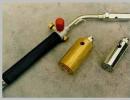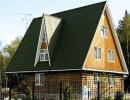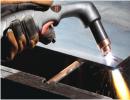Roof of the house with their own hands: Stages of work and materials for construction
The roof of the house is one of the main elements of a comfortable residential building. When erecting the roof of any type, there are mandatory stages of work, allowing to create reliable protection for housing.
Features of the main types of roofs
Before construction, you must choose the type of roof for the building. The main basic options are different and can be combined with each other, creating original designs.
The roof of a complex shape requires professional calculation and experience in construction
In the construction of private houses, several options, characterized by the form, operational characteristics, appearance and other features, are especially in demand. The main options are the following:
- double - common and simple roof option for a private house. The triangular form of construction involves two skates, the angle of inclination of which can be different. The end parts of the roof are vertical and are often equipped with houses for attic or attic;
Double roof may look very original
- the four-scale hipper system is two long skate and two inclined surfaces on the ends of the building. All these planes are connected at the top, forming a roof horse. The angle of inclination can be from 20 to 45 °;
Walm roof is suitable for long and spacious building
- the roof is convenient when arranging a functional attic room. The frame has two upper and two lower slide with different angles of inclination, respectively. Such a roof is also called a broken, but it allows you to get a high ceiling in the attic;
The broken hip roof provides a high attic ceiling
- the combined roof may consist of several types of frames. For example, the Valm construction is often complemented by small batch roofing forces. And it is also possible to combine and other types of roofs.
The combined roof looks spectacular and beautiful
- single roof is the easiest option that is an inclined plane. For a residential building, such roofs are impractical and rarely used, as it is not enough to protect the building from precipitation well.
A residential building can be a complex of buildings with single-sided roofs
More complex options than the above are multi-line and broken roof. The first form is characterized by many angular projections, resulting in a complex design. Design and construction of such a frame is difficult to do in connection with the need to make the most accurate calculation of the parameters to create a reliable design.
Multi-line roof can be supplemented with holm skates
The broken shape with the inner angle of breakfast allows you to make the building with original without particular difficulties in the design, but the accurate calculation of the angle of slope and other parameters is a prerequisite. In this case, asymmetry is characterized for the lone of the roof with an inner angle. For example, one side is a smooth slope, and the second is crushed into two parts.
Inner roof breaks can be located above an extension
All options for roofs are necessarily designed before construction. This allows you to create a design with parameters corresponding to snow and wind loads, ensure efficient precipitation from the roof surface and the durability of the structure.
Accurate calculation - mandatory stage of work
Photo Gallery: Types of Roofs of residential buildings
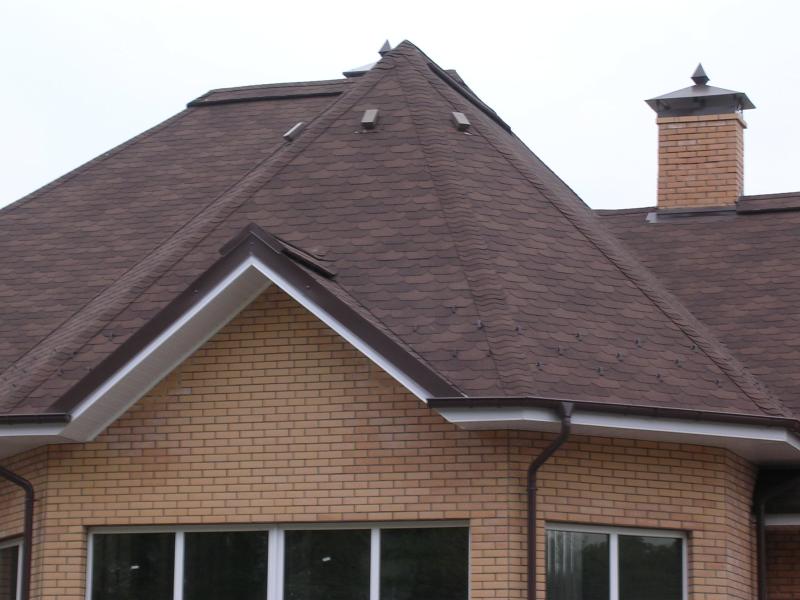 Many slopes form a tent roof
Many slopes form a tent roof 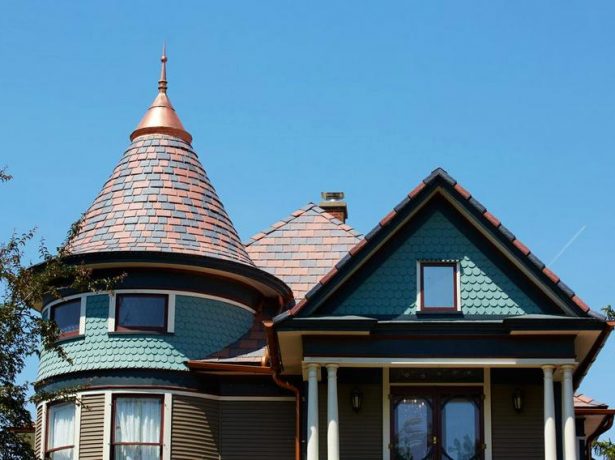 The combination of cone-shaped roofing and rock frame - the original solution for a residential building
The combination of cone-shaped roofing and rock frame - the original solution for a residential building 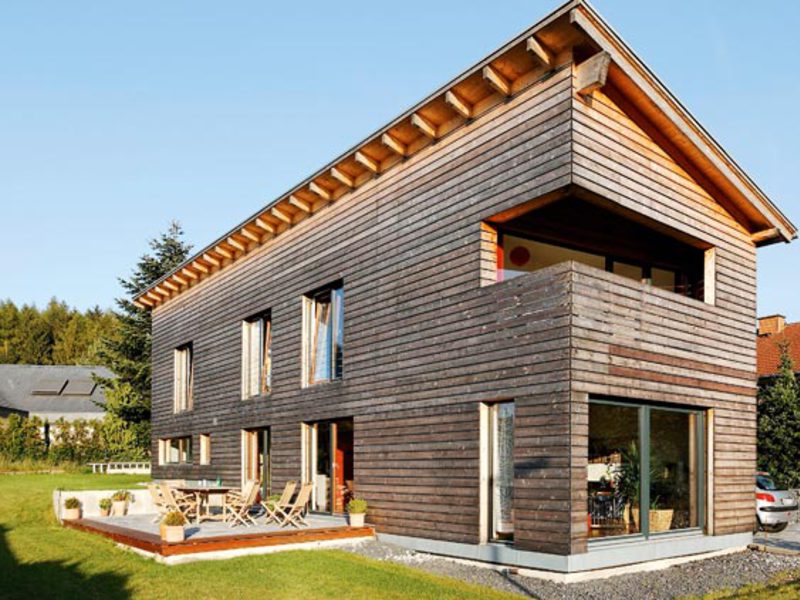 Single Roof is not practical, but easy to constructure
Single Roof is not practical, but easy to constructure 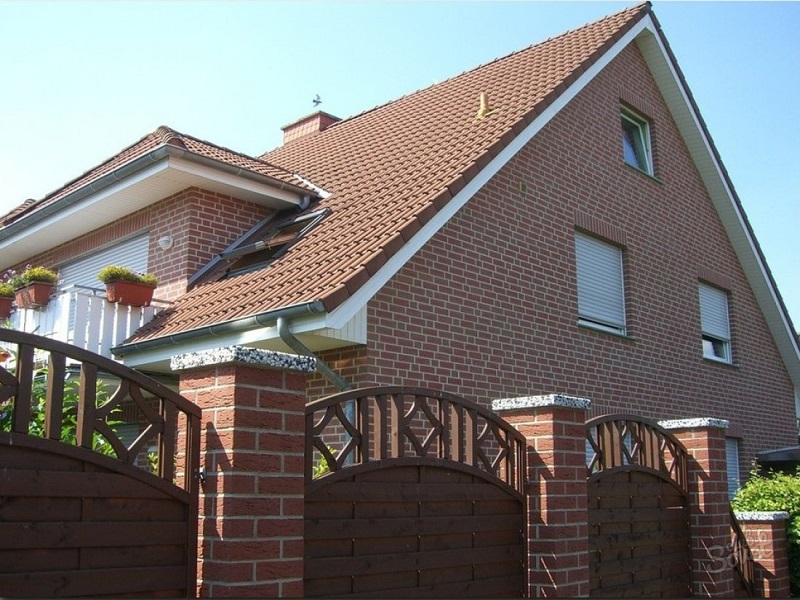 The bartal roof can be complemented by an extension with a three-tier roof
The bartal roof can be complemented by an extension with a three-tier roof 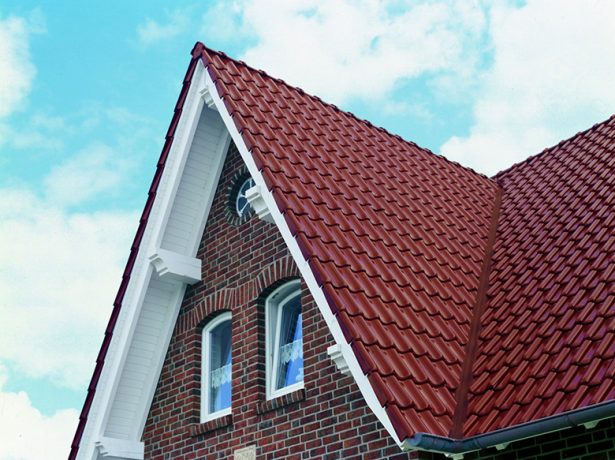 Multi-line option does not allow to create a spacious attic on the attic
Multi-line option does not allow to create a spacious attic on the attic 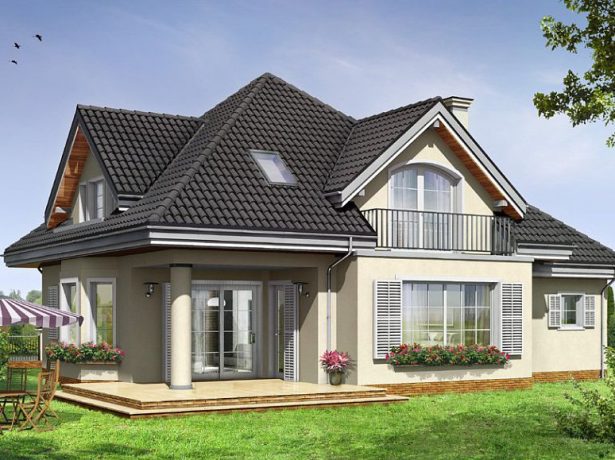 Multi-line roof is complex in construction, but practical for the arrangement of mansard windows
Multi-line roof is complex in construction, but practical for the arrangement of mansard windows 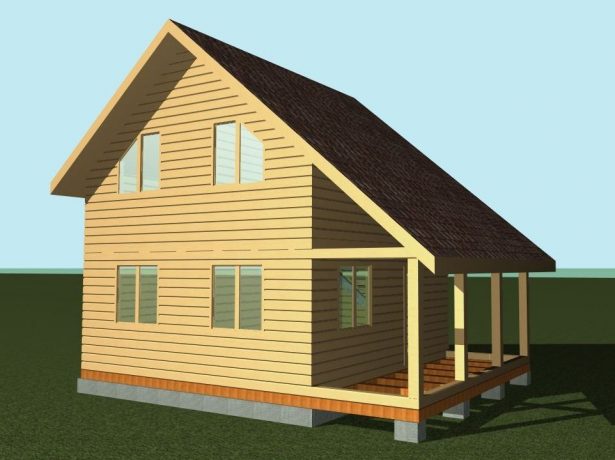 Asymmetric roof requires accurate calculation of load on the bearing walls
Asymmetric roof requires accurate calculation of load on the bearing walls
Calculation of parameters: Highlights
During the design, a computing complex is carried out, aimed at determining key parameters of the future design. These indicators must correspond to the amount of precipitation characteristic of the region, the material of the wall walls, architectural features of the house.
On the map it is easy to determine the value of the load that the roof may be undergo
For this, the calculation of such indicators as:
- calculation for rafter and accelerated legs is performed using general recommendations. In exceptional cases, for example, in the construction of extremely complex roofs, a professional calculation of parameters is carried out;
- the step between the rafters is selected depending on the convenience of laying the heat-insulating material. For example, mineral wool slabs are mounted densely between rafters and, accordingly, the distance between the supports should be equal to the width of the plates;
- bar and frameworks often use universal sizes. So for Mauerlat, elements with a section of 150x150 mm are needed, for the racks - 100x150 or 150x150 mm, for the subchoves - 100x150 or 50x150 mm, taking into account the convenience of connecting with the elements of the rafted, for the runs - 200x200 mm, for tightening - 50x150 mm;
- the height of the rafter feet is selected depending on the thickness of the insulation and, taking into account the fact that there should be a gap of 3-4 cm between the heat insulator and vapor insulation film for ventilation;
Effective precipitation depends on the angle of inclination
The optimal bias of the roof is 40-45 °, the slope of the double roof is 30-45 °, and an angle of 25-30 ° is suitable for a single-table. The thickness of the heat-insulating layer, the shadow pitch depend on the type of external roofing material, the climatic conditions used by the insulation.
When determining the angle of inclination, recommended minimum values \u200b\u200bshould be taken into account
When calculating, it is important to determine the following parameters:
- the weight of the wooden components of the system is determined by the formula: M \u003d RV, where V is the total volume of Maurolalat, R is the density of wood. The volume is calculated by the formula: V \u003d Sl, where L is the length of the bar (perimeter), S is the cross section of the bar;
- the calculation of pair-and waterproofing is carried out in analogously to example: for a duplex roof with a 5-meter skate length, and a width of 4 meters the roof area will be 5m * 4m * 2 skate \u003d 40 m 2. Then you will multiply this indicator by 15% (for Farm) and as a result we obtain 40 m 2 + (40 m 2 * 15/100) \u003d 46 m 2;
- the calculation of the main and secondary loads is determined using special online calculators, where the available roof indicators are introduced and the desired result is obtained.
How to calculate the materials
Materials are calculated by different formulas:
- metal tile - the size of one sheet of one sheet is measured, then the quantitative calculation is performed according to the formula: n \u003d (L CK< ÷L листа)×(В ck ÷В листа), где L ck – длина ската, L листа – ширина листа металлочерепицы, В ck – ширина ската, В листа – длина листа металлочерепицы;
- ondulin - To calculate the materials for the roof, you need to correctly define the area of \u200b\u200bthe roof, then divided into a minimally useful area of \u200b\u200bthe roofing material (1.64), then the exact value of the amount required for construction is obtained;
- bituminous tile - the calculation is carried out by the formula: n \u003d S × K ÷ 3, where n is the number of rolls of soft materials for the roof, S is the roof area, m 2, K is the coefficient of the architectural complexity of the roof.
Table: Calculation of the section Scroll
| Step rafal, m | Length of the rafter foot, m | ||||||
| 3,0 | 3,5 | 4,0 | 4,5 | 5,0 | 5,5 | 6,0 | |
| 0,6 | 40x150 | 40x175 | 50x150 | 50x150 | 50x175 | 50x200. | 50x200. |
| 0,9 | 50x150 | 50x175 | 50x175 | 75x175 | 75x175 | 75x200 | 75x200 |
| 1,1 | 75x125 | 75x150 | 75x175 | 75x175 | 75x200 | 75x200 | 100x200 |
| 1,4 | 75x150 | 75x175 | 75x200 | 75x200 | 75x200 | 100x200 | 100x200 |
| 1,75 | 75x150 | 75x200 | 75x200 | 100x200 | 100x200 | 100x250 | 100x250 |
| 2,15 | 100x150. | 100x175 | 100x200 | 100x200 | 100x250 | 100x250 | - |
Roof Materials
The charter system for the roof of a private house is erected from a wooden bar, and additional elements are from the boards. All materials should not have traces of rotting, cracks, strain, as this will lead to a decrease in service life and reliability of the roof. This requirement is relevant when choosing wood for all of the above types of roofs of a private house.
High-quality wood for rafters will ensure the durability of the roof
When choosing materials, it is necessary to take into account the following features:
- the insulation is selected depending on climatic conditions, as well as taking into account whether the attic will be residential or not. The heat insulator should not absorb moisture, subjected to rotting and deformation. Popular for insulation of mineral wool slabs, polyurethane foam;
Minvata provides comfort and keeps heat inside the house
- hydro and vapor barrier films prevent condensate accumulation and moisture penetration inside the room. Materials are presented in the assortment of different manufacturers, characteristics and service life. When choosing, attention should be focused on strength, durability of materials;
Waterproofing film is fastened under roofing
- the outer roofing coating is selected depending on the climatic conditions, the abundance of precipitation, the coolness of the slope of the skate. Metal tile, professional flooring, ceramicpiece, soft materials are popular for the arrangement of the roof, but for the installation of each of them you need an optimal slope slope.
Metal tile is popular and convenient to install on the roof
When choosing materials for the construction of the roof it is necessary to be guided by high quality structures. All components must have characteristics corresponding to the operating conditions.
Video: Features of the choice of roofing materials and roof design
Roof Elements and Frame Drawings
Any roof has a framework of a frame that consists of several important elements necessary for the strength of the structure. In different types of roofs, the components may vary, but there are basic details, without which no roof will cost. These are:
- mauerlat is a bar laid around the perimeter of the building walls. This part serves as a support for rafting legs and other roof elements;
On the Mauerlat, equipped with waterproofing, mount the rafter legs
- the complex from the rafter forms the roof frame of the desired form and with optimal parameters. The rafters are performed from a solid timber, installed at an equal distance from each other;
Stropile legs form a system of rafters, roof frame
- the horse is a zone of connecting the roof rods. This item is not available in one-sided and tent options for roofing. In the frame of the horse is presented in the form of a bar, which is fleeting in the area of \u200b\u200bthe conjunction of the rafter feet;
Special corners and other details are used to improve the skate
- the lamb is performed from the board complex and serves for convenient installation of the insulation, increasing the rigidity of the frame, fixing the external roofing coating. In the region of the endhouse (the place of the connection of two planes of the roof with the inner break) is mounted with a solid doomble without gaps between the boards.
Grooming from boards makes it easy to mount roofing material
Before construction starts, the design and general roof drawings are being developed. If necessary, you can create a drawing of individual elements, for example, doom. The diagram should indicate the location of each part, the size of the components and features of their compound.
The total drawing reflects the location of the main components of the roof
If the roof has a complex shape with a lot of rocks, internal angles, mansard windows and other details, it is best to develop a detailed and professional drawing of the solo system.
Professional plan of the rafter system creates a competent specialist
Doborny elements
For the addition of the appearance and ensure the maximum functionality of the roof uses fair elements. They are selected depending on the type of roofing material. The main details are as:
- cracker is necessary to protect the butts of the roof rods. For soft or metal roofing material, appropriate ice skates are selected;
Shakes of skates necessarily protect the skate for the roof
- the face plank prevents moisture from entering the roof end. The element is made of metal and has a colored polymer coating;
Facial Planck Mounted on the edge of the roof
- endova is a metal corner mounted at the junction of two slopes with an inner angle. The element prevents moisture and dust to cover.
Endow is attached together with the seal for better waterproofing
Photo Gallery: Roof Drawings Options
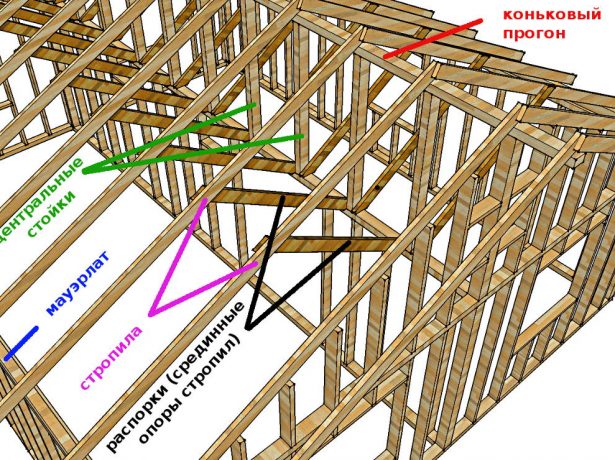 On the technical figure detail reflected the location of each part of the frame
On the technical figure detail reflected the location of each part of the frame 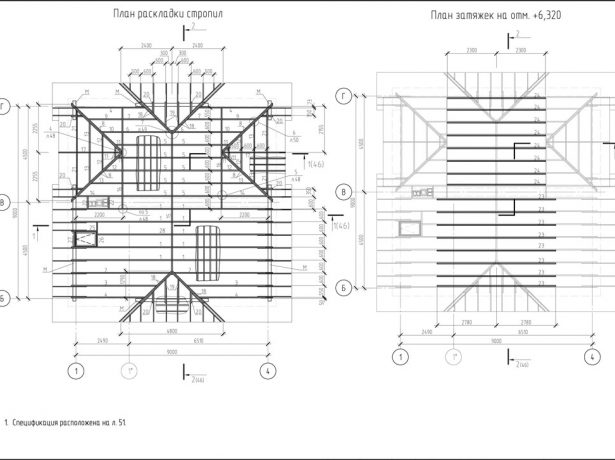 Professional drawing contains all information about the parameters of the roof and complex nodes
Professional drawing contains all information about the parameters of the roof and complex nodes 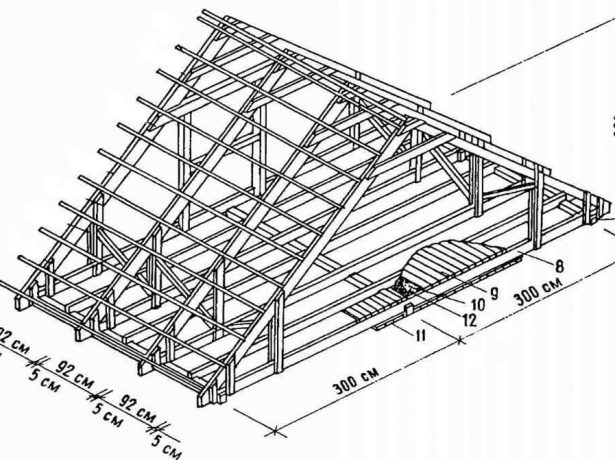 Performance parameters indicate directly on the drawing
Performance parameters indicate directly on the drawing 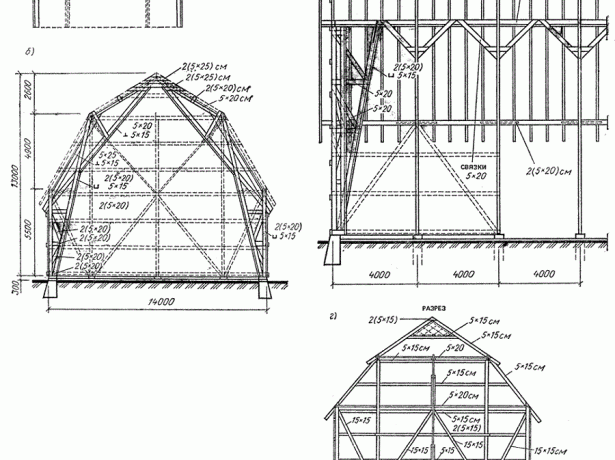 For the roof of any form requires a plan of a rafter system.
For the roof of any form requires a plan of a rafter system. 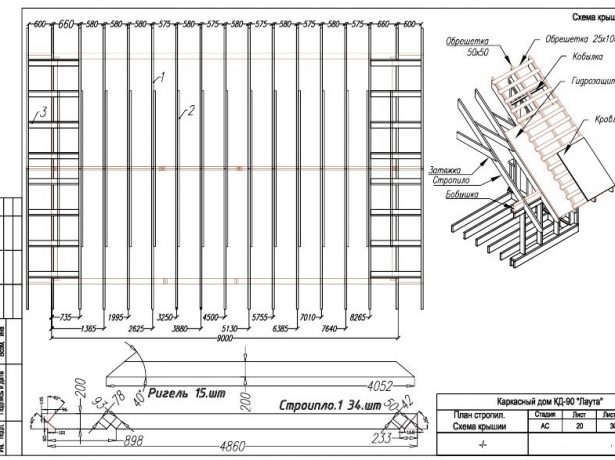 When developing the drawing, the structure of roofing cake takes into account
When developing the drawing, the structure of roofing cake takes into account 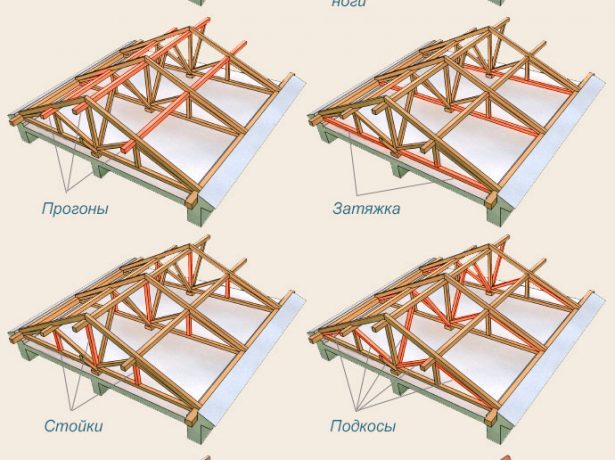 Simple technical drawings of individual roof components simplify understanding their location.
Simple technical drawings of individual roof components simplify understanding their location. 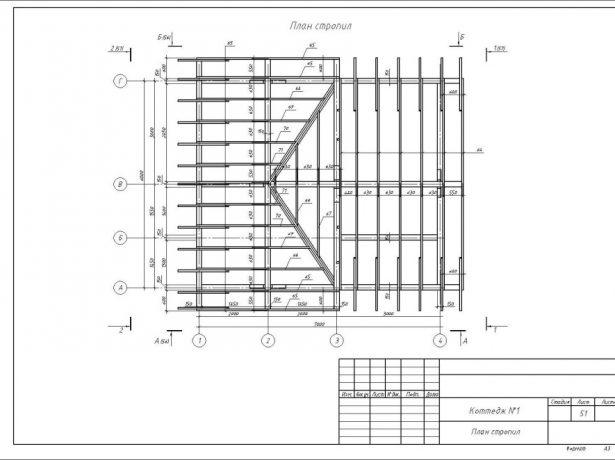 The plan of the rafter provides the correct fixation of all elements.
The plan of the rafter provides the correct fixation of all elements.
After selecting the type of roof and materials, the calculation of parameters and design is carried out by a complex of construction work. These events are divided into several stages, each of which has certain features. A complete complex of work allows you to create a durable, insulated roof, resistant to precipitation and mechanical impacts.
Establishing the roof of any type requires phased actions.
Installation of the System Stropil
The fixation of the System System is carried out on Mauerlat with a cross section of at least 10x10 cm, previously treated with a waterproof bitumen or wrapped in rolled waterproofing material. On the perimeter of the walls, the bars of Maurolat are fixed using anchor bolts, connecting the components of the support among themselves. And also all the wooden elements of the roof should be processed by antiseptics for wood, which will prevent rotting. Next, the following steps on the installation of the rafter system are carried out:
- Mounting the rafter feet to Mauerlat can be inserted into Mauerlat or using special brackets. In the first case, you will need to cut holes in Mauerlat under each rafter foot and therefore the less labor method is popular - brackets that are simply screwed in the locations of the supports, set the bars of rafters and fix them with screws or bolts.
Rafted it is important to securely fix on Mauerlate
- The upper edges of the rafter can be connected by trimming the ends at an angle, attaching the plates with metal plates and bolts. For additional rigidity at a distance of about 1/4 from the frame height, horizontal tightening of the boards with a cross section of 100x50 mm, connecting parallel rafting legs.
Tightening ensure the strength and rigidity of the design
- Connect the upper parts of the rafted can be a mustle, after having a word on half the section and drums from the bolt holes that must have wide washers.
We can safely fix the rafting legs in the top
- Thus, it is necessary to establish extreme rafting legs first, and then at the same distance from each other to mount the remaining elements.
The complex rafters is the basis of the roof frame
Video: Features of fixing the rafter system
Creating dohes
Installation of the rafter - an important and responsible stage of the work. First, the waterproofing film is fixed. For this, the material is deployed, fix on extremely rapid legs with brackets and stapler. It is then fixed the web on each support, and the subsequent elements are mounted with an adhesive of about 10 cm. The laying method may differ depending on the type of film. After this stage, create a peel for roofing. The complex of work implies the following actions:
- For dooming, high-quality boards with a cross section of 100x25 mm are suitable, and the length of the elements should be sufficient for overlapping two steps of the rafter. Bashed boards dohes needed on nails with a length of at least 100 mm.
Grubel boards laid at an equal distance from each other
- Grubel boards, located in the area of \u200b\u200bthe skate, should stand as close as possible to each other. The junction of the elements is carried out on the supports, and the distance between the ends should not be more than 5 cm.
In the area of \u200b\u200bthe skate, the boards are laid tightly, which contributes to the strength of the structure
- The type of doom is selected depending on the roofing coating. For example, for soft tiles, a solid base is required, and the laying of boards at a distance of about 50 cm is optimal for metal tile or professional flooring. The accurate parameter depends on the dimensions of the roofing material.
The strength of roofing depends on the quality of the styling of the root
Video: Features of laying doom
Floor ventilation arrangement
The roof drying is shut-off on top of the waterproofing film, and then the installation is required to install a control-plastic complex with a cross section of 50x50 mm, which are installed to provide ventilation gap. This allows you to prevent moisture accumulation on the waterproofing film and bring condensate outward. And also to ensure the ventilation of the roof, the following actions are needed:
- installation of ventilated skate is particularly relevant for a soft roof, laid on a solid doom;
The ventilated horse is mounted on screws and provides moisture output.
- the ventilation of the attic roof can be organized with the help of special deflectors, which are installed over the entire surface of the roof. Their quantity depends on the roof area;
The deflector can be combined with a ventilated ridge of the roof.
- compliance with the right arrangement of roofing pie makes preventing moisture accumulation. To do this, it creates a ventilation gap, and the input and air outlet is carried out through the cornice and rustic.
Ventilation gaps need to be equipped both in double and more complex types of roofs.
Video: Roofing ventilation for flexible tile
Heat insulation: insulation bases
Prevent heat loss is possible by laying a special material from the inside of the room under the roof. For this purpose, you can use minvati plates that are practical and durable. The main stages of work with such material:
- The thickness of the plates of the Ministry of Service should be less than the height of the rafting legs by about 4-5 cm. Otherwise, fill the rails to each support to achieve the necessary height. It is necessary to prevent the formation of condensate and maintain the quality of the insulation.
Rafters across the roof should have the same height
- Minvati plates are tightly laid into the space between the rafters, and small gaps close up by mounting foam.
Plates of Minvati are convenient in the installation
- On the planks of the rafter attached a vapor barrier film by fixing with brackets and a stapler. It is necessary to protect the insulation from the moisture coming from the inside of the room. Next, you can carry out the finish finish of the roof.
After vaporizolation, the indoor finish of the attic
Other materials are popular for insulation: sprayed polyurethane foam, polystyrene foam, penoplex. The use of each of them requires compliance with a certain technology.
Video: roof insulation polystyrene foam from inside
Types of roofing
The exterior of the building depends on the exterior of the roof of the house, the level of protection against climatic influences, heat loss and other design features. Modern manufacturers offer a wide range of roofing materials, among which are particularly practical and in demand, such as:
- professional flooring - affordable and reliable, presented in a wide variety. The most durable professional flooring with a colored polymer coating;
The roof of the professional flooring looks presentable and does not require special care during operation
- the tile can be soft, metal, polymer or ceramic. Durable and practical is a metal tile, which is easy to install and resistant to high loads;
Metal tile can have any color and relief shape
- the soft tile is convenient in warm climate conditions, since at temperatures below -20 ° C, the material is prone to deformation, and it does not protect against heat loss.
Soft tile is easily mounted, but suitable for warm climate
Before the construction of the roof of the house, all materials should be carefully selected, familiarize yourself with their characteristics and properties, given the climatic conditions of the region. The correct installation and correct calculation will complement the quality construction of the roof and provide good protection of the building.



