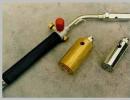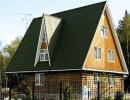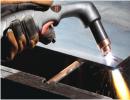How to build a roof of the house?
In order to save financial resources, developers often perform part of construction work independently. Roof with your own hands - is it really? This question is interested in many. Before deciding to such an event, it is necessary to have an idea of \u200b\u200bwhat roofs are in general (their forms and design features), what functions they can perform, except to protect the inner space of the house from the penetration of moisture, cold and snow. That's it on this topic, we will talk in our article.
Types of roofs
In modern construction, various types of roofs of houses and the types of roof arrangement of the house are used. Consider the most common, their advantages and features.
- A single roof rests on the walls of the house, one of which can be higher than the other. This kind of roof is used for residential buildings rarely, only in areas where high wind loads. Usually one-piece roofs are made on garages, household buildings, canopies. They do not assume the presence of an attic room and a rafter system in a traditional understanding. But this type of roof is the most economical in terms of lumber and roofing consumption.
- The double roof is two rectangles connected by upper faces that form two fronton in the form of triangles. In this case, the length of the skate can be different, as a result of which the frontones can take the kind of irregular triangles. The construction of a two-sheet roof is not a complex matter, and the presence of a attic allows you to have a room for storing unnecessary things or for an extra room device.
- The construction of a four-sheet roof is widespread, which is four triangles, not necessarily the same connected by its vertices at one point.
- Walp roofs like two - and four-tie consist of a set of trapezoidal planes of rods and triangles, usually located at the top of the frontoths. Sometimes such roofs are called Danish. This type of roof implies an attic device that can serve as an additional residential area if it is high qualityly insulated. Their construction is much more complicated than the device of two-tie roofs, but quite by the forces who decided to build a roof .
- The nippy roof and multi-seed can be combined into one group, since their construction is almost identical. But the construction of this type of roof is much more difficult than everyone else, since there are many constructive additions and complex compounds, both in the rafting system and when the roofing device is roofing.
How to build a roof of the house?
In addition, to choose the type of roof, you still need to think with what the material will be covered with the roof - it depends on what the solo system to use. The weight of any roofing coating has a certain pressure on the rafter system, creating various loads, so it is necessary to provide for methods for fastening the elements of the roof, the need for additional, reinforcing the rafter system, structures.
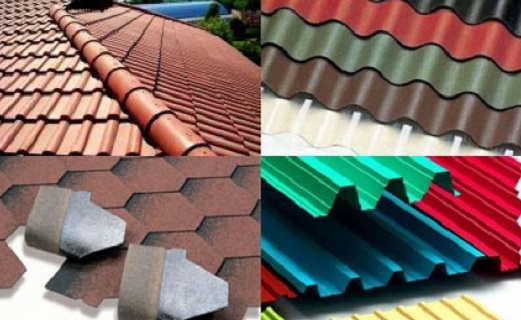
The best option for calculating the required material for the solo system and the entire roofing coating is to have a roof drawing before your eyes. And for those who build a roof of the house, just a necessity. In the drawing, for better clarity, nodes of the compounds of the rafter system, reinforcing structural elements can be carried out.
The biggest weight has a roof from ceramic tiles. In this case, the rafter system of roofing, as well as the foundation with walls should be calculated taking into account the weight of the tile itself.
For the device of the rafting system, wood coniferous rocks with a humidity of 20%, devoid of bitch and blue. In addition, you will need:
- vapor insulation material;
- waterproofing film;
- insulation;
- iron staples;
- self-tapping screws, nails, screws;
- tools and devices for the production of roofing works.
Device of the rafter system
The construction of the rafting roof system begins with a device of a reinforced concrete belt at the top of the stone walls of the house. For houses, erected from logs or timber, do not need it. The reinforced belt is designed to strengthen the top of the masonry and align the horizontal mark of all walls of the house.
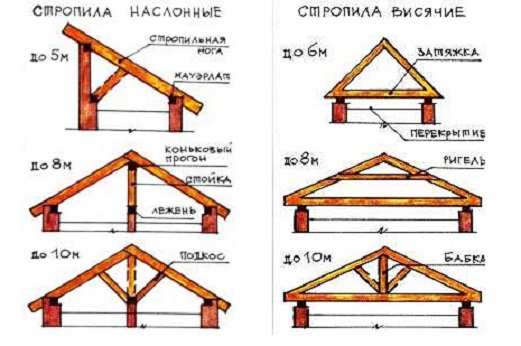
When pouring a concrete, galvanized studs are inserted into the reinforcing frame of the belt, which will serve as mounting Mauerlat to the base of Armopoyas. Studs should be of such a length so that they performed from Mauerlat by 2-3 cm.
Mauerlat is performed from a bar with a cross section of 150x150 mm or 20x20mm, and serves as the basis for the solo system itself. The size of the cross section of Mauerlala depends on the power of the rafting system, the weight of the roofing coating. Naturally, the more load will experience Mauerlat, the stronger it should be.
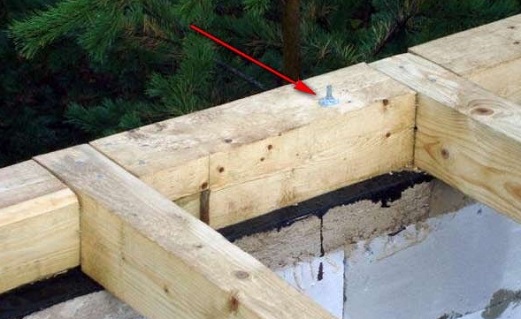 Mount Mauerlat.
Mount Mauerlat. Performing roof construction with your own hands , We should not forget about the laying of waterproofing on Aropoyas, before placing Maurylalat on him. In this capacity, the rubberoid is quite suitable for two layers. Mauerlat should be dragged on with galvanized nuts with galvanized nuts to eliminate the risk of corrosion. It is necessary to use the construction level so as not to disturb the horizontal of laying Mauerlat.
Before making a roof with your own hands, all wooden elements of the rafter system must be processed by an antiseptic, to prevent woodpowing.
Next occurs the installation of rafting legs. As a rafter uses the board with a cross section of 150x50 mm or a bar. In addition, you will need various bars, boards of different sections for the device of spacers, riggers, dysprokes, screeds and other connecting elements. Depending on the chosen type of roof, rafters are installed or hanging.
For holmic roofs, diagonal rafters and narins are used - these are short rafting legs that support diagonal rafters on both sides and rest on Mauerlat. When the roof of the house is erected, an assistant is needed, because it is not possible to make such a job alone.
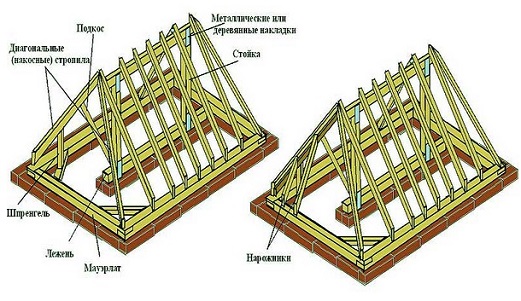 With any rafter system, the lower end of the rafter relies on the Mauerlat, and the top end is sometimes for the horse, and in some cases, on the opposite rafter. Thus, rafter farms are formed, which are connected by the skate bar or two boards at an angle from the opposite sides and formed by the horse. The rafting legs are strengthened by installing spacers and dysprokes, shusin and stretch marks, a rigle, which in general attach the rafter design necessary rigidity and strength.
With any rafter system, the lower end of the rafter relies on the Mauerlat, and the top end is sometimes for the horse, and in some cases, on the opposite rafter. Thus, rafter farms are formed, which are connected by the skate bar or two boards at an angle from the opposite sides and formed by the horse. The rafting legs are strengthened by installing spacers and dysprokes, shusin and stretch marks, a rigle, which in general attach the rafter design necessary rigidity and strength.
The step of the rafter feet when assembling the roof is calculated on the basis of the loads alleged on them. During the construction of a two-tie roof, the rafter system has the type of triangles delivered in the top of the longitudinal timber. At the hollow roofs, the cover at the ends as it were to split and forms two incoming (diagonal) rafters on each side.
As a result, four main rafting legs are obtained, which carry the entire load from the crate, roofing, layers of vapor-waterproofing and insulation. Therefore, to the construction of such a design, like a hip roofing need to be approached seriously when you need to make a roof of the house itself .
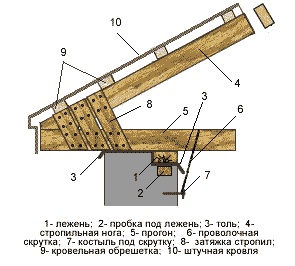
When the two-tie roof device, the first two designs of the rafter system, in the form of triangles, are collected on the ground and after raising them to the roof. They are temporarily strengthened with retirement and immediately connect the skate bar or boards from two sides. After that, the remaining rafting legs are mounted. For the convenience of workers, on Mauerlat before the construction of the rafter, the beams of overlappings are stacked for which the temporary flooring is placed.
The fastening of the rafter system is carried out in addition to the insertion and wrist, iron brackets, metal corners, self-draws and nails. To create a rigid frame of the rafter system, various pumps are used, riglels, screeds, stops. If it is necessary to lengthen the rafter legs, it is done by the splicing of two rafting boards with the installation of a short one from two sides at least 50 cm long.
Laying the crates
After installing all the necessary rafters, the lamp is stuffed. As a crate can serve as a thickness of 2-2.5 cm or bars. Doom, depending on the selected roofing, can be solid or with gaps.
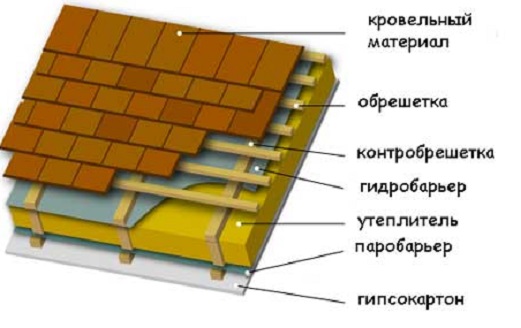
But even before the start of laying, the crates need to be laid waterproofing along the rafters. If in the future it is supposed to arrange a residential premises in the attic, it is easier to immediately make the roof insulation. To do this, the insulation is laid in the interconnection space - mineral wool or foam. Otherwise, you have to make insulation from the inside the attic, which is not always convenient.
For the arrangement of residential "warm" room on the attic floor it is recommended to lay the insulation in two layers (the thickness of each at least 50 mm). In addition to the heat-insulating function, the insulation layer will perform the function of noise absorption. On top of the insulation, a layer of a vapor insulation membrane is stretched in order to avoid condensate on it.
If you decide to make the roof yourself and want it to serve as longer as possible - do not break the recommendations and the order of laying the layers of roofing cake.
Final stage - Roofing
The roof construction assumes and arrange the framework of the frame with roofing material. The choice is actually rich and depends on your personal preferences and financial opportunities. The most affordable, but at the same time satisfied with reliable and functional material is slate. He is inferior only to his appearance, although this question is solved - this is a new kind of slate treated with a polymer coating - erectifier or Ondulin.




