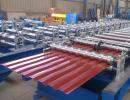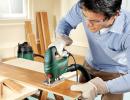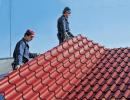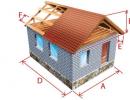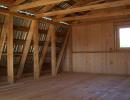Types of roofs for home
As you know, there are no houses without a roof. The roof design is a kind of multi-layer pie, which is a fairly complex system, which includes rafters, beam overlap, Mauerlat, hydro and vaporizolizing layers. Mauerlat is called thick bar, which is stacked throughout the perimeter of the roof and carries the function of the uniform distribution of the load on the entire roof. It is attached to the walls of the building and serves as if the foundation for the roof. Slingers are called inclined beams. The structure of each single type is unequal. It is characterized by the complexity of the configuration.
The roof shape can be absolutely any, therefore, the important stage of the construction of the roof is a clear and accurate design of all nuances of the future roof.
Therefore, the question is how to make a roof properly includes not one factor and not even a few. Before starting to study the installation technology and its device, it is necessary to deal with what kind of roofs are, what function they must perform, and also have an idea of \u200b\u200bhow the roofing material is calculated and what kinds it is divided into. In addition, you will have to study the properties of the selected coating. Even if it is planned to hire specialists, however, the knowledge of all the nuances in this business and useful information is useful to all those who decided to engage in the construction of the house.
What should the right roof be posted
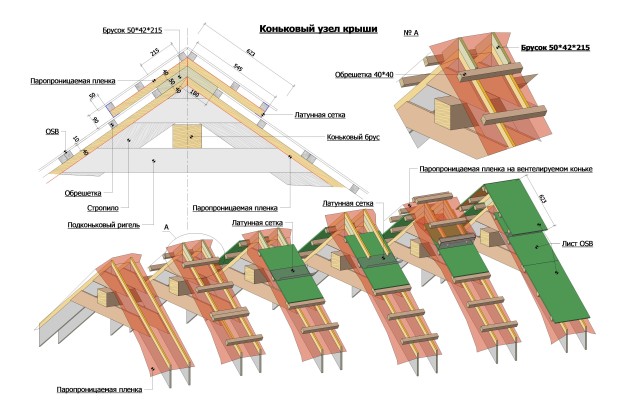
- The roof protects housing from moisture and, accordingly, it should have waterproof.
- It must be completed in such a way that condensate has not been formed on the rafter system and internal surfaces of the surfaces.
- Provide normal temperature and humidity in the room at home.
- The roof is more exposed to the external environment than, for example walls, so it must withstand snow, wind and temperature loads, including sharp drops.
- The roof can undergo corrosion, rotting and various living organisms can gradually destroy the roof. Therefore, it must be equipped in such a way that properly selected material protects the roof from such negative phenomena.
- Noise insulating properties.
- The roof should resist mechanical loads, be suitable for repair work and economical in operation.
- From the roof, which should be done correctly, depends comfort and comfortable accommodation in the house.
In addition, the roof should be an architectural continuation of the house, which is completing and determining the overall appearance of the element. Therefore, you need to choose a roof. There is not one kind of roof, so it is important at the very beginning of construction to decide which form, in accordance with the design of the estate as a whole, it will be. Consider the most common and popular types of roofs.
Roof flat shape
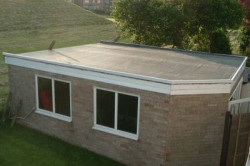
When a flat roof device appears a unique opportunity to make an open space for rest on it.
It should be noted that this type of roof in the construction of private houses is used not often, since their design is poorly withstanding the burden in the form of snow in winter periods. The exception is only when it has a small area and its rafter system is not made of wooden bars, but is based on reinforced concrete or metal structures. The angle of inclination is equal to about 3 degrees, which is the cause of low self-cleaning of a flat roof. In them, as well as in the pitched roofs, there are rafters and a doom, but their design is much easier, which allows you to make such a roof with minimal cost. Nendov, skates and inclined stiffeners are absent in this type.
From the point of view of aesthetic, this type of roof attracts that such a roof can be used as an additional area. For example, it can make a garden on it, equip it under the terrace. Also on it in the summer you can put an inflatable pool. In other words, make a comfortable place for a full rest for your family on a flat roof. In the cold regions of our country, experts do not recommend doing a flat roof on their homes.
Single Roof
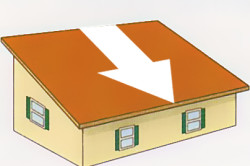
The use of a single-bed roof will provide the use of internal area to the maximum.
This roof is more suitable for household buildings, garages and shops than for residential buildings. Unlike other roofs in this type, a special rafter system is manufactured in which the beams, relying directly on the walls of the building, are smooth guides and hold all the roofing material. The technology of installation of this type of construction is very simple, and make it correctly will not be difficult for even the non-professional in the art. Typically, the angle of inclination of such structures is from 5 to 60 degrees.
Gable roof
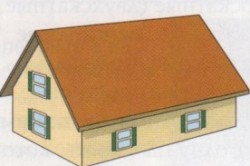
The bartal roof consists of two planes, which are based on the walls and are located at one level.
Duscal roofs are the most common and used in construction almost everywhere. This type implies the presence of two slopes that rest on the walls of the building with the same height. In case the walls of an unequal height, the roof will look asymmetrically, which will spoil the overall appearance of the building. Therefore, it is still right when the walls are identical to each other.
In connection with the existing fronts, which resemble triangles, the bartal roof is also called forcep. The device of this type of roofs is very different from single-sided structures. They do not use straight beams, and usually a rafter system of duplex roofs has the shape of the same triangle as the fronton at home. It is important to note that the angle of inclination of such a roof will independently depend on which roofing material is planned to be used. Best of all on these structures looks tiled.
Due to its form, the double roofs are very practical and convenient to use. As a rule, they are present in them to make an attic room that can be insulated and used as a useful area in the form of an attic, in which you can equip, for example, a children's room, a bathroom, a bedroom or an office.
Looped rope or attic
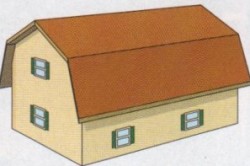
Feature of the attic roof - broken skates, thanks to which the functionality of the attic space is increasing.
The attic roof implies a construction that has on each slope in two planes, which are connected to each other under a stupid angle. It refers to a variety of a duplex roof. The broken form has a rather big advantage over the usual double, since due to its device, the area and the scope of the attic in this case will be much larger, which is an excellent solution for small private houses. Because of this, the broken roof today at the peak of popularity in our country. Often, various slopes are used on the attic roofs: the bottoms are cooled, and the upper - gentle.
Due to the fact that various fractures and bends increase the load on the main elements of the roof, and this occurs at such a reason, as accumulating in the junctions of dirt, snow or water, then due to the design, leaks and roof may appear in the design. Therefore, the correctly selected material for this option and a qualitatively manufactured rafter system will also play an important role in the durability of the roof and its functionality. In other words, choosing such a form for home, it is necessary to approach this issue very seriously.
Walm roof
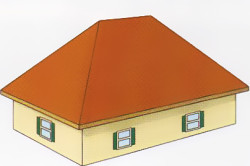
Walm roof - a kind of hybrid of a double and tent roof.
This design consists of two triangular rods and two trapezoids, which are located on both the long sides of the building. Triangles are called Valmami, and from here this design has received its name. In the same type, a tent roof is included in which all 4 skates have a triangular configuration. They converge at one point. Such suitable for buildings of a rectangular or square form. Thanks to its device, they are very comfortable, as the snow and dirt is practically blown away from such roofs, and in this regard, there is no need to install snowstores and complex drainage structures.
How to choose the right roofing material on the roof of the house
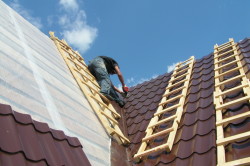
Metal spheres will help forget the owners of the house on the repair of the roof for 35-50 years.
An unequivocal answer to this question is most likely to give no one can, since the choice of roofing material will depend on many factors: the architectural style and type of building as a whole, aesthetic and economic moments, requirements for the quality of the roof (service life, appearance and other characteristics ). So, for example, if you cover the roof of a professional flooring or metal tile, its service life will be from about 25 to 50 years. If the coating is installed from ONDULIN, then the minimum warranty starts from 15 years. In any case, experts argue that the durability of the roof depends more not from its type, but from the proper installation of the roof.
As a rule, in the construction of the house, in addition to the interior decoration, the final stage is the roof coating with roofing material, which requires a lot of funds. Therefore, from the point of view of the financial side, the choice should be individual and better if at the very beginning of construction the owner of the house will determine the choice of type of coverage and postpone the necessary amount to install the roof. The question of how to make the roof should be done immediately before the desired material is available. In addition, if you plan to cover the roof with your own hands, you will need to purchase and a set of tools in which should be included:
- electrical scissors;
- screwdriver;
- roulette;
- hacksaw;
- level;
- a hammer;
- stairs.
It should be noted that such heavy roofing materials such as cement-sand and ceramic tile are much more expensive than bituminous tile, professional flooring or metal tile. If still the choice fell on heavy coverage, it is important to know: it takes more powerful and, worth a lot of money, a rafter system.


