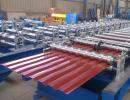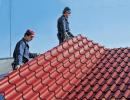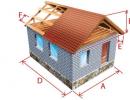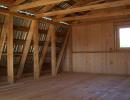Calculation of the minimum and optimal angle of inclination of the roof in percentage and degrees depending on the type of roof and roofing material
The roof occupies an important place in the design of any type of buildings, since it is responsible for providing elementary comfort conditions and does not allow external factors to harm the decoration at home.
Of course, for high-quality, it is necessary to take into account many factors in the design process. One of the main positions in this context is to calculate the angle of inclination of the roof.
Why is it so important and what you need to know that the calculation is correct and later do not have to redo the roof partially, and then completely completely? Take this and talk about this article.
Calculation of the edge of the roof it is correct to produce with the help of a special online calculatorwhich is located below.
The angle of the roof of the roof is the geometric formation of the intersection of two planes. Under them implies a horizontal plane and a similar surface of the skate.
So why measure the angle of the roof:
- Measurement of construction azimuth, first of all, allows you to "attach" the feasibility of the roof device, taking into account the selected roof material, climatic features, destinies the attic and the design of the shed itself.
- In addition, after the calculations, it is possible not only to rationalize the upcoming financial expenses, but also make sure the correctness and reliability of the designwhich will not entail losses due to leaks, collaps, cracks rafters and other incidents.
- The bias of the roof is accepted depending on the two parameters - the first concerns weather conditions and precipitation, and the second is characterized by the specific type of roof. Accordingly, when it comes to the northern and snow areas, then the future roof will have to fight decent loads. Mountain areas are familiar with such difficulties, residents of mountain areas are familiar.
- Some roofs have to withstand snow covers for 6-8 months a year. In the established conditions, the owners of snow-covered houses significantly simplified the life of a sharper degree of inclination. In turn, such construction delerges allow Valma to rationally fight the sediments and their consequences in the form of melting water. Also with such an approach increases the size of the useful area.
NOTE!
When the slope is set at a mark of 45 degrees and above, the calculation of snow load is no longer taken into account, since such a roof is "self-cleaning".
Of course, not everything is so good with sharp rumba, because increasing the slope is proportionally growing the need for additional volumes of both roofing materials and structural elements. Also becomes an urgent question of increasing the resistance of carrier parts.
No less important when calculating the slope is the specificity of the material that will complete the structure of the canopy from the outside. No one is a secret that each type of top element is the main feature of the operational properties and cost.
At the same time, nuances may be provided, which are characteristic exclusively for this type of the top layer of the roof. For example, it may be necessary to install additional layers, or you will need large heat and waterproofing costs.
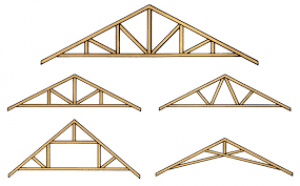
The angle of the liner depends on the wind roses
Perhaps the third most important factor on which the calculated slope depends is establishing an operated or not operated status. The non-operated surface provides for the exclusion of space at the intercast butt and external protective design.
Visually interpretation of the concept looks much simpler, because at the form of flat hips or with a small slope (in the range 2-7%), it immediately becomes clear why it received such a name. Operated attic indicates the presence of an attic space.
Calculation of the angle of inclination of the roof: Calculator
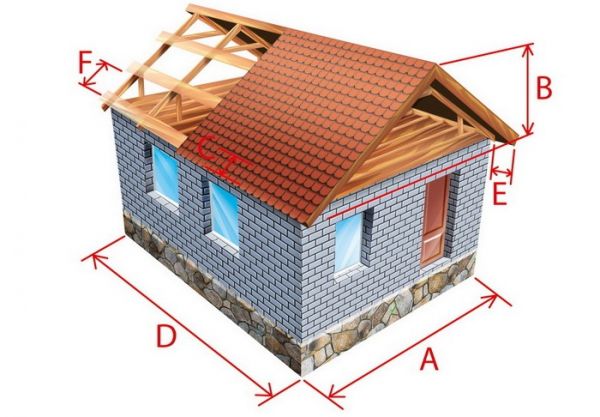
Field Designations in the Calculator
Specify the roofing material:
Choose a material from the list - slate (wavy asbetic sheets): medium profile (11 kg / m2) Slate (wavy asbetic sheets): reinforced profile (13 kg / m2) wavy pulp-bitumen sheets (6 kg / m2) bitumen (soft , flexible) tile (15 kg / m2) from galvanized tin (6.5 kg / m2) sheet steel (8 kg / m2) ceramic tile (50 kg / m2) cement-sand tile (70 kg / m2) metal tile, professional flooring (5 kg / m2) Ceramoplast (5.5 kg / m2) Folding roof (6 kg / m2) Polymer-sand tile (25 kg / m2) Ondulin (erector) (4 kg / m2) Composite tile (7 kg / m2 ) Natural slate (40 kg / m2) Specify the weight of 1 sq. Cover meter (? Kg / m2)
kg / m 2
Enter the roof parameters (photo above):
Base width A (cm)
Foundation length D (cm)
Lifting height B (cm)
Length of side skes with (cm)
The length of the front and rear swell E (cm)
Rafters:
Step rafal (cm)
Wood grade for rafters (cm)
Working section of lateral rafters (not necessarily) (cm)
Calculation of doom:
Width of the Grubel Board (cm)
Baseline thickness (cm)
Distance between boards dolets
F (cm)
Calculation of snow load (in the photo below):
Choose your region
1 (80/56 kg / m2) 2 (120/84 kg / m2) 3 (180/126 kg / m2) 4 (240/168 kg / m2) 5 (320/224 kg / m2) 6 \u200b\u200b(400/280 kg / m2) 7 (480/336 kg / m2) 8 (560/392 kg / m2)
Calculation of wind load:
Ia II III IV V VI VII
Building height
5 m from 5 m to 10 m from 10 m
Type of terrain
Open area Closed terrain city districts
Results of calculations
Roof inclination angle: 0 degrees.
The angle of inclination is suitable for this material.
The angle of inclination for this material is desirable to increase!
The angle of inclination for this material is desirable to reduce!
Roof surface area: 0 m 2.
Approximate weight of roofing material: 0 kg.
The number of rolls of insulating material with the adoption of 10% (1x15 m): 0 rolls.
Rafters:
Load on the truss system: 0 kg / m 2.
Length rafted: 0 cm.
Number of rafters: 0 pcs.
Obsek:
The number of rows of crates (for the whole roof): 0 rows.
Uniform distance between the shell boards: 0 cm.
Number of clamping boards standard 6 meters long: 0 pcs.
Scope Board Volume: 0 m 3.
Approximate weight of the shell boards: 0 kg.

Region of snow load

Decoding of calculator fields
Block roofs in percent and degrees
How to determine the angle of inclination of the roof in degrees? Inclined angle, like  any similar figure according to geometric canons is measured in degrees.
any similar figure according to geometric canons is measured in degrees.
But in many documents, including on the bottom, this value is displayed as a percentage, so there are severe requirements and justifications to be guided only by one unit of measurement.
The main thing in this situation is to know the proportions for the ratio, if you suddenly need to translate degrees percentage and vice versa, for example, for convenience during computing actions.
In general, the coefficient of recalculation of degrees per percentage fluctuates from 1.7 (for 1 degree) to 2 (for 45 degrees). In cases where fundamentally important indicators expressed in a whole percentage are used in digital mapping, ppm is used - hundredths of%.
If you trust the theory, then inclinations can reach 60 and even 70 degrees, but in practice it will not look quite appropriate. Yes, and in appearance, the impression is "so-so", except that your home is located somewhere in the Alps and you need to build a roof that constantly experiences snow loads.
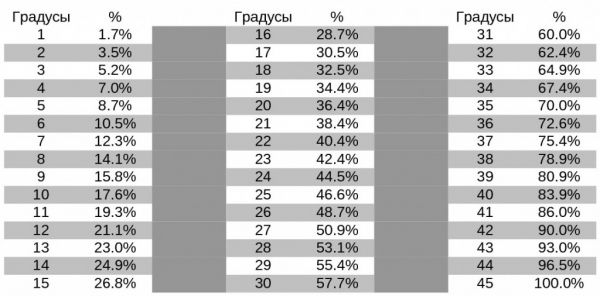
Translation of degrees percent
Specificity flat and scope roofing
Flat floors are not represented by a purely horizontal surface, no matter how misleading its name. Building azimuth in this situation also has a slope, although not significant - its the minimum value should be 3 degrees.
NOTE!
There is one nuance that needs to be taken into account when constructing a flat surface. The prerequisite is the establishment of waterfronts, the walls of which will be tilted by 1.5 degrees.
As for the optimal values \u200b\u200bfor flat coatings, flat roof slope ranges around 5-7 degrees. This is due to the fact that the roofs with an angle of over 10º is difficult to call flat. In turn, 12-15 degrees in most situations are already interpreted as a minimum threshold for pitched surfaces. Optimal values \u200b\u200bare quite wide format.
Optimum roof inclination angle for snow it is 40-50 degrees.
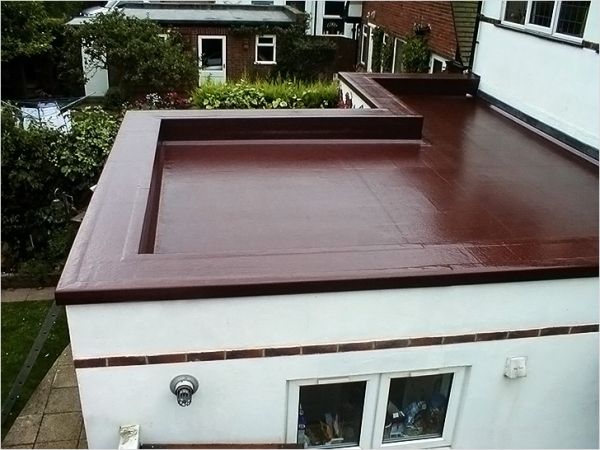
Flat roof slope
For example, a range of 20 to 30 degrees is assumed for single-sided canopies, and in the case of batal, this indicator grows up to 45º. That is just such a bulk interval to a greater extent indicates the individual characteristics of the type of roof and climatic features.
CAUTION!
With a small azimuth, the joints are processed by frost and water-resistant sealant necessarily. If the indicator is equal to 15 degrees or higher, then the definition of the professional flooring should occur when inserted into 200 mm, and if the inclination of the roof is less than 15º - the backstage increases into two "waves".
Minimum roof slope
The roofing material, which is one of the main elements of the structure of the upper plane, also provides specific linked recommendations depending on its type.
- In the case of a professional flooring set an angle at the level of 12 degreesFor metal tile, this indicator follows zoom up to 15º.
- Ondulin or soft tiles on a common language can be lay at 11 degrees. That's only in this case there is also one nuance that is in a solid crate.
- When shelting ceramic tiles tilt must be at least 22º. It is also worth considering that the rafter system is amenable to large loads in the event of a small slope of the skate. In order to avoid overload, this factor is adjusted during the design.
- The most common types of surface coating include slate. Under the flooring of asbestos-cement wavy sheets, the slope of the roof should not exceed 28%. The same requirements and steel planes.
- Minimum roof slope from the sandwich panels on the standards is 5 degreesIf windows are planned in the panels, the slope increases to 7 degrees.
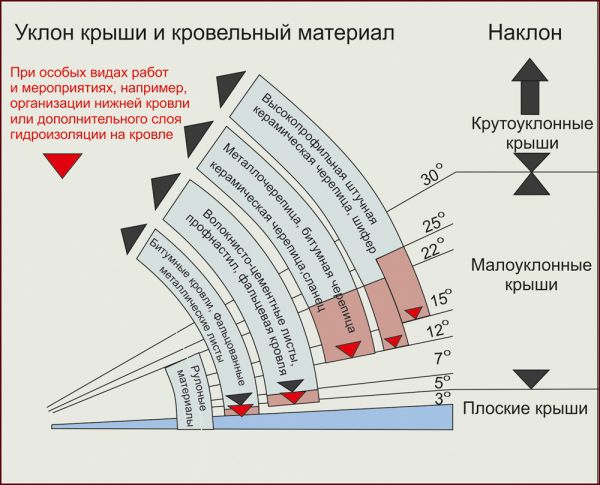
The dependence of the slope from the choice of roofing
How to determine the angle of inclination of the roof yourself
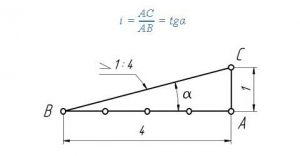 To measure the angle of the skate, you can use a wonder-device that is able to deliver the entire computational burden. The name of the device speaks for itself - the inclusion (teller).
To measure the angle of the skate, you can use a wonder-device that is able to deliver the entire computational burden. The name of the device speaks for itself - the inclusion (teller).
In general, it is possible to seek help and to a mechanical sensor - the option is budget, but the additional fruit is not excluded, especially if you use such a device for the first time.
However, we will tell the specifics of this device - perhaps, thanks to it, our reader will very soon in circulation to "you" with this item.
- Standard inclusion without electronic bellows is represented as a rail with an attached frame. At the junction of the slats is the axis on which the pendulum is fixed. Its peculiar kit includes 2 rings, weights, plate and pointer. The device is complemented by a scale with divisions, which is located in the inside of the cutout. If the rail is horizontally, the pointer coincides with zero scale divisions.
- Now go to the main process for which the device is intended. Exhibit the Reach of the Corometry perpendicular to the skate. After that, the desired value in the degree value is displayed on the pendulum index.
- Version based on conducting your own estimated task for measuring inclination by mathematical computing, unavoidable. In any case, we will try accessible to tell how it can be done on your own. First of all, it is necessary to find out the length of hypotenuses and cathets. When it comes to measuring the slope of the bed, straight skate and there is a hypotenuse display.
- Then we calculate the length of the opposite and adjacent category. The first one is represented in the form of a distance separating the overlap and lobby, and the amount of the second should be taken over the distance between the middle of the overlap and the cornese swelling of a specific slope.
- Now, having already received two meanings, to find the third by applying trigonometry will not be difficult. As a result, knowing sinus, cosine or tangent (depends on the size of the components) through the engineering calculator, calculate the digital value of inclination in percent.
- Have questions? Watch the video lesson below or use our online calculator.
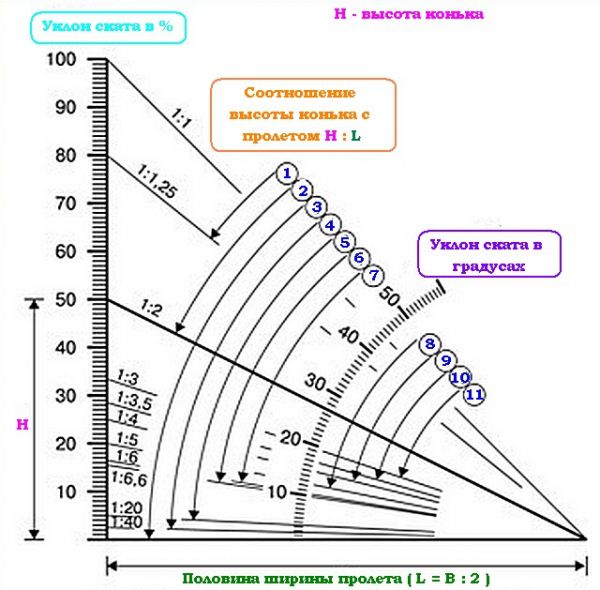
Skate height ratio with span
In general, the algorithm for conducting settlement operations can be divided into four steps. First, we take into account the external natural factors of influence on the future surface layer, we carry out our construction plans with the price tags for the necessary resources in online stores, we are determined with the type of material for the roof and do not cease to draw information from specializing sites and, if possible, consult with professionals.
Regarding the loads - it is better not to bother with minimal slopes, as this may not end for the "fresh" roof. But if the roof is flat and there is nowhere to go, then do not neglect by strengthening redoubts.
In the calculation of the cost, also do not go out with attention such concepts as the mass of the house design and again the load from precipitation is helping to find not only the right, but also a cost-enough solution for your wallet.
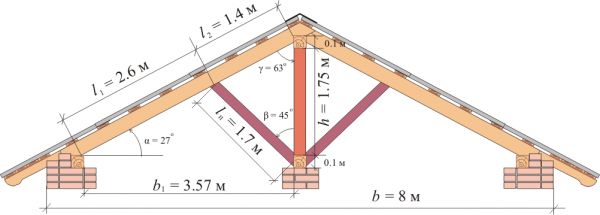
Calculation of the roof
If the slope is up to 10 degrees, then the surface of gravel will be a suitable option, up to 20º - professional flooring and slate. Steel and copper sheets are expedient already in very "steep" cases, when the indicator of the Upper Rumba reaches 50-60 degrees.
Actually, that's all the information that will be needed to independently calculate the corner of the roof of the roof.
Useful video
In contact with


