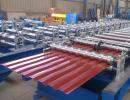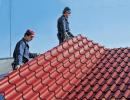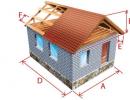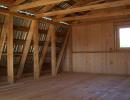Construction of attic with their own hands: how to build warm and light
The room equipped in the attic is called an attic. It was invented in Paris back in 1630 and the relevance of this architectural decision was not lost so far, moreover, taking into account the growth of country construction volumes, it is constantly applied.
Mansard design should work like a roof
The design of the attic is caused by the type of roof itself. Historically, it has developed that the optimal version of the roof profile for the arrangement of the attic room is the so-called broken roof. The figure shows the ratio of the volume of this room in the case of bartal and broken.
Even with a naked eye, it can be seen that the size of the room under the broken roof is greater than the double. It is also seen that it is more in area than the one that is located on the first floor, it is caused by the design feature of the house itself. Yes, and it is somewhat easier to produce.
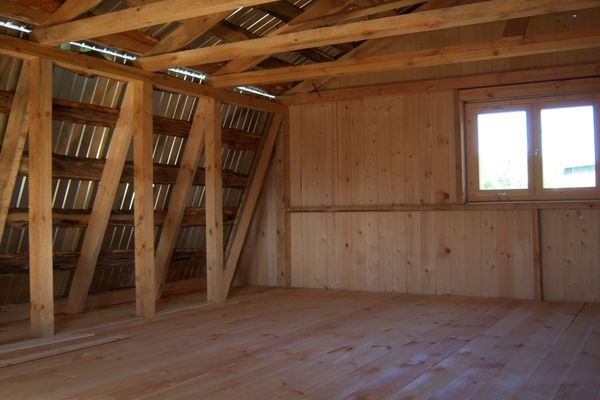 Mansard Frame without insulation
Mansard Frame without insulation The construction of an attic room implies that it automatically becomes an integral part of the roof design. That is, the bars, which go to the manufacture of walls and ceiling overlap of the attic, take over the burden on the design of the roof, making it stronger and stable.
For the manufacture of attic in a frame house, it is necessary to use the same materials that were used in the construction of the main walls and ceiling overlap of the first floor.
That is, if a ram of 150x50 mm was used for the walls, then the same should be used during the arrangement of the attic room.
As a support, lags of the ceiling overlap of the first floor are used under the wall timber. The mount is carried out with the help of nails or corner and screws on the tree. How exactly the beams choose the developer itself on the basis of his experience and knowledge.
Subtleties of construction
Complete the life of builders the need for window device, because of this, it is necessary to complicate the design of the roofing or use windows that are intended for use in the attic. Another point that can complicate the life of the developer, this is insufficient natural ventilation, that is, it will be necessary to take measures to create forced ventilation in the attic. In addition, the complex roofing involves an increase in time consuming during the arrangement of heat and waterproofing. But all these difficulties outweigh the attractive view of the house with a naked roof, and the excessive room never hurts.
Undesome elements of the mandatory frame
The unbeatable elements of the attic room can be attributed to those that are used for wall cladding and ceiling, as well as for the heat and vaporizoation of the room itself. In this case, it may be necessary to create an additional framework on the vertically installed beams of the frame of the walls of the room. For the finishing of the room, the lining is usually used, the main thing is that when it is properly, it is unacceptable in the slit pieces of thermal insulation.
Mansard insulation
Works related to the insulation of the attic associated with certain difficulties, namely, it is quite a time-consuming and complex and some developers go on a violation of the order of work, in order to accelerate the work.
The thickness of the insulation depends on which part of our country a house is to be built, if we talk about the middle lane of Russia, then the use of a heat-insulating mat with a thickness of 150 mm will be optimal.
For the insulation of the roof in this case, such a material is suitable as basalt wool or its analogue.
Some masters are used polystyrene foam. Any roofing material is suitable for roof coating, only at the same time it must be remembered that there are materials that will require constant ventilation, such a metal tile also includes its analogues. In other words, the developer will have to ensure a gap of 20-30 mm between metal tiles and a film covering thermal insulation.
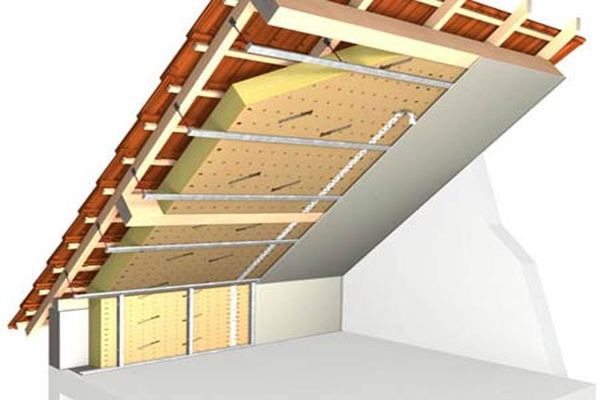 Pie roofing
Pie roofing Theoretically, when complying with all the subtleties and qualitatively performed operation, the roof should not pass moisture and the condensate is not formed. If, with the arrangement of the roof, flaws were admitted, then the condensate formed under the tile will settle on the surface of the film, which does not allow it to get inside the insulation. And after a while he will just dry.
The insulation is located between the rafted and if the width of the board is less than the thickness of the heat-insulating mat, then you can either kill an additional bar, or fasten the sheet of drywall, but in this case the sheet surface and the mat must be separated by special vaporizolation paper. Such a design will guarantee the provision of normal vapor permeability, in other words, the steam, which is formed as a result of the temperature difference, and the insulation of the insulation will settle on the surface of the paper and the gradual will evaporate. To ensure its evaporation between the insulation and the waterproofing layer, it is necessary to leave the gap of about 10-15 mm, the pairs will be deleted.
Another small detail, for guaranteed removal, it is desirable that the roof is cold to be cold, for this in the front can be satisfied with small viewing windows, this approach avoids the formation of condensate even in a strong cooling.
Window
In order for the attic room to have natural lighting, it is advisable to arrange windows. Before making a solution, which windows and how much they need to be installed, it is necessary to remember that the window located on the roof always misses more light.
In the case of the attic, one window of the large size will give light a little less than two small mounted apart from each other. For greater efficiency, it is advisable to place the window as high as possible from the floor of the attic room, but it is necessary to take into account the growth of a person who will live in this room.
When calculating the area of \u200b\u200bthe window, you can use an empirical formula, that is, derived on the basis of practical experience. The perfect ratio of 1 to 8, that is, at a room of 16 square meters, the window area should be 2 or more square meters.
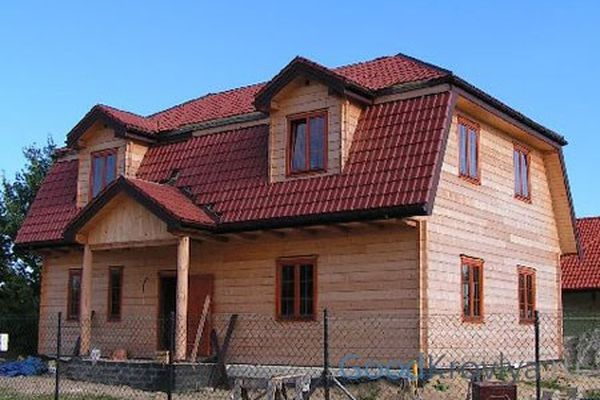 Window in Mansard
Window in Mansard The windows in the attic are placed in space between the rafters and they are installed simultaneously with the roof. The window frame can be attached directly to the rafyles.
If the size of the window is less than the width of the step of the rafter, then it is necessary to make an adhesive under it, that is, fill the additional risks on the rafter and, if necessary, set the support timber. If the window size exceeds the width of the rafter step, then it is possible or to make cuts in the rafters, or set the shap below the window, so that it is shown in the figure below
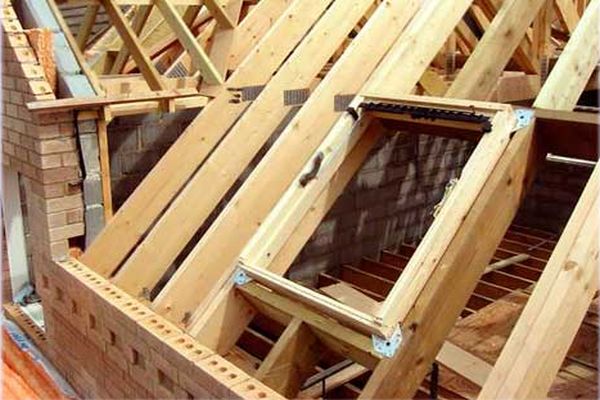 Constructive roofing
Constructive roofing Balcony
The balcony site for the attic can be arranged in several ways, from the front side or from the side of the skate.
For a balcony device from the roof of the wizard, a combination of a balcony window is used. This design is shown in the figure below. It is installed in the same rules as simple window.
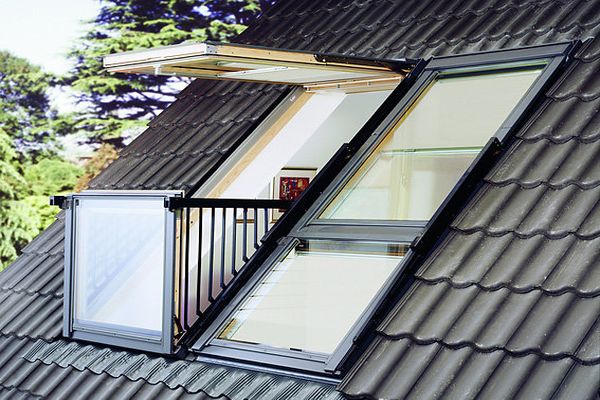 Balcony window in mansard
Balcony window in mansard The balcony from the front of the front can have several versions, for example, the wall of the fronton is arranged at a distance of two or three steps of rafters, and the floor is covered on the released place and the roof slice is installed.
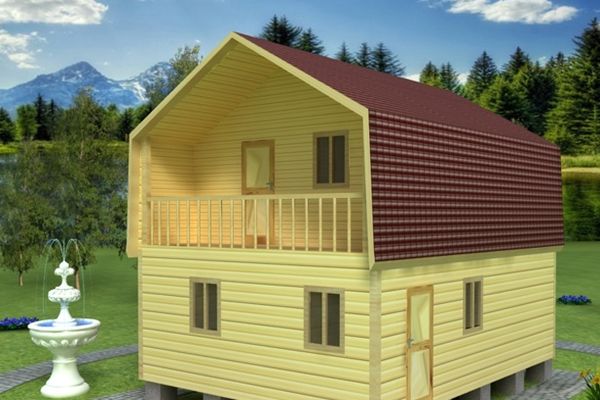 Balcony under the roof
Balcony under the roof If there is a desire to make a remote balcony, then during the construction of inter-storey overlap you can make beams on the required length. By the way, to increase the reliability of such a design, it will not hinder the reference poles under it, in the same way as shown in the figure below.
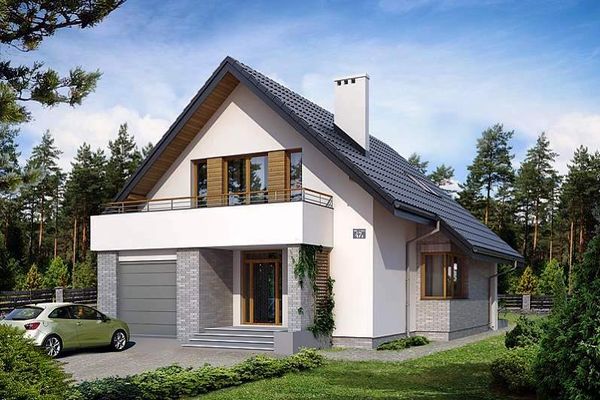 Balcony, remote from the total house
Balcony, remote from the total house Houses of houses with an attic
And this is a house project 6 to 4 meters, the total building area is 24 m2. Total area: 36 m2.
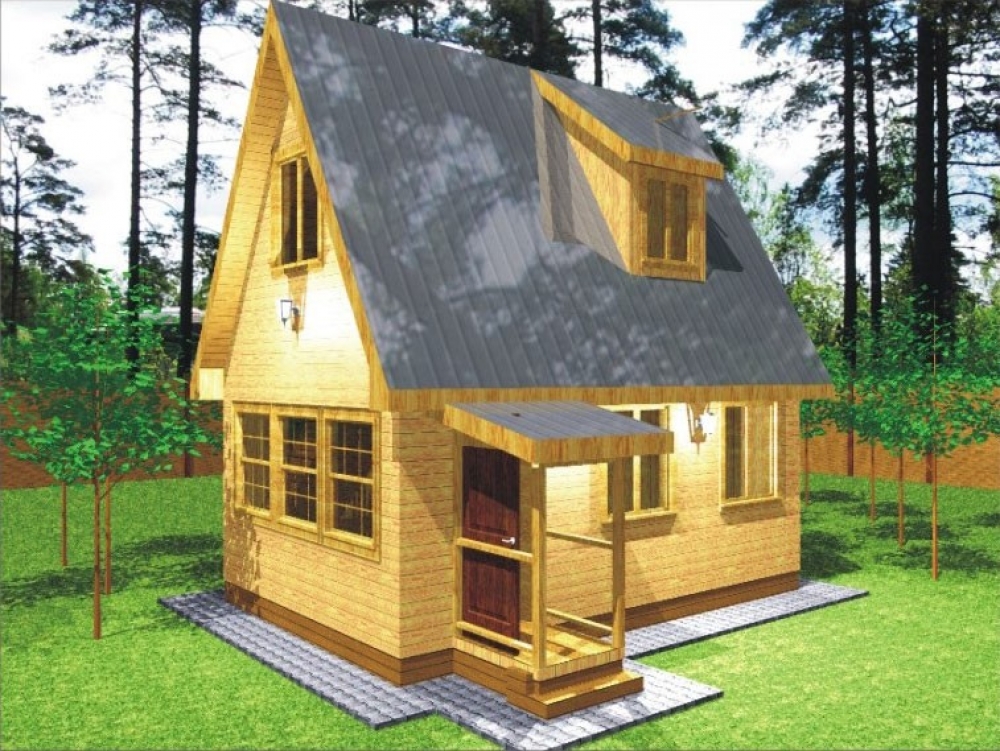 House with mansard roof 6x4
House with mansard roof 6x4 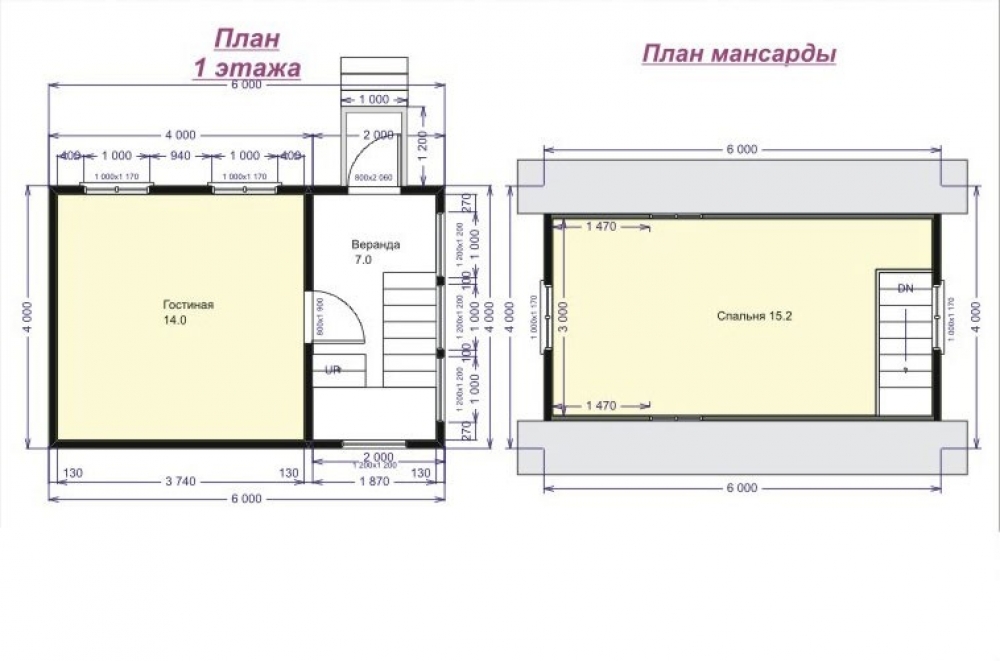 Plan 1 floor and indoor floor
Plan 1 floor and indoor floor We want to offer you to choose several options for projects of houses with an attic.
For example, the first option. House 6x6 meters, with a total area - 30 m2
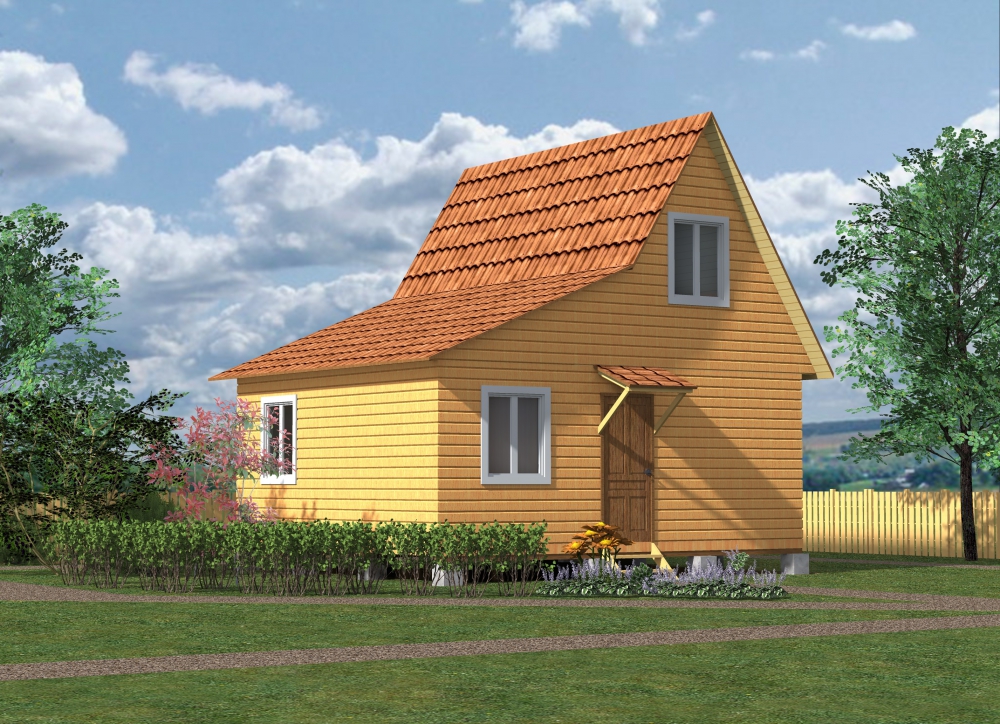
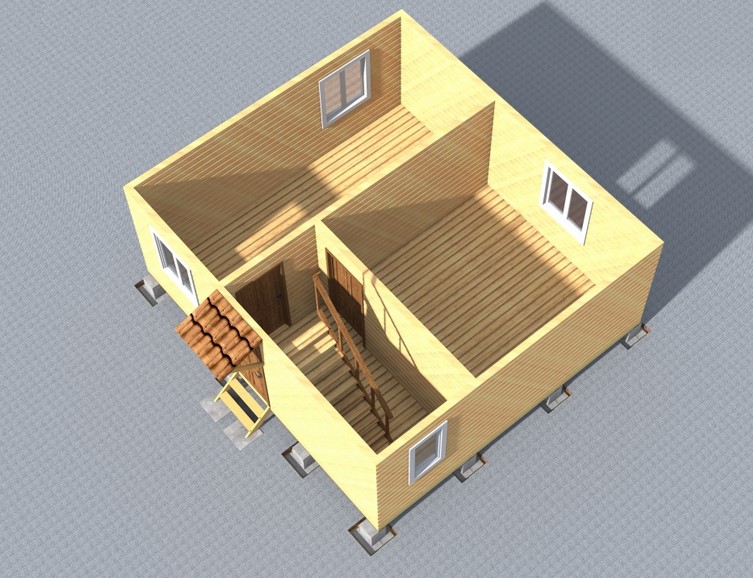
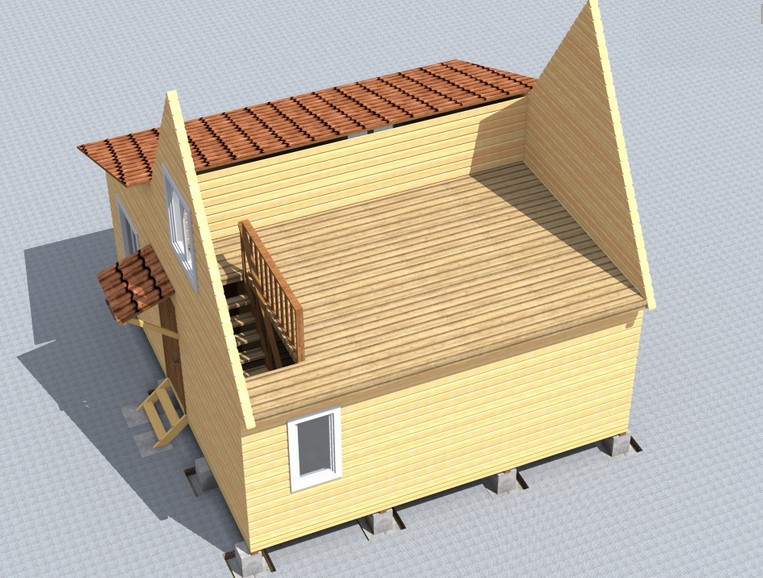
And this is a very beautiful, economical and compact house with an area of \u200b\u200bbuilding 6x9 m2. Total area: 86.86 m2.
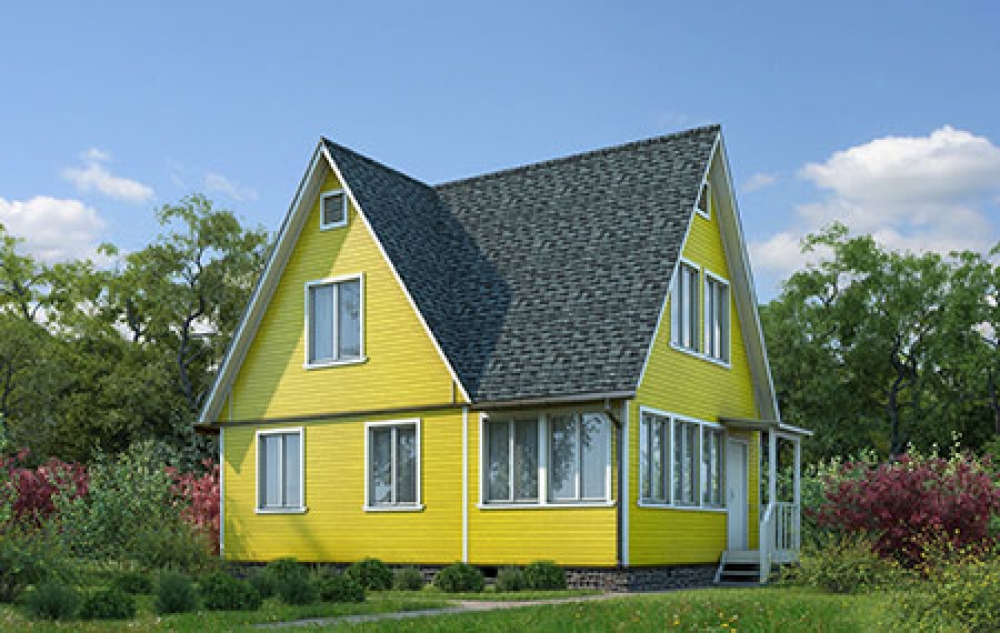
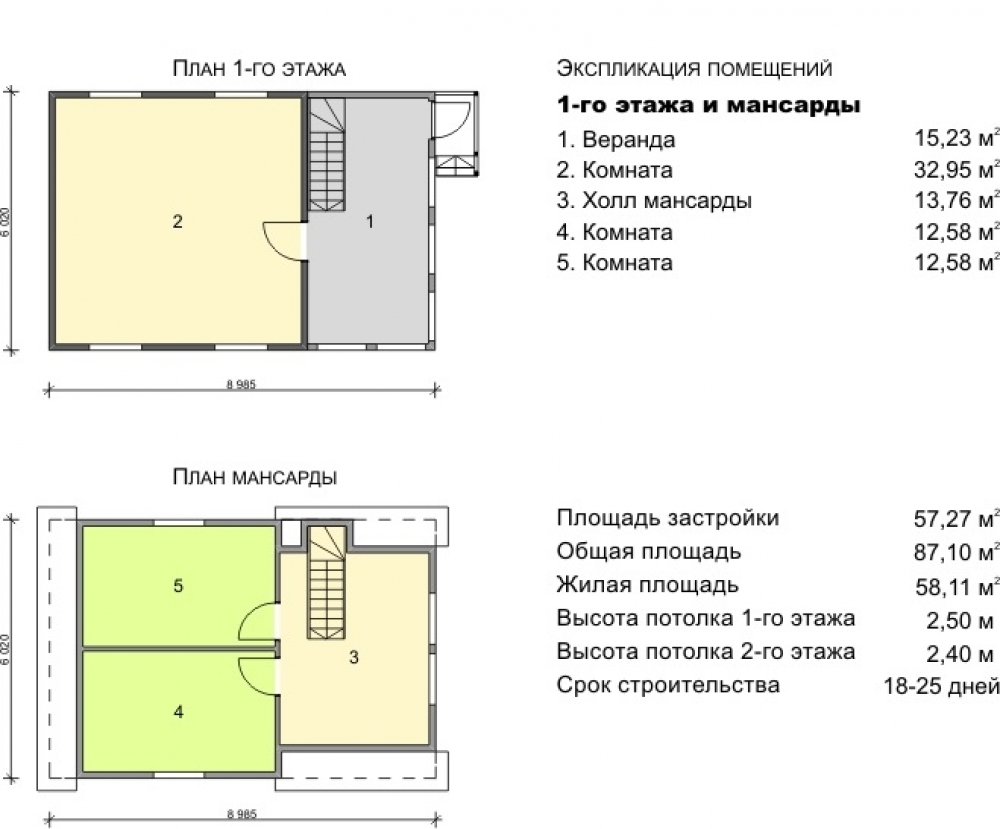
For more projects of frame houses in different areas, see the projects of houses.
Video
We offer you to watch a video about the construction of the house with the attic roof on their own with a step-by-step photo.


