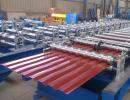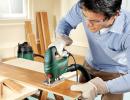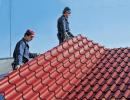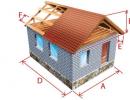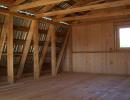Construction of a single-table roof from metal tile do it yourself
Single roofs in most cases are used to build economic purposes or for buildings where the practical component of the roof is greater than the aesthetic.
One of the easiest roofing structures is a single roof, its construction by the forces is even slightly experienced builders.
But thanks to its simple design, minimal consumption of building materials and high resistance to protracted winds, they are becoming increasingly used in private construction.
And choosing a metal tile, imitating natural material as an finishing coating, you can achieve a spectacular design of the house.
Single-car roofing device with your own hands
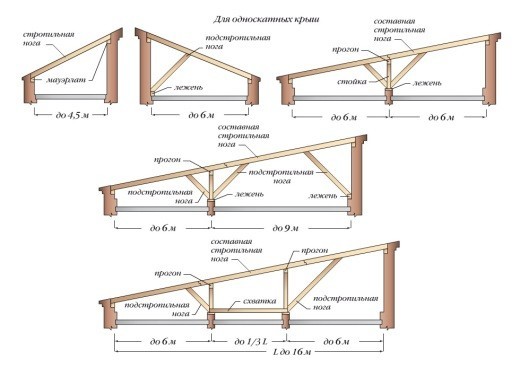
Single roof is a flat surface with a slope toward one of the walls. Usually, the slopes are trying to make in the windward side, which enhances the power of the roof to withstand strong winds and reduces the falling on the surface.
When designing a single-board roof, you can provide installation of solar collectors on its surface or installation of the window, which can also affect the direction of the slope.
The following parameter that requires special attention during the construction of metal tiles is its angle of inclination. Since this indicator directly depends on winter and wind loads, it is determined at the design stage. Errors in the calculations may entail the roof bending under the snow load, the ingress of rainwater in the docking nodes.
According to construction standards, an angle equal to 14º is optimal. But this indicator is suitable for the region where the minimum amount of precipitation falls and a large number of sunny days a year. Therefore, based on the experience of developers, with a metal troopable coating should be taken equal to 25-35º.
Main stages of mounting
Foundation device:
- slinge system;
- vaporizoation;
- thermal insulation;
- doom;
- waterproofing.
Laying of metal tile.
Single-pole base device with their own hands

In order to build an inclined roof for the garage, it is necessary to prepare the next toolkit in advance and the material: hammer, drill, screwdriver, screwdriver, roulette, and so on.
Required tools and materials:
- a hammer;
- sharp knife;
- ax;
- hacksaw;
- construction stapler with brackets;
- wooden bars (50x50 mm);
- boards 32x100 mm;
- metal screws;
- nails (80);
- thermal insulation material;
- vaporizolation and waterproofing film;
- metal tile.
Sling system with your own hands
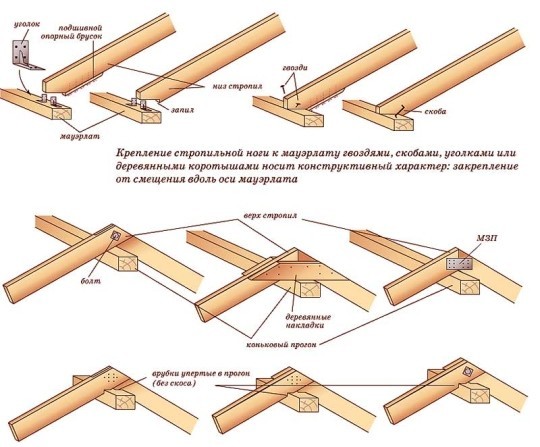
In order for the supporting structure to be durable, it is better to take a well-dried pine pine or spruce for rafters, pre-treated with water-repellent and fire-resistant drugs, as well as antiseptics from fungi and pests. Then the walls are placed on the walls, on which the rafting legs will be attached. Maurylalat is fixed to the wall with anchor bolts or is screwed on the long bolts pre-cemented in the masonry.
Further on the timber every 70-80 cm, the rafter legs are placed at a given angle, which are nails-weave to the Mauerlatn Bruste. The upper part of the rafter feet is laid on short cutting boards (racks) and is temporarily fixed. In the future, they are fixed with the help of construction brackets.
According to the project, a single-board roof circuit has protection for walls from dripping water in the form of a protruding part on both sides - the so-called "visor". To do this, when installing the length of the rafter and the lamp should be slightly more than the calculated height. For the convenience of working on rafters, you can lay the boards and move around them. Immediately before mounting the finish coating to remove them.
Heat insulation and vapor barrier on the roof of metal tile
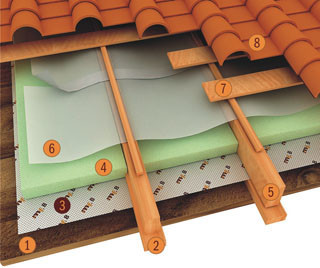
Installation of insulation and vapor barrier on the roof: 1 - interior decoration (lining, GLK); 2 - counterbarb; 3 - reflective insulation with foil; 4 - insulation; 5 - raftered; 6 - vapor-permeable membrane to protect the insulation from external moisture; 7 - outdoor covering (siding, lining); 8 - Roofing.
Further, the installation scheme of a single-table roof includes the laying of the heat insulating layer. To do this, it is recommended to use breathable material with a fibrous structure. This will allow you to well hold heat inside the room and extinguish noise. Such heat-insulators include basalt and fiberglass. The number of layers of material will depend on the thickness of the metal coating used on the roof. But in any case, thermal insulation should be at least 20 cm.
The insulation is located between the rapid legs. For a stable position, the stove is rebuilt with a tolerance by 0.7-1 cm. Then with a slight force, ranging from the center, it is pressed between the rafters, then the edges are refilled. After installing each layer, the insulation needs to give time to restore its form.
In order for the thermal insulation layer, it was not coming from the steam accumulated in the room, its inner part is covered with a vapor insulating film. It is installed on the reverse side of the rafter feet with a pounding of 10 mm in the horizontal and vertical direction. It is fixed with galvanized nails or brackets. All the "dangerous places" of the adjoining (walls, pipes, windows) are additionally sampled with scotch.
Doom, waterproofing with your own hands
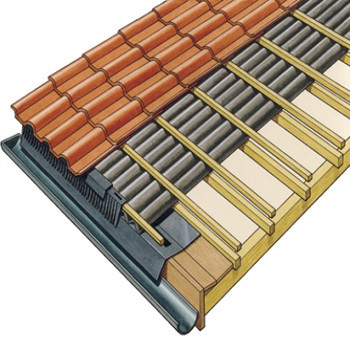
The lattice under metal tile is the main element of the design.
It is a lattice or solid flooring, which will later be fastened to the main coating. The device of this element of the roof requires the mandatory laying of the waterproofing layer (film) on the rafted.
For the crates, the timber 50x50 is used, which is nailed from the skate to the cornice. This creates a gap, which helps to ventilate and reduce the formation of condensate in the undercase space. Galvanized nails are used to fix the lattice flooring, the length of which should exceed twice the thickness of the bar.
The device flooring starts from the eaves, while the first board must be 10-15 mm wider than the rest. The lamp is placed on top of the bar (30x50), fixed perpendicular to the rafter legs, ranging from the ski board and ending with the eaves. He is fixed to the rafter feet of tree screws.
Solid flooring is made in places of installation of mansard windows and around chimneys. The shaft step corresponds to the metal tile wave. Thus, when attaching the coating, you can avoid self-drawing into an empty place. In the view of the specialists, the crate for metal tile is better to do solid.
Metal tile device with your own hands
- The installation of the sheet on the crate is starting from the end areas so that its edge on the eaves performed by 40 mm. At the same time, the next sheet is laid under the last wave of the previous one. It is impossible to increase the OTE sheet, as the doom can come into disrepair.
- Before finally fixed, it must be aligned. To do this, drill on a sheet 3-4 holes, fixed on the skate, then aligned on the either, after which it is finally fixed to the crate along the entire length.
- Alignment is performed as follows. The first sheet is fixed on the skate, then the next sheet is stacked with aligning its lower edge. The sheets are sealed with a self-tapping screw under the first transverse fold at the top of the wave. Combining 3-4 elements among themselves and aligning metal tile sheets on the edge of the cornice, they can be finally fixed to the crate.
- As the fasteners, self-tapping screws of 4.8x2.8 mm with a painted head into the tone of the coating and sealing washers are usually used. Saws screwed into the brain under the transverse wave. Normally, 1 m² you need to install 6 fasteners. It should be noted that on the edge of the screws are installed only in each second wave. In places of longitudinal overflows, the tile is mounted among themselves self-drawing through one wave.
- The length is at least 150 mm.
- The cutting is better to produce manual electric copier or handwheel for metal, since the use of power tools with abrasive circles can damage the polymer coating.
After the roof is installed drainage and other additional accessories, its device can be considered completed.


