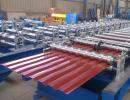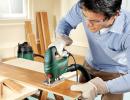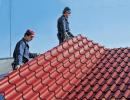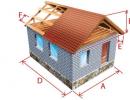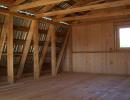Construction of a private house roof: types of structures, installation stages and common errors
Estimates 0.
The final stage of the construction of any building is the construction of the roof. This design refers to the important parts of the structure, which should reliably protect it from the penetration of precipitation, wind and cold. Methods for mounting individual elements of the roof primarily depend on the design type chosen for home.
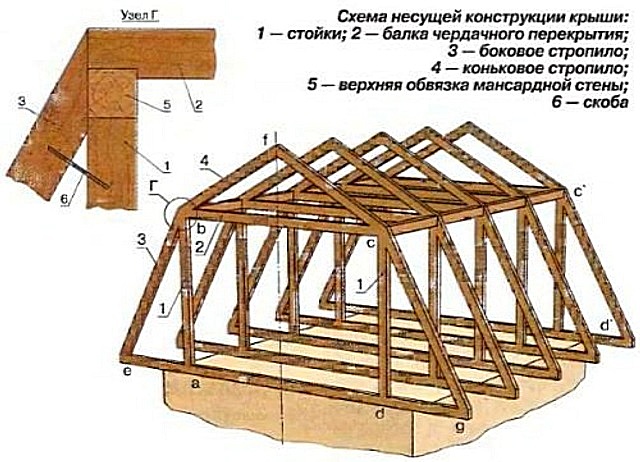
One of the most common design options is a duplex nuclear roof.
Different types of roofs vary with their constructive features and forms. When the roof arrangement, the roofing options are usually used (single-sided, multicate).
The most simple on the installation are single-table, differ in low labor intensity and high speed of installation, due to too low underpressure, it is not possible to equip a full-fledged attic (attic). Such a roof is installed on the construction, two walls of which has different heights. A single roof is rarely placed on residential buildings (usually in climatic zones, which is predominated by strong winds). Most often they are installed on garages and all sorts of economic buildings.
According to the features of arrangement, multicate refers to the most complex types of roofs. They consist of a large number of structural elements. Installation of the rafter system of such roofs should be performed especially carefully. Scope roofs (according to their constructive features) are divided into:
attic, when the room is placed under the roof, where the owner can store different things or re-equip under the residential room;
short-free when the carriers of the roof components perform the functions of overlapping the top floor.
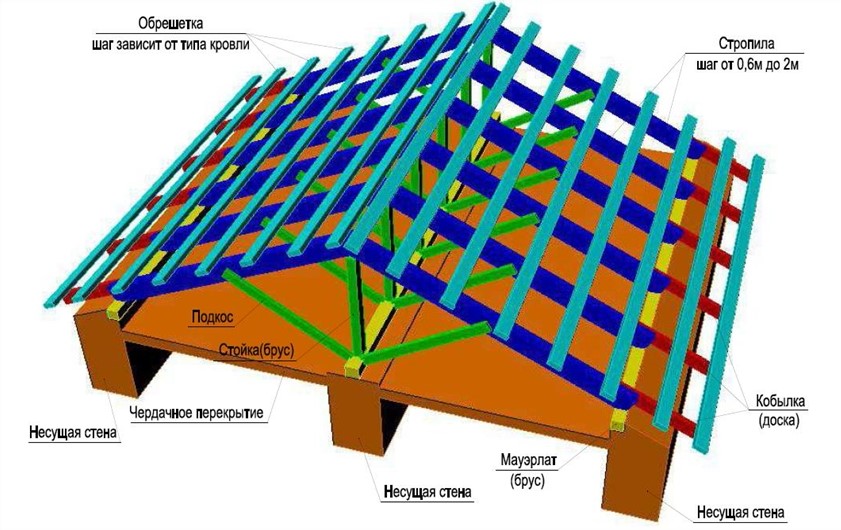
With such a design, the useful space under the roof does not remain
Before building a roof of the house, you must select a specific type of multi-piece design:
double are the most common type, such a roof consists of two connected at the top of the surfaces, the faces form two frontones, the skates can be of different lengths, then the frontones are transformed into the triangles of the wrong shape, such roofs can be coated with any roofing material, differ in reliability, durability and simplicity of installation;
four-page Folded four triangles (often of different shapes), connected by vertices at a common point;
walmwho have two skates have a trapezoidal form, while the other two are triangular, they have good resistance to wind loads, so they are often equipped in the south;
polvalm, this subtype is formed so that the lengths of the side planes shorter the lengths of the main, usually such structures are equipped in regions with complex climatic conditions;
loars are a type of duplex, form from four planes connected under a stupid angle;
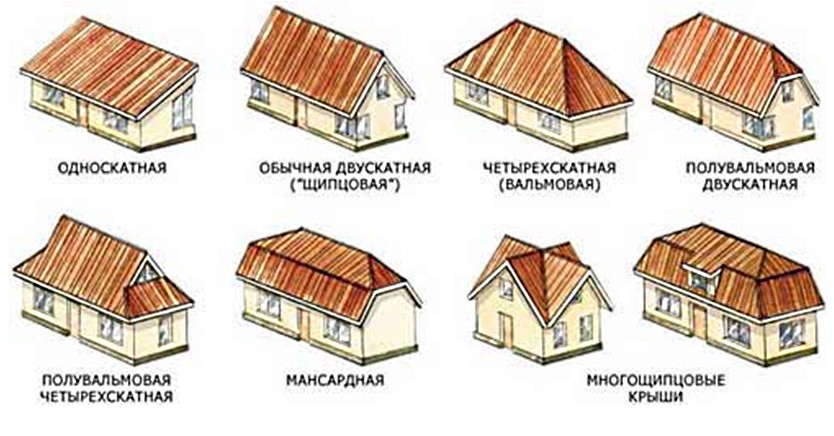
The main varieties of the construction of the rafter system
multi-type They differ quite complex design, such roofs are installed on luxury houses, which have an interesting geometric configuration;
mansard It is equipped when the attic is planned to be converted to a residential premises, this species has a broken profile and is quite complicated in the installation, often a variety of multi-type, bounce roofs;
tents Forming four triangular skate, the vertices of which are connected together.
Roofing material
Before making the roof of the house, you should decide on the type of roofing material. The load affecting the framework depends on its weight. This affects what the rafter system will be erected. The features of the attachment of individual elements of the roof should be provided. It is necessary to take into account the use of additional structures, the use of which strengthens the rafter system.
Scope roofs are usually covered:
sheet materials (professional flooring, metal tile, copper, steel, aluminum folding roof), bitumers (ondulin);
piece materials (classic tiles, shale, bituminous tiles).
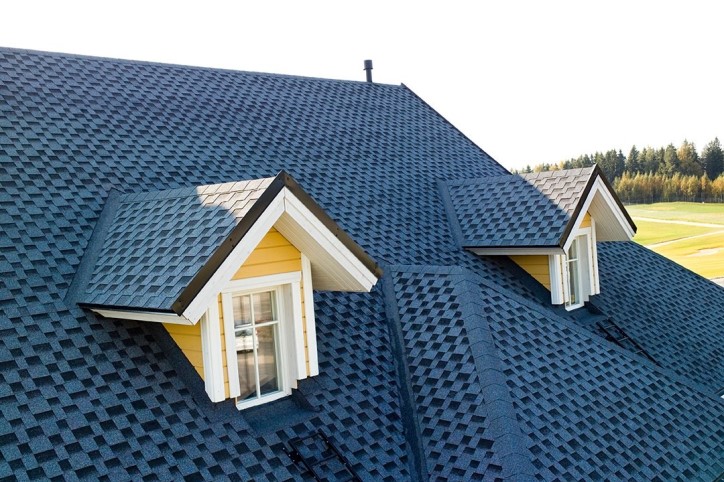
Modern "soft" roof
Ceramic tile posses the greatest weight. If this type of roofing is selected, the rafter system should be calculated taking into account such a significant load.
For the arrangement of the rafter system, the wood of coniferous rocks should be purchased (humidity 20%, without bitch, blue and other defects). Before starting the roof mounting, it is also necessary to purchase the following materials:
roofing;
vaporizolation;
waterproofing film;
insulation;
iron brackets;
self-tapping screws, screws, nails.
The calculation of the required material must be performed according to the roof drawing, on which the connecting nodes of the rafter system must be made, as well as enhancing elements.
On our site you can find contacts of construction companies that offer. Directly to communicate with representatives, you can visiting the exhibition of houses "Low-rise country".
The main elements of the roof
mauerlat;
rafter system;
roofing cake.
For mounting, Maurolalat uses a wooden timber (square or rectangular section). It serves as the basis of the whole design and is the place of fastening the roof to the structure. Maurylalat allows you to evenly distribute the load on the walls of the building.
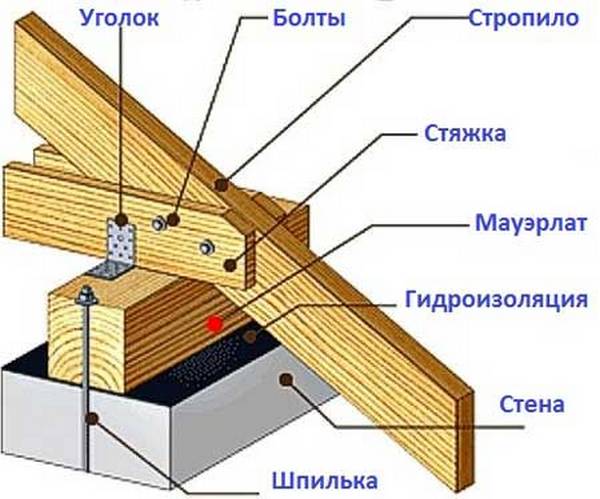
Mauerlat "Collects" the load from the rafted and distributes it on the wall surface
The cross section of the bar is calculated on the basis of the complexity of the roof and weight of the frame. When installing Maurolalat around the perimeter of the building, its elements are connected on the principle of livelihood. Additional reliability provide nails or a bolted connection.
The rafting system is installed on Mauerlat and serves as the basis for laying roofing pie. Be sure to provide an angle of the roof of the roof. Roofing with a large slope is freer from water, snow. Therefore, for the arrangement of the roofs with a sloping sloping from 50º, the rafters of a smaller cross section are used than for more gentle roofs. This information is necessarily reflected in the project documentation.
If the roof is erected on the structure of a small width, then A-shaped structures are mounted (the skunk run is not needed). A horizontal jumper (reiguel) is ensured by the required rigidity, and the load on the space is reduced. The upper fastening of the rafter feet is enhanced by a wooden or metal overlay.
The bottom of the rafter can flow into the mauerylalate with a cut out (without a sink). If the project is provided by Sve, then the recess is performed at the bottom of the rafter. The upper part of the cut is resting in Mauerlat.
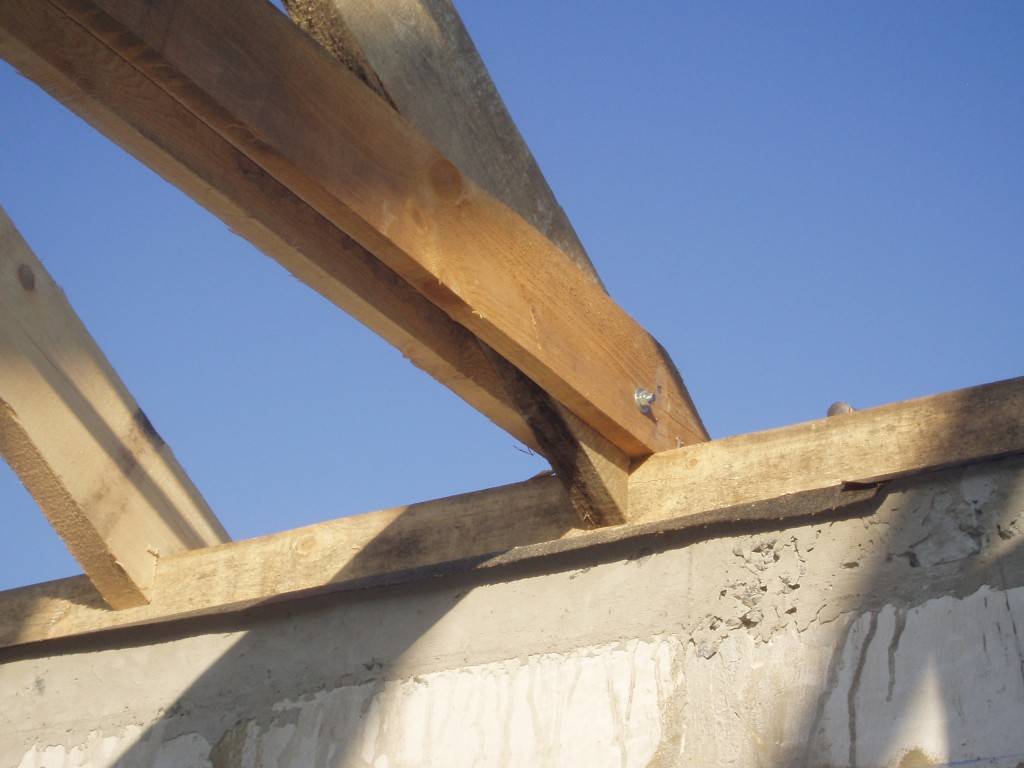
The design of the rafter without a sink is used very rarely.
With the arrangement of attic roofs, ultimate rafter systems are usually installed, in which the rafting legs are equipped with an additional point of support. For this, the support racks that are connected by runs are used. Additional stiffness of the design provide a pitchpie and other elements.
After mounting the rafting system, roofing pie is equipped. First, waterproofing is stacked, for which a special membrane is used. It is necessarily fixed on rafters. In order not to worsen the ventilation of the roof, the membrane is avoided through the horse. Bruins are attached over the waterproofing to the rafters on top of the waterproofing. This ensures the required air gap.
The doomle is attached to the counterclaim. Depending on the type of roofing, it is performed from:
-
bar;
plate materials (when you want to perform a solid crate).
The crate is attached roofing. It takes on all load and redirects it to the construction of the rafter system.
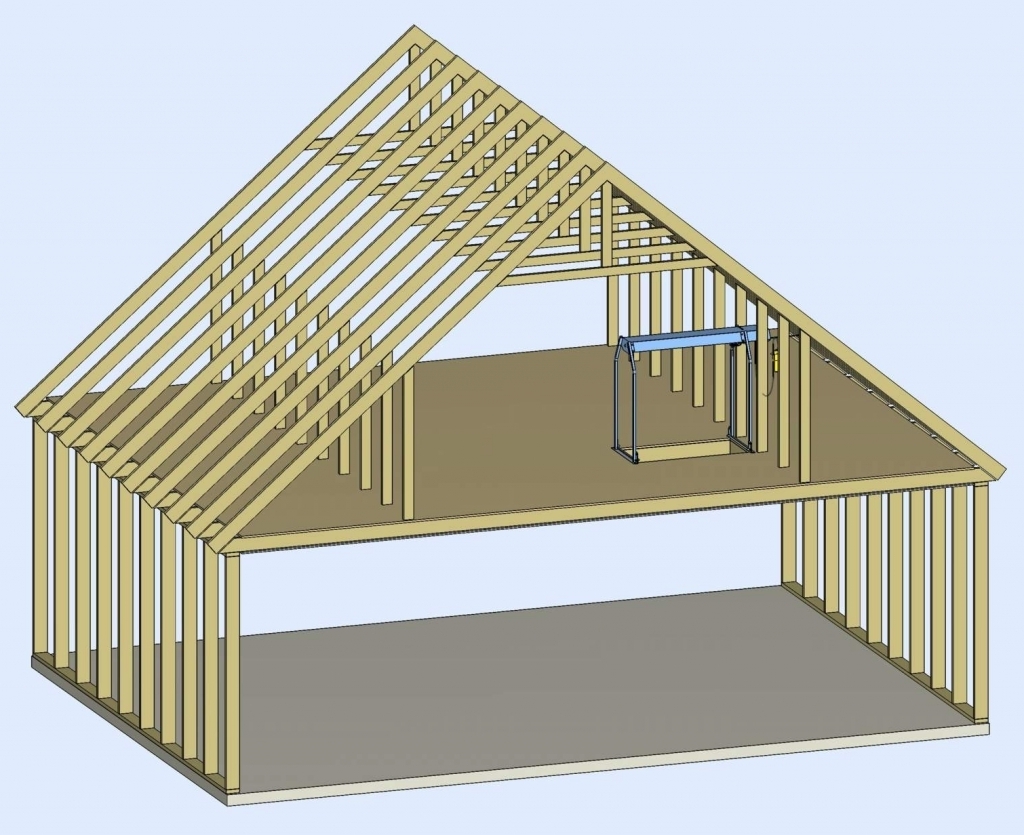
If the roof is not "broken", then the attic will take off the entire useful area of \u200b\u200bthe attic
The procedure for erection of the roof
The construction process includes the following steps:
laying Mauerlat;
arrangement of the rafter system;
construction of roofing cake.
Before the construction of the roof, the roof project should be ordered. After completing the construction of the walls of the structure, it follows on them (under Mauerlat) to lay waterproofing (only tol, rubberoid). With the arrangement of a two-tie (single bed) roof, it is placed on two walls, which are based on rafting legs. When a four-tie roof is built, the installation of Maurolalat is produced throughout the perimeter of the structure. Waterproofing also places all walls.
After that, the ceiling beams should be installed. The ends of the Bruus should play on the planned width of the eaves (usually within 0.4-0.5 m). First, extreme beams are stacked, then the remaining (the step depends on the step of the rafter, usually 0.6 m). The beams are fixed on Mauerlate with nails or self-drawing. The boards are stacked on top (not fixed).
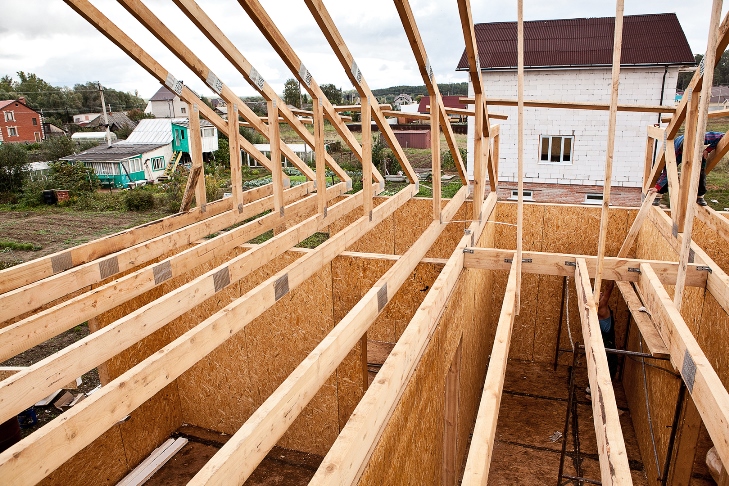
The "skeleton" of the roof in the skeleton house
Further construction work includes installation of racks, for which the board 50x150 is used. They are fixed using spacers, and their height depends on the design of a particular roof. First, the extreme racks are installed, after which the rest are set. Self-timers are mounted on them.
The fronton frame is placed, it is trimmed with an inch board. Then the cornice is completely mounted. The ends of the ceiling closes the frontal board, and the bottom of the boards are attached from below. Holders for drainage should be installed.
The waterproofing membrane is attached to the rafter. From above, a controlled is performed, and then it is equipped with a doom. The roofing material is stacked on it.
The insulation of the roof is performed from the inside with modern heat insulators. More often for this use mineral wool. Less often apply more expensive (leaf, sprayed polymer insulation).
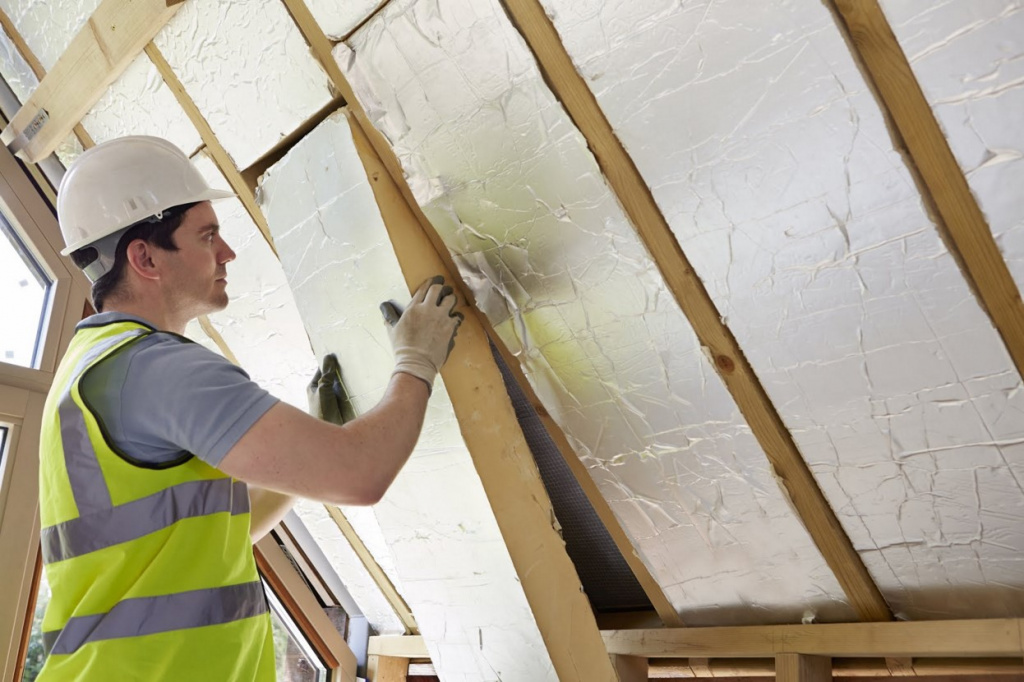
Warming roof house with attic
The heat insulator is closed by a parobarrier (special membrane). The material protects the insulation and the entire wooden structure from moisture exposure.
Visively and step by step the whole process of mounting the roof and roof in the following video:
Possible mistakes
Before building a roof of the house, the following nuances should be taken into account:
it is important to correctly determine the dimensions of the overlap spanings, if the building has a fairly large width, then it is necessary to choose the rafter foot of the maximum cross section;
to prevent the construction legs, when using a small cross section, the farm must be equipped with additional support racks and other elements;
when calculating the roof, wind load should be taken into account, for this, the rafter legs must be fixed with brackets;
from the type of roofing depends the density of the crate (sparse, solid).
A variety of roofs
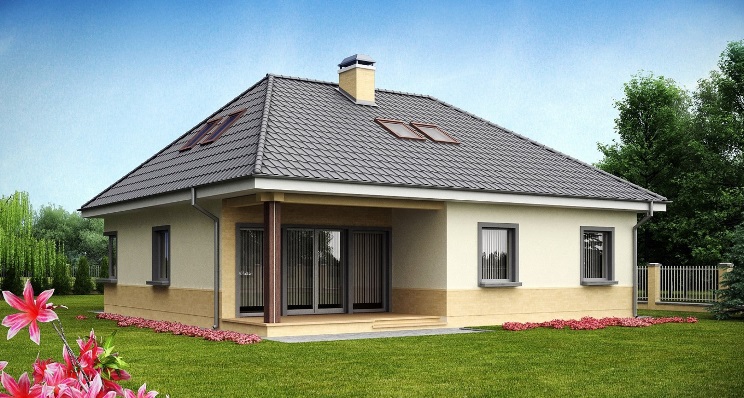
Non-specific can easily confuse a fetal roof with a four-page
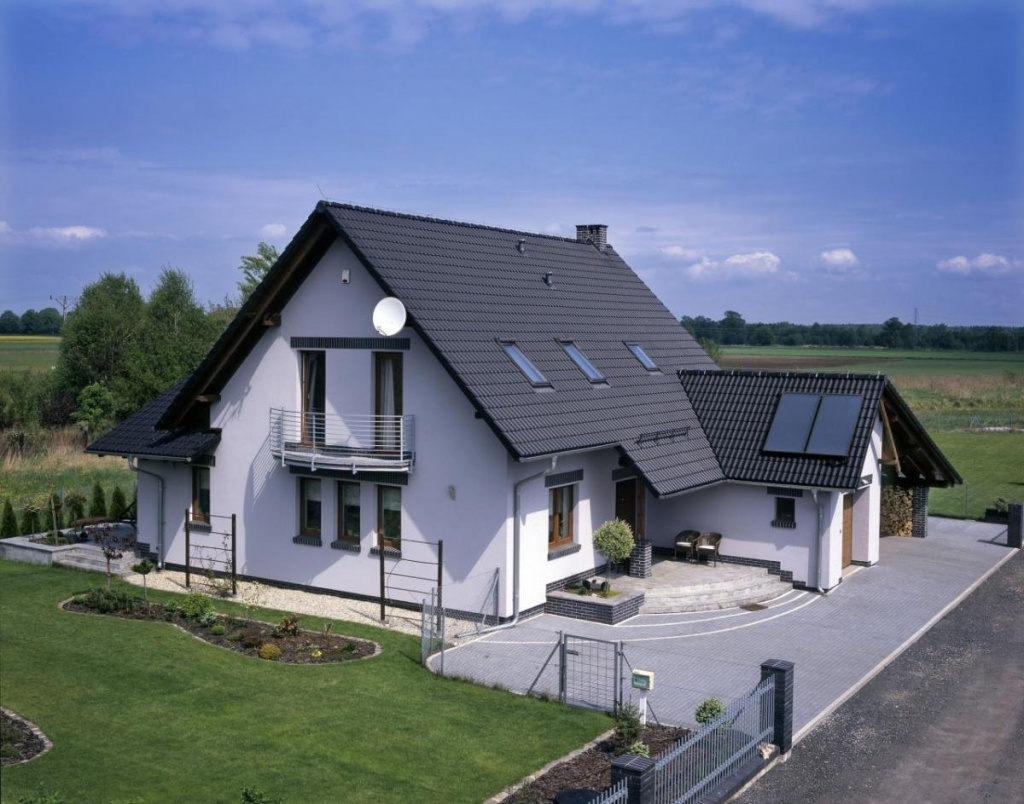
Complete two-tie roof
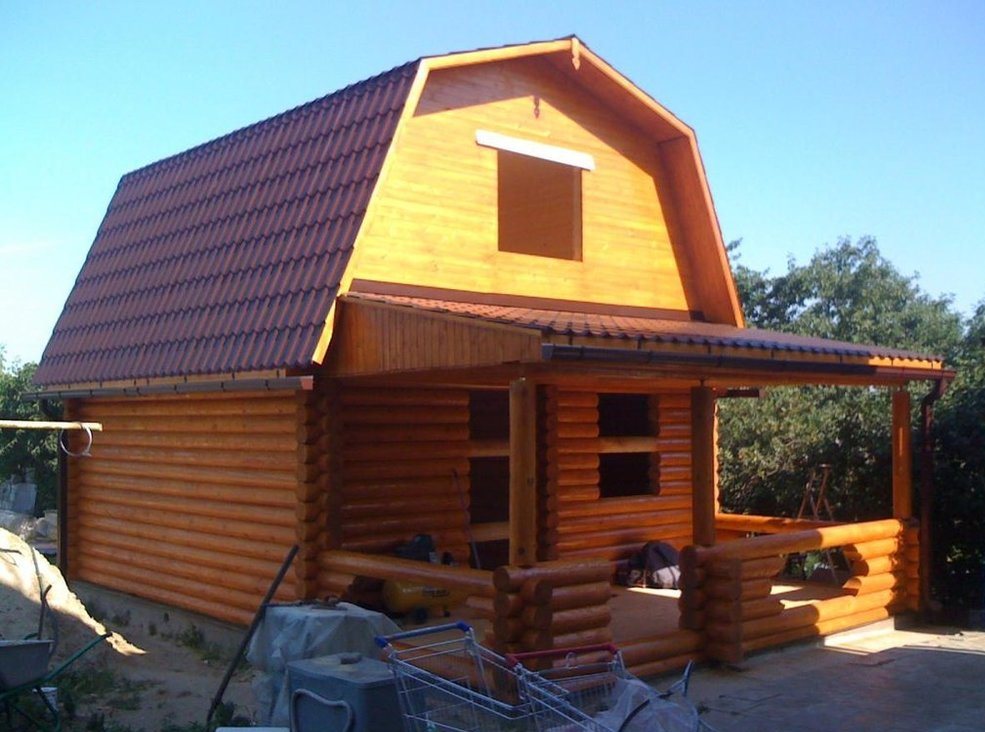
Loaven roof for home with attic
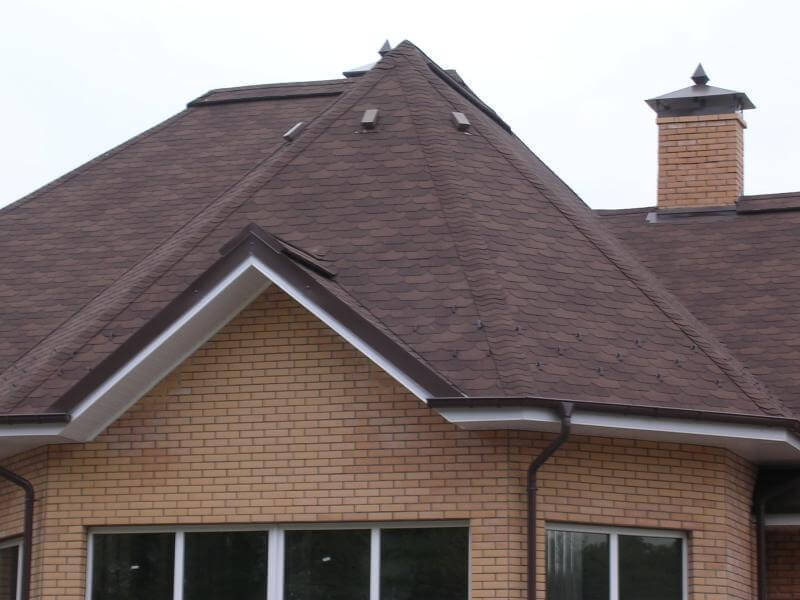
Cone roof on round part of the house
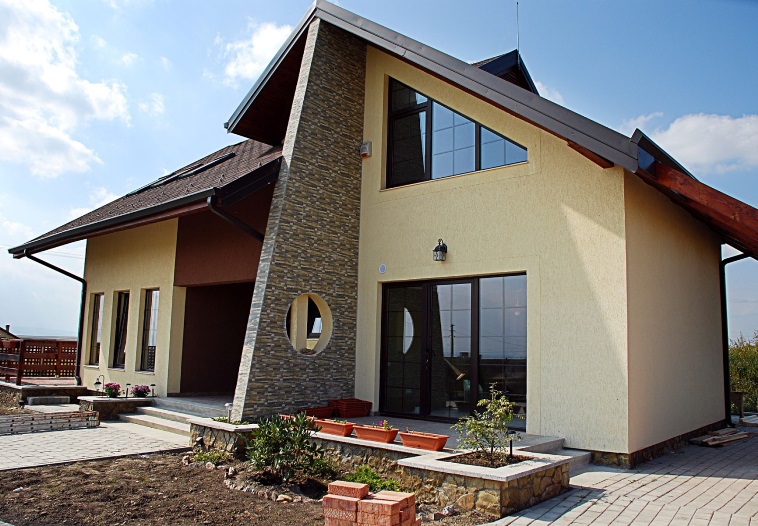
Combination of the old and new - bartal roof on the house in modern style
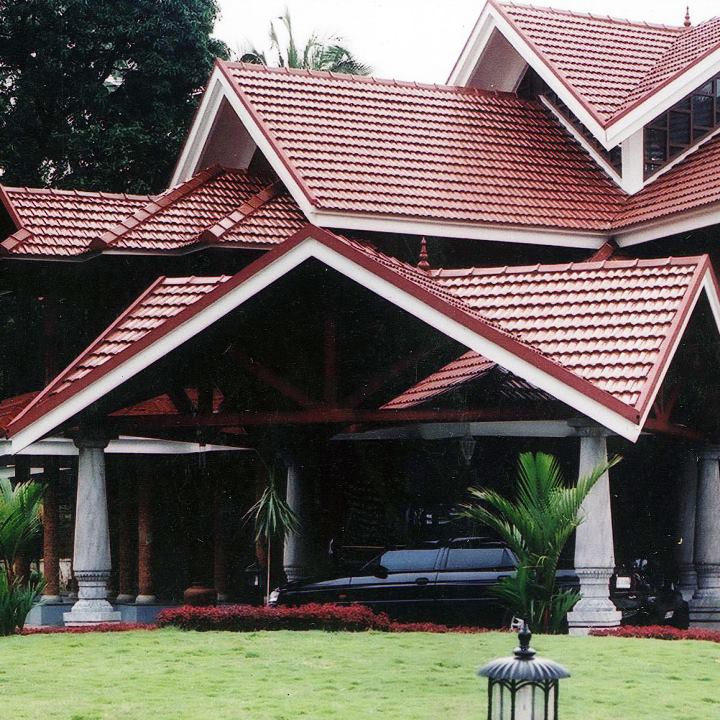
A complex multi-tiered roof looks very effectively
A few more beautiful and practical types of roofs in the following video:
Conclusion
Competently made roof is a warranty of a warm and dry house. Therefore, it is important to strictly observe all the stages of the technology of the construction of the rafting system and laying roofing pie. In order not to have a need over time, over time to redo the whole design, trust the construction of professionals.
Estimates 0.


