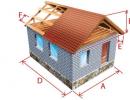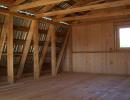We deal with the angle of inclination of the staircase march
A competently designed staircase should not only have a respectable appearance, organically fit into the design of the room, but also be ergonomic, comfortable, safe for lifting. It is a marching or screw design, it should have the right angle of inclination, which, like any other parameters, are calculated at the design stage of the building. But what to do if the house is already built, and after a while I got the sharp need for the construction of the stairs, and there is no possibility to attract a specialist to carry out calculations? In this case, the angle under which the staircase should be determined independently, using the relevant regulatory documentation.
How to make a staircase comfortable and safe?
The safety and convenience of the stairs directly depends on its angle of inclination. This value can be calculated as the ratio between the height of the stage and its width of it (the vertical part of the lift to which the human leg is based on).
It was found experimentally that the width of the adult man moving along the horizontal plane lies within 60cm-63 cm. This value decreases when a person is lifted. So, the length of his step in a strictly vertical plane is equal to 31.5 cm. In this case, lifting, a person to take a step applies the maximum amount of effort and is discomfort. The task of an experienced designer who develops the design of the staircase is to find out the angle of lifting, in which a person rises to the second floor will experience minimal discomfort, make a minimum effort, but at the same time move between floors in a private or high-altitude house. According to the regulatory documentation, the width of the step should be equated with 30 cm, and its height is 15 cm, the slope of the staircase march must lie from 30 ° to 45 °, if it comes to lifting to the second floor in a private house. However, in practice is not so simple.
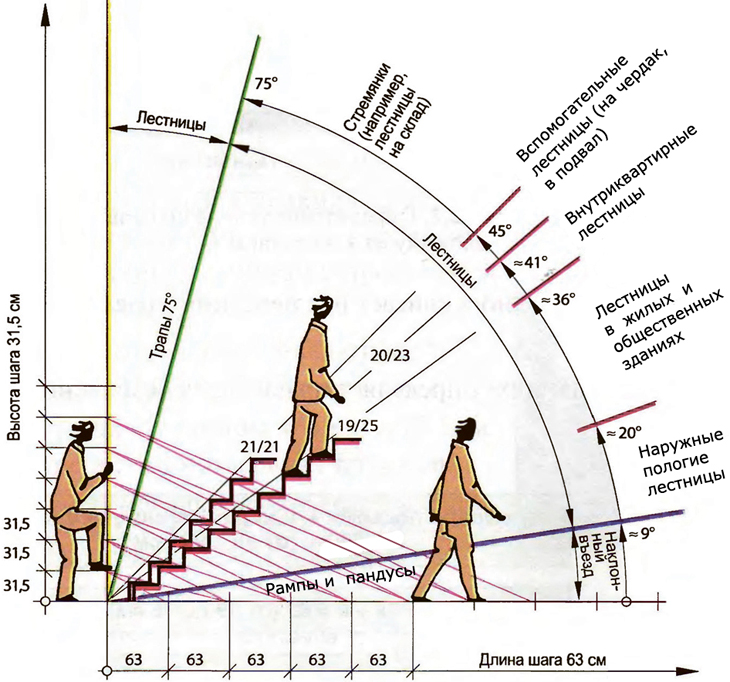
We make a staircase in a private house
The stairs in the house can lead not only to the second floor. In this case, there are the designs of the following types:
- outdoor: for lifting on the roof, to exit the attic, descent to a basement or garage, for climbing the porch;
- internal: moving between floors, descent on the ground floor.
The optimal tilt angle for each type of stairs should be as follows:
- up to 30 ° - external lifts, it is more expedient to organize ramps;
- from 30 ° to 45 ° - stairs inside the house (on the second floor) or other household lifts;
- from 45 ° to 75 ° - attachment designs;
- over 75 ° - evacuation marches.
For each, a particular case is installed on its angle of inclination, at the same time, the useful space is taken into account, which can be painted painless for the design of the house to organize the stairs.
Without resorting to complex calculations, using conventional millimeter paper, knowing the height of the required rise and the length of the room, which is highlighted under the stairs, you can experimentally determine the slope. So on the scale of 1:10 on the paper horizontally lay down the length of the room, which is assigned under the march. Vertically - the height of the future lift (this is the distance from the floor of the ground floor room to the horizontal overlap of the second floor). Two lines should pass strictly at right angles relative to each other. It turns out a rectangular triangle. The length of its hypotenuse will be equal to the length of the staircase march. The angle between the hypotenuse and horizontal cathet and denotes the bias of the march. If it lies within the angle of "comfortable lifting" for this type of stairs, then you can calculate the number of future steps. If the rise is too cool, then you need to think about the organization of spans on the stairs.
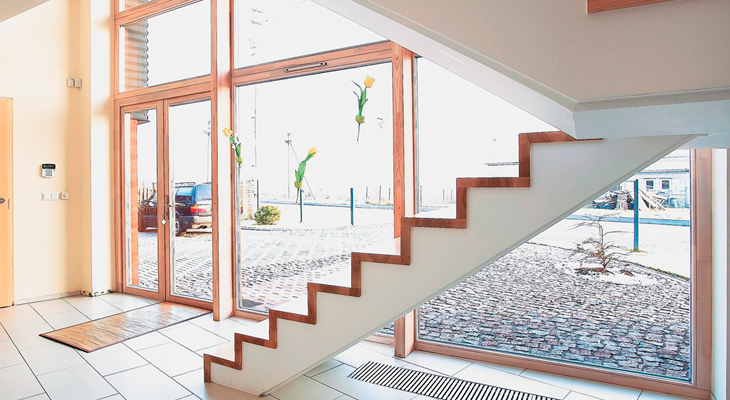
Flip Marsh and Stage Height
Deciding with an angle of inclination for the march, you need to determine the length and width of the steps. For this, formula is used: 2a + B \u003d 60-64, where:
- A - the height of the riser, see;
- B - width of the stage (sticking), see,
- 60-64 Meaning in cm The length of the middle step of a woman and a man.
The regulatory documentation indicates the optimal height of the stage A \u003d 15 cm, but this value can vary in the range of 14-17 cm. What value to choose will tell the angle of inclination of the structure. Suppose, a \u003d 15 cm. Then by the above formula, it is not difficult to calculate the value of V.
B \u003d (60 - (15 * 2) - 64 - (15 * 2)) \u003d 30 cm or 34 cm,
Next, you need to calculate the required number of steps. For this, the height of the floor N (this is the distance between the overlaps of the first and second floor) divide to the height of one lift, that is, A. For example, the height of the floor height H-270 cm, then N / A \u003d 270/15 \u003d 18 steps. But what to do when the height of the floor is a number, not a multiple of three, for example, 260 cm, then the number of steps will not be an integer. In this case, there are two outputs:
- do the last stage of non-standard value;
- change the angle of inclination of the structure.
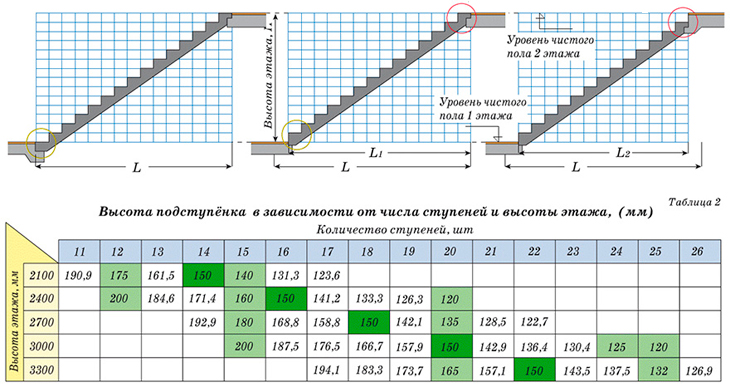
Here also resort to experimental methods and apply 1:10 to millimeter paper: In the form of a strictly vertical line, the height of the N. floor from the upper point of this segment omit the desired number of stages of standard sizes. It will be a hypothenus of a rectangular triangle. From the lower point of the hypotenuse to the base of the vertical category, the line is carried out. It will be a horizontal catt, that is, the length of the future staircase march, and the angle between the hypotenuse and cathetom is the slope of the stairs. It is determined by the transporter.
The angle of inclination of the roof
Having understood with the staircase to the top floor of the house, it is not difficult to calculate the bias of the roof. This roof indicator depends on its construction material and on what kind of intelligent premises will be used, for example, the roof organization is associated with the construction of the attic (as an additional floor of the house).
The bias of the roof is determined by the formula of H Riding \u003d L. * TG A, where:
- H Riding is the height of the future attic room of the roof;
- L pr.- half the length of the span of the house;
- tG A - Tangent of the desired indicator, that is, the desired slope of the roof.
For example, the project documentation indicates that the additional floor of the house in the attic must have a height of 1.8 m. The width of the front is measured by the pi-tape measure, allowed 6 m. L PR \u003d 3 m. Then by the formula, we define the tangent angle of inclination of the roof and on the table we find the value corner.
So, the article describes in detail how to experimentally install the angle of inclination, an example of the theoretical count of an angle of inclination of the roof of the house is given. The material was made up of builders' masters and all formulas were confirmed by successful practice. If the reader has questions, our experts will be happy to answer them. We are waiting for your comments and with joy help to deal with construction.





