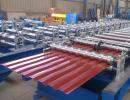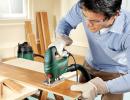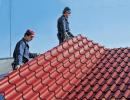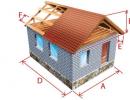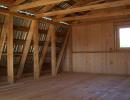Calculation and recommendations on the slope of the roof of metal tile
The correct bias of the roof of metal tile is the requirement more practical than aesthetic. It is from it that the roof performance depends on the degree of protection of the house from atmospheric influences, such as precipitation or wind, operational period and consumption of materials. Perhaps someone will seem that the angle of inclination of the roof is a conditional concept. However, this is not at all.
The bias of the roof of metal tile is important. If we consider the features of this material, then we can say that even more compared to others. In addition, it is less flexible.
How to determine the bias of the roof: on geometric sizes or in degrees
To calculate the inclination of the roof of the metal tile by its size, for example, for a two-tie roof with the same skates use the following ratio:
I \u003d H / (1 / 2L), where i is the desired slope, h is the distance from overlapping to the skate, that is, the height of the rafter design of the rafter, L is the size of the house in width. Also taken express blope of the roof in percent. For this, the value obtained by the formula is multiplied by another 100.
No less often, during calculations, the value of the slope in degrees may be needed. It is expressed by the simplest trigonometric function arctg. There is no special need for units, so there are appropriate ready-made tables.
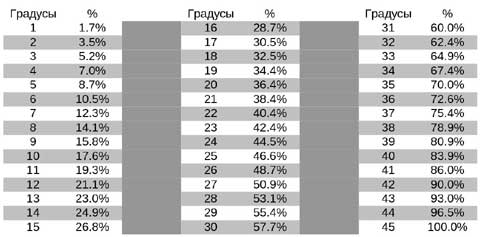
Such a calculation can be carried out for two-, and for a single-piece roof with the only difference, which in the second case, in contrast to two-tie with symmetric slopes, the total length of the span is taken into account. If the roof with unequal skates, use the distance value to the projection point of the skate to the overlap, with this angle of inclination is determined separately for each slope.

For and a large number of drops that interfere with measurements accurately use the correction coefficient of the roof liner regarding its projection horizontally.
The minimum bias of the roof of metal tile (SNIP) is defined equal to 12 ° (the length of the skate is 6 m). It should be noted that it is possible to use such an angle exclusively in ideal conditions, in other words, without snow and rain. Such a slope provides minimal wind loads, however, the snow cover load will be maximum, since a small slope will not allow the snow dropping down under its own weight.
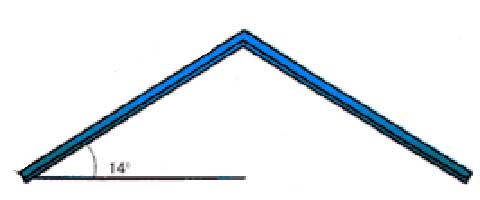
The recommended roof slope from the manufacturers of this roofing material is slightly larger than - from 14 °. However, there are exceptions in this issue. For example, there are several (Finland), which are allowed to use the roof coating at 11 °. Therefore, it is necessary to familiarize yourself with the specification for the materials used.
For what criteria choose the slope of the roof
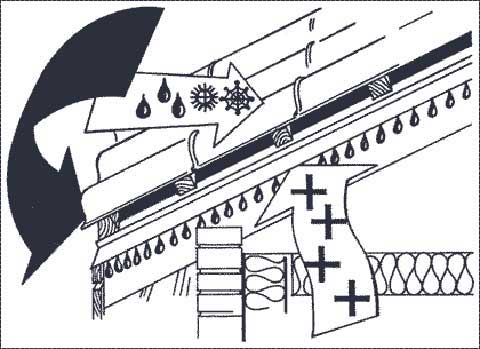
Small steepness has its own certain advantages. For example,
- efficiency, since the consumption of materials is reduced,
- not only the weight of the structure decreases, but also its sailboat - and this means that the risk of damage as a result of slop winds is minimal,
- simple arrangement of drainage.
However, at the same time:
- the need for coating is sharply increasing. A similar slope is not able to protect the house from penetration: through the places of joints of individual sheets, metal tiles and places of attachment rainwater can be quite simply leaked inside - after all, it falls under a larger angle.
- the requirements for cleaning snow from the roof surface increase. If it can, let's say it, to blow away the wind, then he will most likely be delayed on the gentleman. And if the design is not sufficient enough, then with a large number of snow, it can even collapse.
- the doome is heavier, complicated by the fastening of the elements of the roof.
- it is impossible to create large attic rooms, attic and more.
It is not very suitable for metal tile and for pointed roofs. The angle of 45 ° is perfect for spontaneous snow cover. However, there is another nuance here - a considerable weight of the coating itself, because of which it, in turn, can crawl from the skate. The only output in this case will be an additional fastener of each coverage element to the crate.
It should also be noted that with an increase in the steepness of the skate, as in the complication of the geometric shape of the whole roof, there is a need for additional consumption of the material.
Thus, it turns out that you need to look for a solution somewhere in the middle between a very cool and very color roof.
Tests conducted at manufacturers plants, as well as a long-term practice of using metal tile, showed that the optimal bias of the roof from this material is 22 degrees. In this case, water runs out perfectly, and the snow is practically delayed.
The selection of the slope also affects the shape of the roof:
- It is recommended 20-30 °;
- for two-tight, respectively, 20-45 °.
Sometimes when listed the factors affecting the choice of steepness of the skate, they forget besides the wind, snow load and the action of high moisture, they forget about dependence on the presence of heat insulation and heating pipes. It can be completely even near that the houses are located near the house with the same coating and approximately the same steep slide "carry" a different amount of snow. This is due to the fact that the roof is warmed or not:
- if not, then the snow will be more;
- if so, the amount of snow decreases, but it is sufficiently thermal insulation to increase, as a layer of snow, naturally, will begin to grow.
It is important to calculate the roof slope to do to thermal insulation so that there are no problems with the accumulation of snow in the future.


