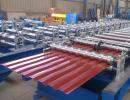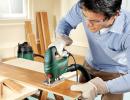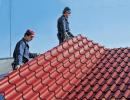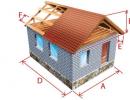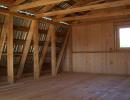The minimum inclination angle of the roof of the metal tile
The roofs of metal tile - a practical and popular solution for the construction of private low-rise buildings. This roofing material is characterized by a high bearing capacity, resistant to mechanical damage to external environmental factors and intensive loads. The durability and reliability of the finish coating depend not only on the quality, the design of the roof is influenced by the design of the roof, including the correctly selected minimum slope. In this article we will tell you how to choose the slope of the slope of the slope and check it for compliance with SNiP.
The roof bias is an important design parameter that means an angle formed by the plane of overlaps and roofing rods. This indicator is expressed as a percentage or degrees. It is calculated as the result of fissioning the height of the skate on half the width of the building. The angle of inclination of the scope depends on the technical and operational properties of the material and is regulated by SNiP and the manufacturer's instruction. It depends on it:
- The possibility of using a type of roofing coating.
- Design, composition and cross-section of the elements of the rafting frame.
- The roof capacity effectively remove the precipitation.
- The cost of roofing work.
- Weight of roofing cake.
Note! If the roof of the roof of the metal tile increases from 22 degrees to 45 degrees, the skate area will become more than 20%, which will affect the cost of materials (finishing, waterproofing, insulation, wood), as well as on the weight of the structure. Decision on the optimal angle of inclination is necessary during the preparation of the project to correctly determine the load on the foundation.
Optimal values
The roofs of metal tiles are a relatively new constructive solution, so the technology of its installation and operation is unclearly regulated by SNiP. Information on what should be the minimum roof biance is provided by the manufacturer, since this indicator directly depends on the technical characteristics of the material itself. This indicator is calculated in accordance with the thickness of the ability and the method of laying the roofing coating.
- According to SNiP, the minimum inclination angle of the roof of the metal tile, if the length of the skate is 6 meters, should be at least 14 degrees.
- The allowable slope for the roof of the metal tile is within 14-45 degrees.
- The optimal angle of inclination, providing an effective disparation of precipitation with a smaller pulling of the skates, should be 22 degrees.
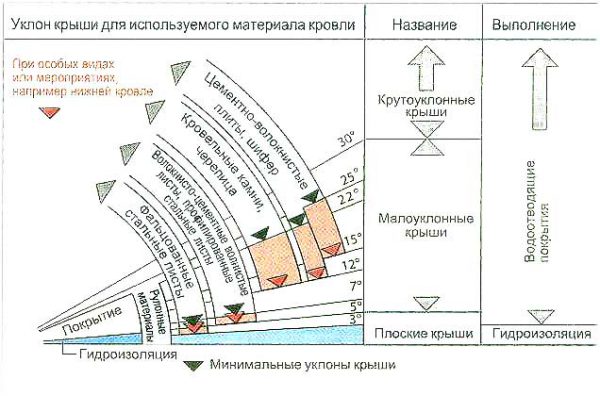
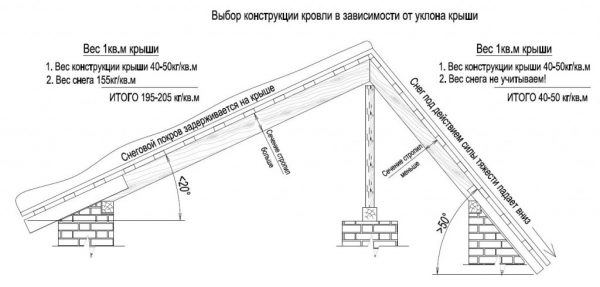
Important! The minimum bias of the roof of metal tile, which makes manufacturers, is 11 degrees. Some material brand can be stacked, even if the steepness of the row is 10 degrees. Reducing this indicator made it possible to achieve the use of new, smoother polymers and more durable steel for the production of roofing.
Choice of Uklon
The unprofessional builder is difficult to choose the right to choose the minimum inclination angle of the roof from the metal tile. On this indicator, in addition to the requirements of SNiP and the recommendations of the manufacturer, other factors are influenced, which should also be considered. When choosing steepness, the skate is taken into account:
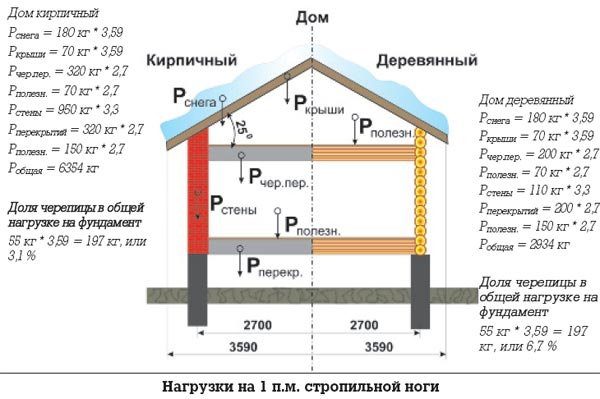
Note that the choice of steepness of the rods depends on the design of the roof. The optimal angle of inclination of a single-sided roof of metal tiles is 20-30 degrees, and two-tie - 20-45 degrees.
Features of the roofs with a small slope
The minimum recommended inclination angle of the roof of the metal tile is 14 degrees, however, the experimental masters can qualitatively lay this type of roofing material, even if the steepness of the rods is within 10-14 degrees. To increase the reliability of such a design and reduce the risk of leaks, you must follow the following activities:
- Increase the frequency of the shablase records and reduce the step between the rafters. To minimize the risk of roof collapse due to intense snow load, it is necessary to increase the lines of construction and mounted the frequent or solid crate.
- Enlarge overheads. Manufacturers are recommended when installing metal tiles to make horizontal overbest 8 cm, and vertical 10-15. To eliminate the likelihood of leakage in structures with gentle skates, you can increase the overlap at the sheets of sheets.
- Isolate joints. To prevent the penetration of melt and rainwater between the joints of the sheets, you can process seams with silicone sealant, although this measure has a limited validity period.
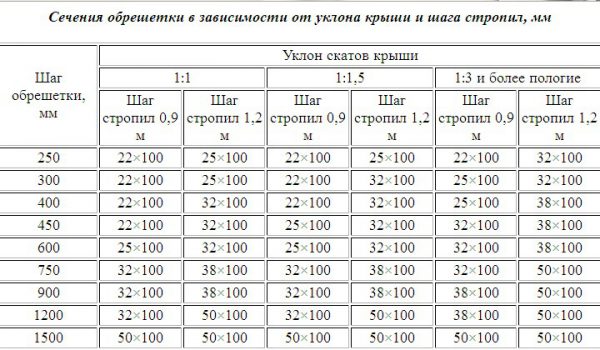
Experienced masters argue that the easiest way to make a roof from metal products reliable - follow the recommendations of manufacturers and clearly observe the recommended angle of inclination.
Video instruction


