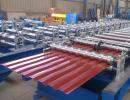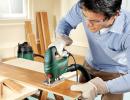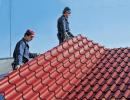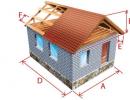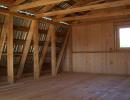How to independently make the right roof in a private house
The right roof of the house implies not only a beautiful appearance, but also a reliable design.
The device of the roof of private houses - the work is complex and very responsible. The easiest option is to order a specialized firm turnkey construction, and expect a happy point when you can enjoy in a new home or cottage. But this method is good if there is enough money to pay for the notes of construction workers. It is better to build a house yourself, it will cost it about two times cheaper. This will require a high-quality project.. A properly compiled project with calculations requires knowledge and experience in design. Therefore, it is better to use either a finished project, or order it in a specialized organization. Below we will focus on the construction of the roof. Installation and directly depends on its type and design. Therefore, first tell what roofs are.
The specifics and features of the roof are largely dependent on its type. Currently, there are many typical projects of private houses, with original and sometimes very spectacular roofing. Consider several common varieties that differ in their design:
- Single. The easiest option, looks in a context as a rectangular triangle.
- Double. Sometimes called nippy, the design of the roof with two inclined planes. An attic room is perfectly embedded here.
- Loaven. The variety of the previous type, having rods with a breakfast (modified angle). A large number of modern houses can be seen from the broken roof.
- Walm (semi-degrees). Four-sheet design that allows you to raise the ceiling and conveniently arrange an attic under it.
- Conical or dome. As a rule, it is better suited for buildings of polygonal or round shape.
- Multi-type. Non-standard design, as well as a variant with a broken roof, requires painstaking calculation. Only an experienced architect is able to make a good project, and the cost of work is very high.
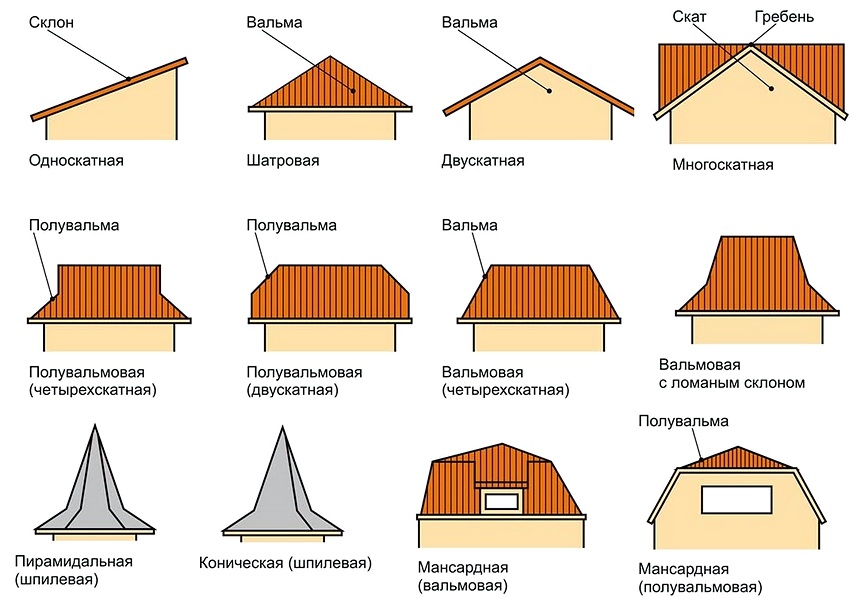
Different types of roofs for country houses and cottages
The system of the rafters forms a roof frame, which is a skeleton that ensures the reliability and strength of the entire design of the house. The frame defines the type and shape of the roof of the building, its task is not only to maintain the roofing coating, but evenly distribute the load on the walls of the house. The right choice of the rafters system, its competent construction will ensure the reliability of the design, its durability and strength.
The rafter system is constructed, as a rule, from wood of coniferous rocks, well dried up to the degree of moisture content of 18-23%. It is possible to make a good and durable roof from high-quality material.
When calculating the loads, it should be borne in mind that two types of effort acts on the frame: constant and variables:
- The permanent weight of the entire frame design together with the drainage system, insulation and roofing coating.
- To variables - the weight of people inside people, snow cover and wind pressure.
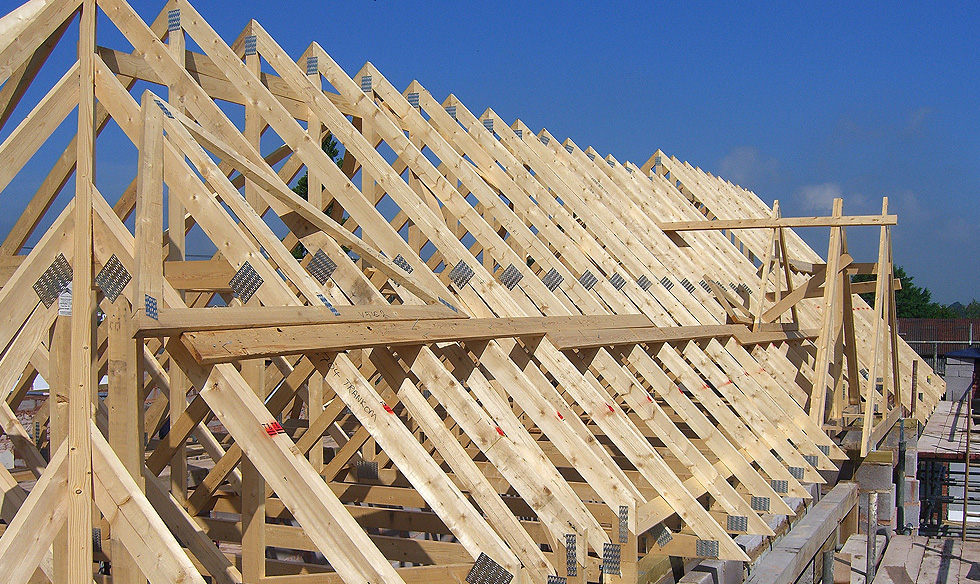
Important!
Calculation of temporary loads is carried out on the basis of construction norms for the climatic regions of Russia.
Composite parts and framework elements Consider on the example of the most common design with 4-skates:
- Maurylalat, Bar, laid on the top of the walls of the house. It serves as a support for rafters and evenly distributes the load on the building structure.
- Raftered, has another name of the rafter foot. Located at the corner of a bar or a board, with a support of the bottom to Mauerlat and top to the run. Defines the slope tilt, serves as a reference element to support the coating.
- Run. Horizontal beam for support of the upper end rafters. It can serve as a skate bar. Fastened on vertical racks. Make it better from a bar or a thick board.
- Stands vertical. Are support for the runs, are located on the bearing walls or on liters.
- Lecky. The beams laid horizontally on the walls of the house, playing the role of overlap beams. Serve support for racks, the weight of the roof is carried on the vertical load.
- Tightening. The boards pinning rafters of opposite skates, create stiffness of construction, fixed rafters.
- Truck. Boards performing support function and protecting rafters from the deflection.
- Wind beams. Boards, fastening rafters on one slot, fixed diagonally from the skate to Mauerlat. Perform the task of strengthening the frame and prevention from wind loads.
- Film. Board fixed on Mauerlat forming Svet.
- Shprengel. Bar fixed at home corners between connecting mauerlats of neighboring walls.
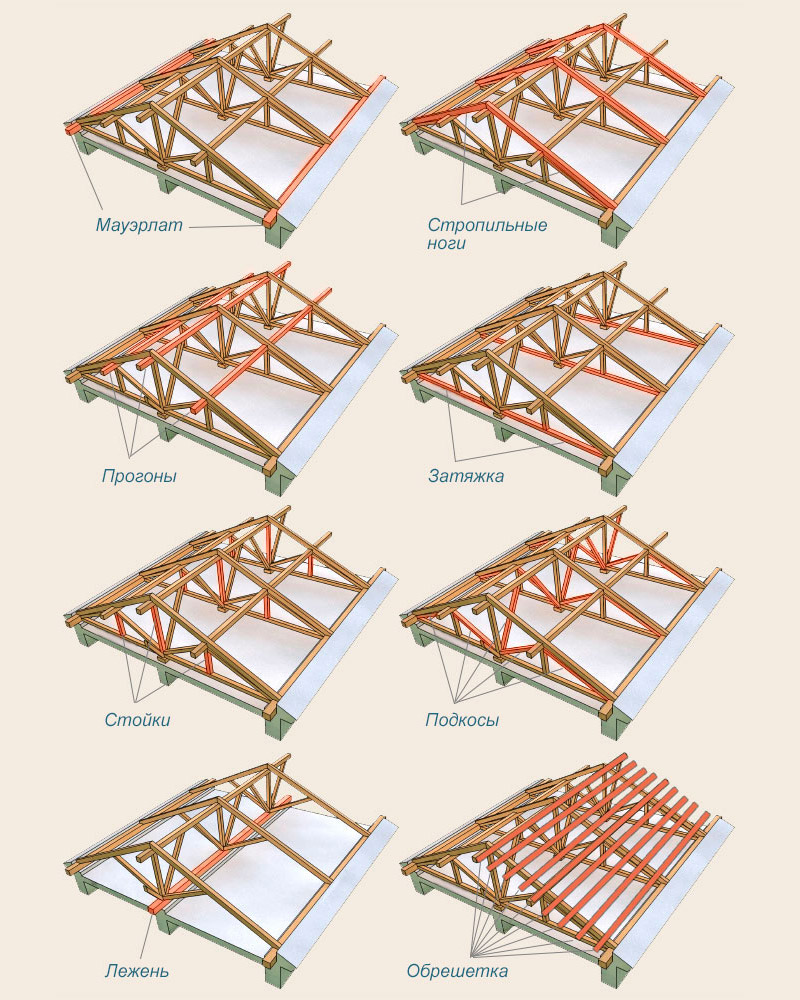
Slinge system of a two-tie roof
The listed parts of the frame take place in almost all types of rafter systems, which are numbered several species.
The system of rafters is the basis of any roof, its skeleton. Its main purpose is to attach the structures of the roof strength and reliability. In addition, it is designed to evenly distribute the load on the walls of the house. There are several varieties of rafter systems that allow to make reliable roof:
- System of hanging or suspended rafters. With such a design, there are no intermediate posts to support rafters, and the connection is made by wooden or metal trap. At the top of the rafter, they rest in each other, and the loads are transferred due to the tighters. In this system, various forces act on the rafter: on compressing, bending and vertical component, flexing down the sling.
- Cover system. As a rule, it is used in bounce roofs. Used using intermediate supports or in the designs of houses with a central bearing wall. The rafters are installed with a support with one end on the walls and others on the intermediate columns. Snip regulates the device for a similar design for duplex roofs only in cases where the distance between carrier walls is not more than 6.5 meters. The weighing system has a smaller weight, installation is easier.
- System rafted broken roofing. Complex design, requiring a good project and thorough calculations. For a broken design, it is possible to raise the roof and make the attic higher, and the unused area is minimized.
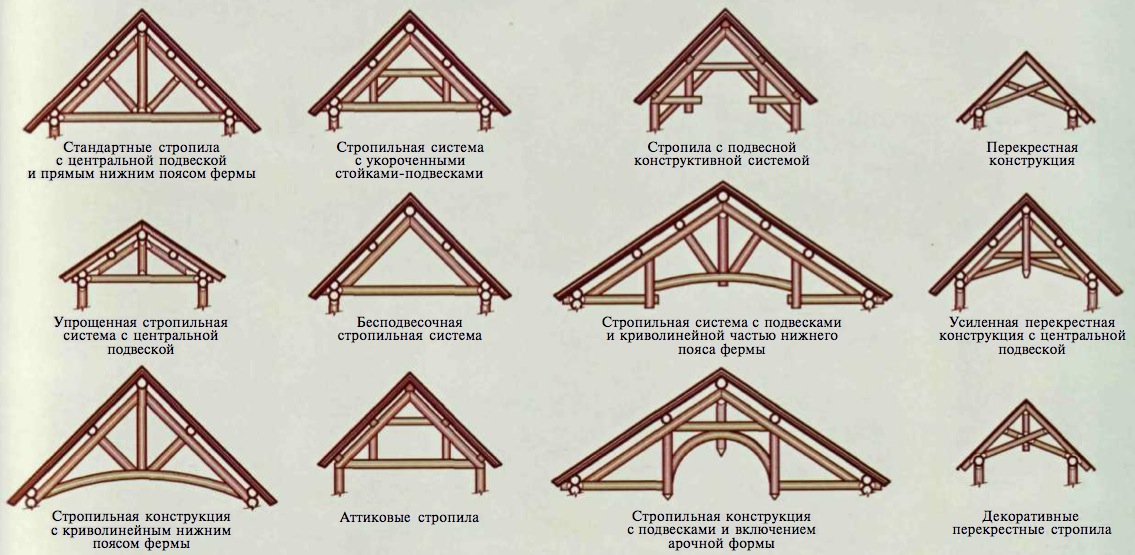
Options for rafal structures
Often, a combination of listed roofing systems is used. It is important that the rafter scheme is calculated at the building design phase. According to the results of calculations conducted by a complex technique, it is necessary to obtain data on loads per 1 sq. M. Systems of the rafter. Snip is regulated by the regulatory value of 50 kg per sq.m. Also, according to the results of calculations, you can choose one or another type of system of the rafter.
Farms in rafter systems
It is best to make a truck system from ready-made farms collected in the factory. Calculated for all regulations made from high-quality and well-dried wood, farms make much easier and speed up the construction process.
The whole design, built using farms much easier and stronger. Farms reduce the load on the walls, passing only vertical efforts. The lower belt farms is designed so that it can serve the beam overlap the attic. Ease of use of farms lies in the ability to overlap a large span, without having an additional support.
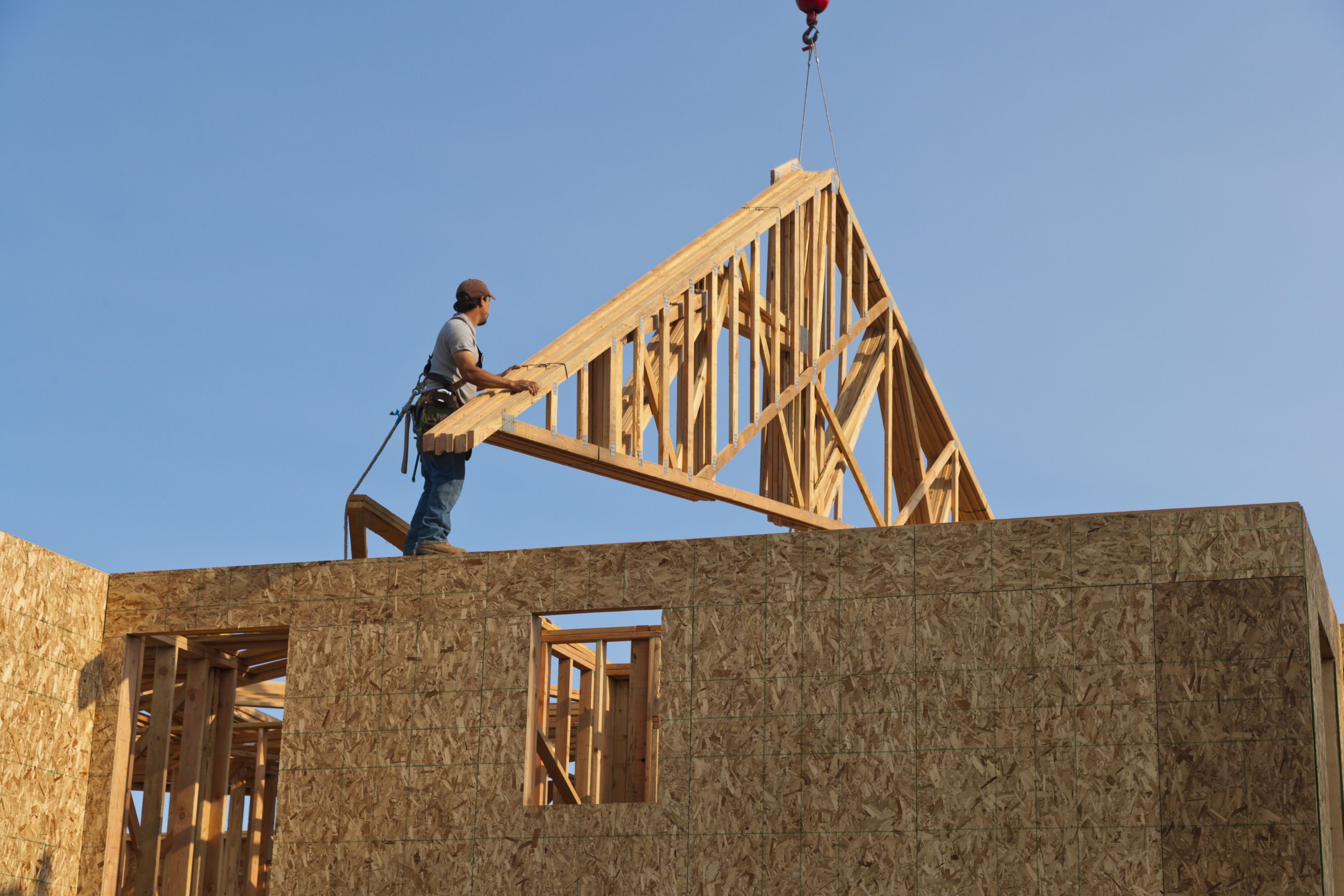
A rapid wood roof farm is the most common option.
Tip!
If the design of your home is more than six meters or the roof on the project is very common (slope slope is less than 30˚), think about whether it is better to use ready-made wooden farm.
Cons of such a design - it costs it is somewhat more expensive than the construction of its own, as well as some difficulties arise to raise it on the desired height.
Design roofing
As mentioned above, the key to reliable and durable roofing design should be a competently compiled project. As a rule, it consists of several sections and drawings. It contains calculations and all information about the roof design:
- first of all, the project defines the basic parameters - the roof shape, its size, slope slope, the presence of the front;
- the second, and no less important item, there is a list of all materials, for each node, indicating their quantity;
- a separate section must be devoted to the calculation of carrying structures, indicating the cross section of rafal beams, the size of the elements of overlaps and other nodes;
- drawings in various projections with the details of the main nodes;
- section with the calculations of the heat engineering properties of the roof design and indication of insulation and waterproofing, with a list of recommended materials;
- recommendations for roofing material based on the calculation of maximum loads on the design.
Roof Design in accordance with SNiP
An important section of the project should be a section dedicated to insulation, waterproofing and ventilation.
Important!
Properly equipped undercase space will avoid accumulation of condensed moisture and leakage.
Competent insulation will create comfortable conditions for staying inside the building. All combined will allow you to increase the strength, durability and reliability of the roof and the whole building.
Project roof
Heat and waterproofing
An important detail for the roof isolation device is the fact that not only external weather factors act on the roof, but also internal:
- heat from residential premises;
- evaporation;
- condensate formed from the temperature difference in the upper floor and outside.
Consequently, the requirements for the insulation of the roof contain additional conditions compared with the insulation of the walls. This is laying of vapor insulation materials, heat-shielding layer and waterproofing. In addition, it is necessary to equip the effective ventilation of the undercoil space, otherwise it faces constant dampness indoors.
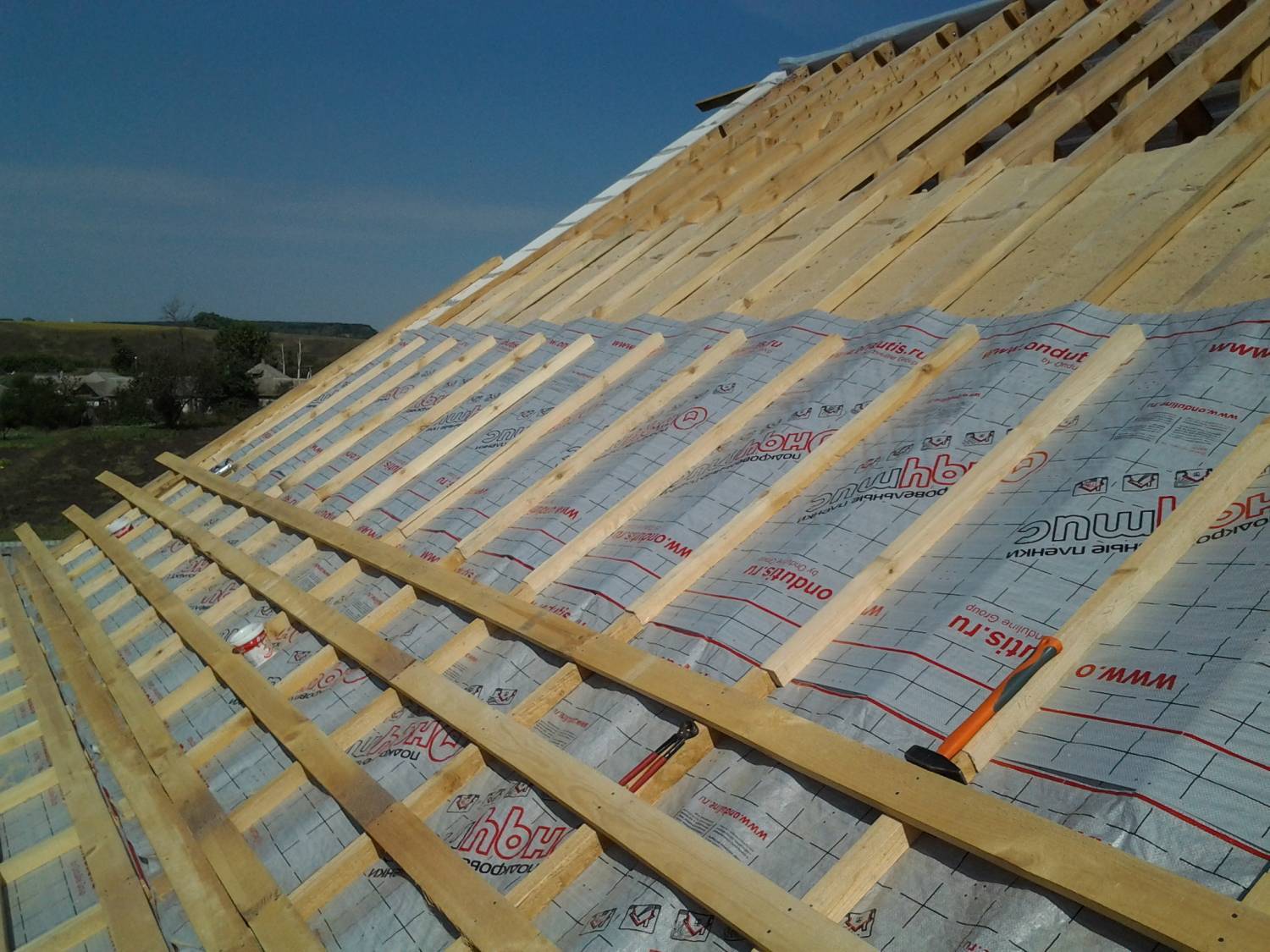
Roof waterproofing - one of the required stages of its arrangement
To reliably insulate the upper floor, usually use mineral or eco wool. In combination with waterproofing and vapor insulation film, it turns out good protection against external and internal influences. And the air layer between different insulators will ensure the ventilability of the frontones and roofs.
Step-by-step instructions for ensuring moisture refractory and roof functionality
So that the roof has not blown
An important nuance that needs to be taken into account when installing and during the reconstruction of the roof is its home attachment system. A hurricane, which happens once in a century should not raise and carry our roof. To do this, fastening the framework to the walls. When choosing a fastening method, it should be envisaged that the rafter system does not cut the walls.
If the mount is carried out in a stone house, it is recommended to bore rafters with crutches, driven from the inside of the wall. Fixation is made by a wire tie into several turns. In some cases, you can bore rafters with beams of overlaps. Such a mount involves a small backlash in the compounds of a rafted with Mauerlat, which avoids the returned walls.
In addition, do not forget to install wind boards (see above), when installing and repairing. Such a bundle protects from the wind load from the inside. Wind boards prevent the design oscillations, which over time lead to destruction.
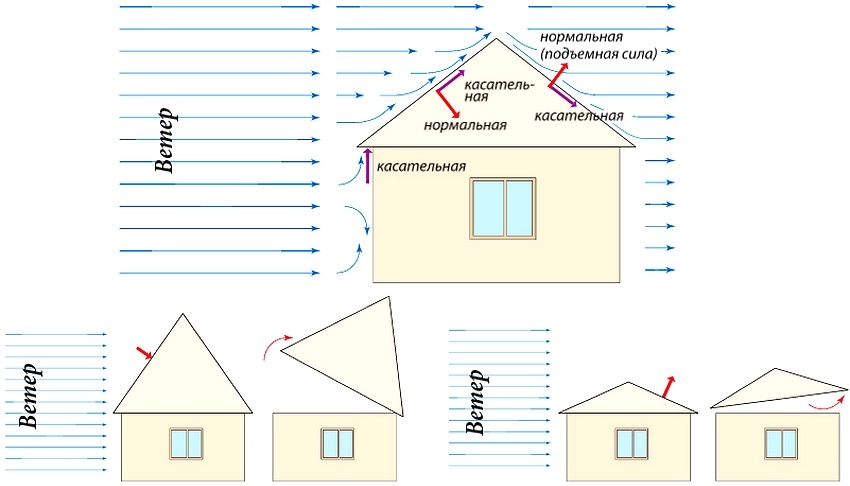
The roof with steep slopes strong wind gusts can overturn, with gentle - lift
The doomle is designed to hold roofing. It is done at the last stage of the construction of the frame (the rafting system). If the beams of overlappings are installed in the walls of the walls, then on the first bottom of the rafter, the fuels should be consolidated, which will help to make a sink roof. In cases where the overlap is laid through Mauerlat, there is no need for the boxes, since the beams in such a design protrude beyond the perimeter of the walls, thereby creating a sink of the roof.
The type of crate is selected in accordance with the planned roofing material. The lamp is made either with small gaps, or solid, with the laying board close.
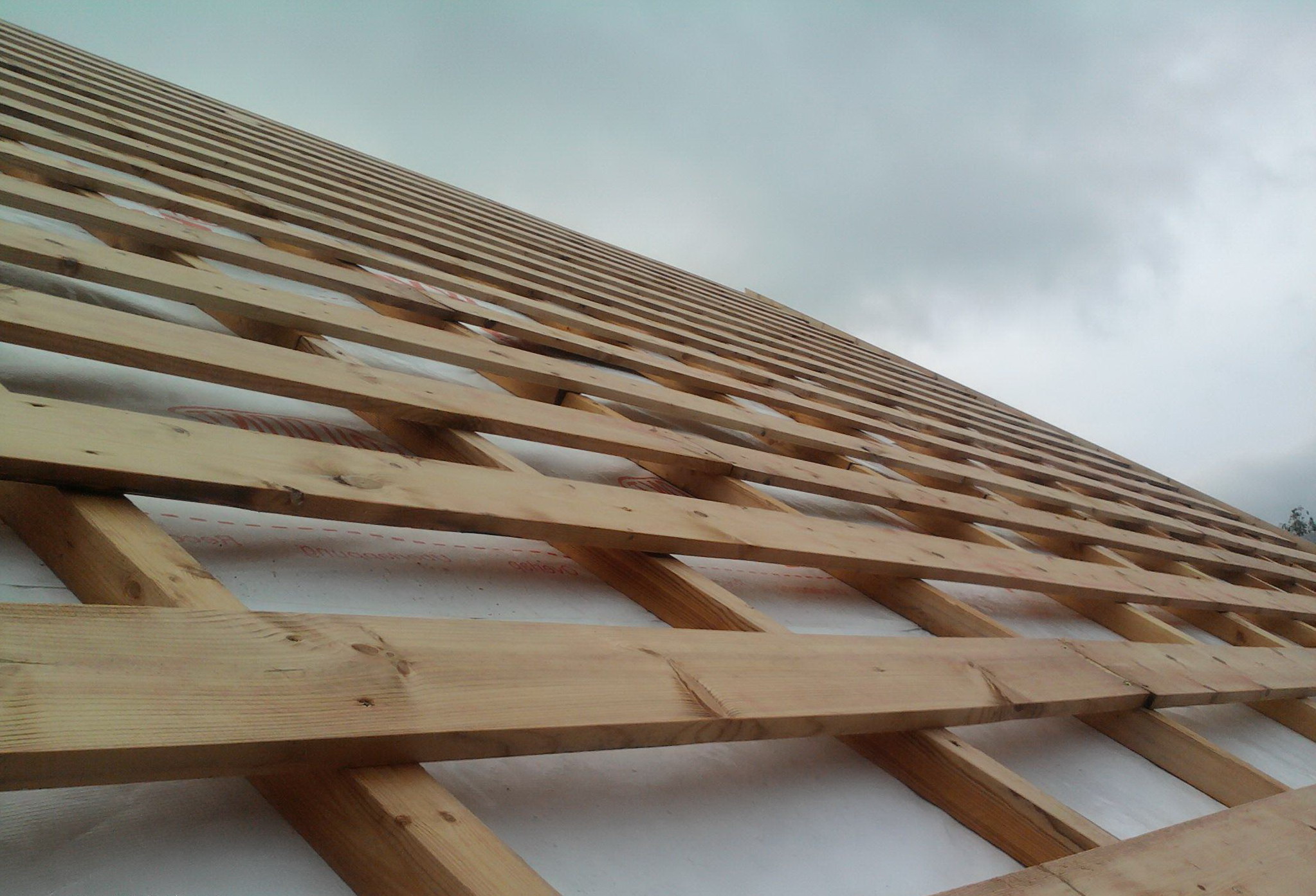
An important element of the roof for the integrity and durability of the future roof is the idle - the foundation and the key to your calm in the right and reliable mounting
On top of the crates are placed in a layer of waterproofing. Now you can sew the frontaths and begin the installation of the finish coating.
Roof Repair: Installation of Creek


