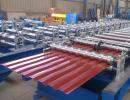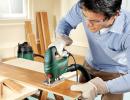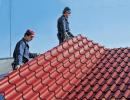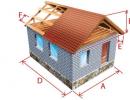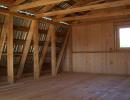How to calculate the angle of inclination of the roof
Build any roof is not as simple as it seems. And if you want it to be reliable, durable and not afraid of various loads, then pre-at once at the design stage, you need to make a lot of calculations. And they will include not only the number of materials used for installation, but also determining the angles of inclination, rope area, etc. How to calculate the angle of inclination of the roof correctly? It is from this value that the remaining parameters of this design will depend largely.
Design and construction of any roof - always very important and responsible. Especially if we are talking about the roof of a residential building or complicated on the shape of a roof. But even the usual single-sided, installed on an unpleasant shed or garage, the same needs preliminary calculations.
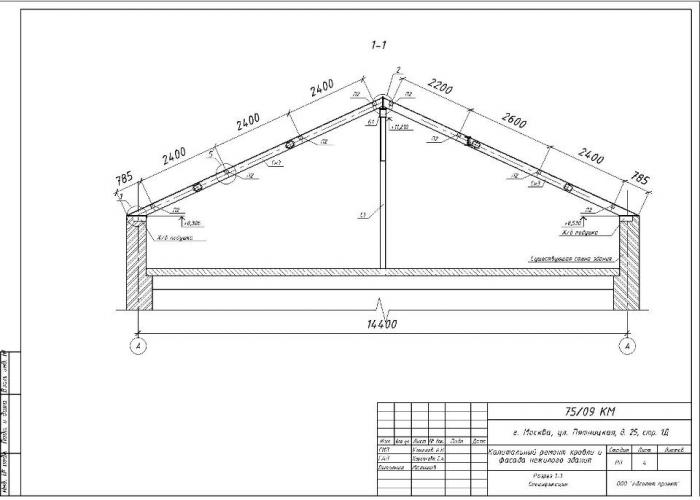
If it is not possible to determine the angle of inclination in advance, not to find out which optimal height should have a hat, then the risk of constructing such a roof, which will collapse after the first snowfall, or all the finishing coating from it will be reduced even with moderate wind.
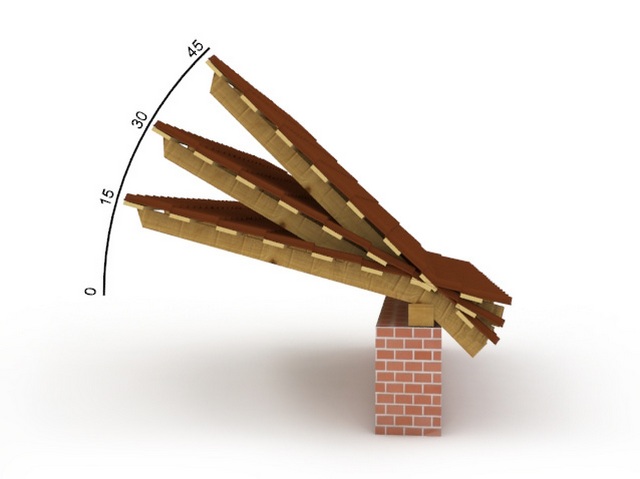
Also, the angle of inclination of the roof will significantly affect the height of the skate, on the area and dimensions of the skates. Depending on this, it will be possible to more accurately calculate the number of materials required to create a rafter system and finishing materials.
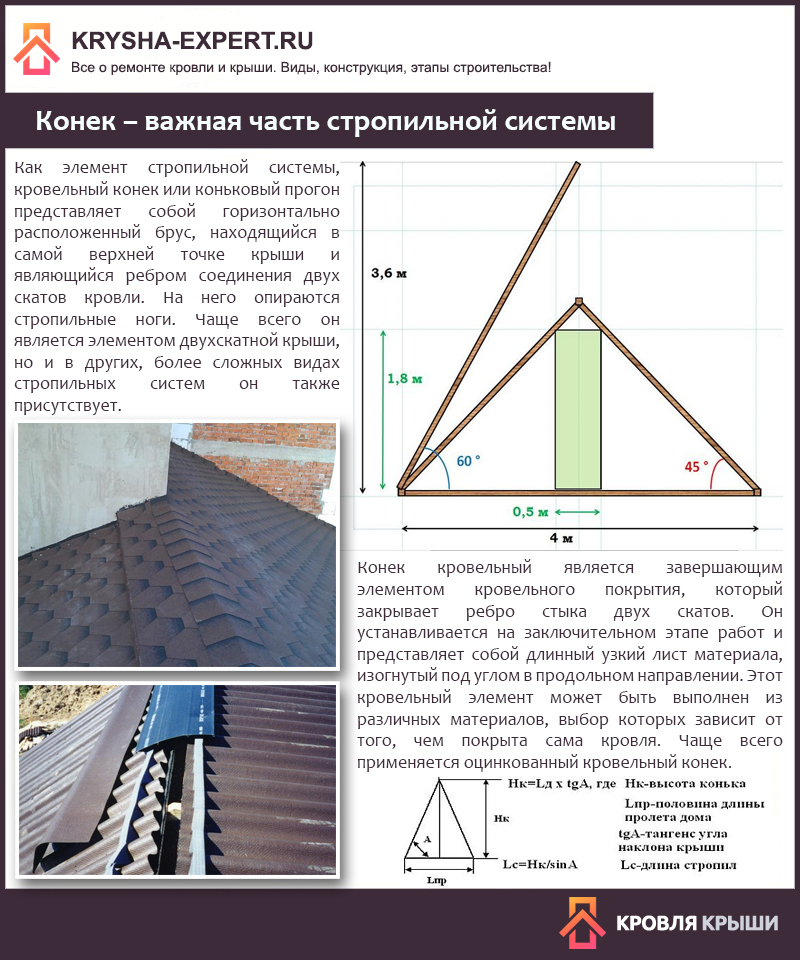
Units
Remembering the geometry, which everyone studied at school, can with confidence to declare that the angle of inclination of the roof is measured in degrees. However, in the books dedicated to construction, as well as in various drawings, you can meet another option - the angle is specified as a percentage (here is due to the aspect ratio).
Generally, the angle of inclination of the skate is an angle that is formed by two intersecting planes. - overlapping and directly with the roof. It can only be sharp, that is, lying in the range of 0-90 degrees.
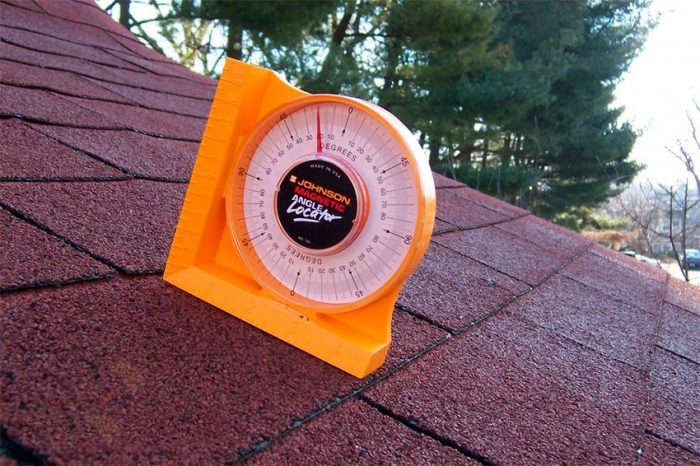
On a note! Very steep slides, the angle of inclination of which is more than 50 degrees, are extremely rare in its pure form. Usually they are used only with decorative design of the roofs, may be present in the attic.
As for the measurement of the corners of the roof in degrees, then everything is simple - everyone who studied in school geometry has this knowledge. It is enough to draw a roof circuit on paper and using the transporter to determine the angle.
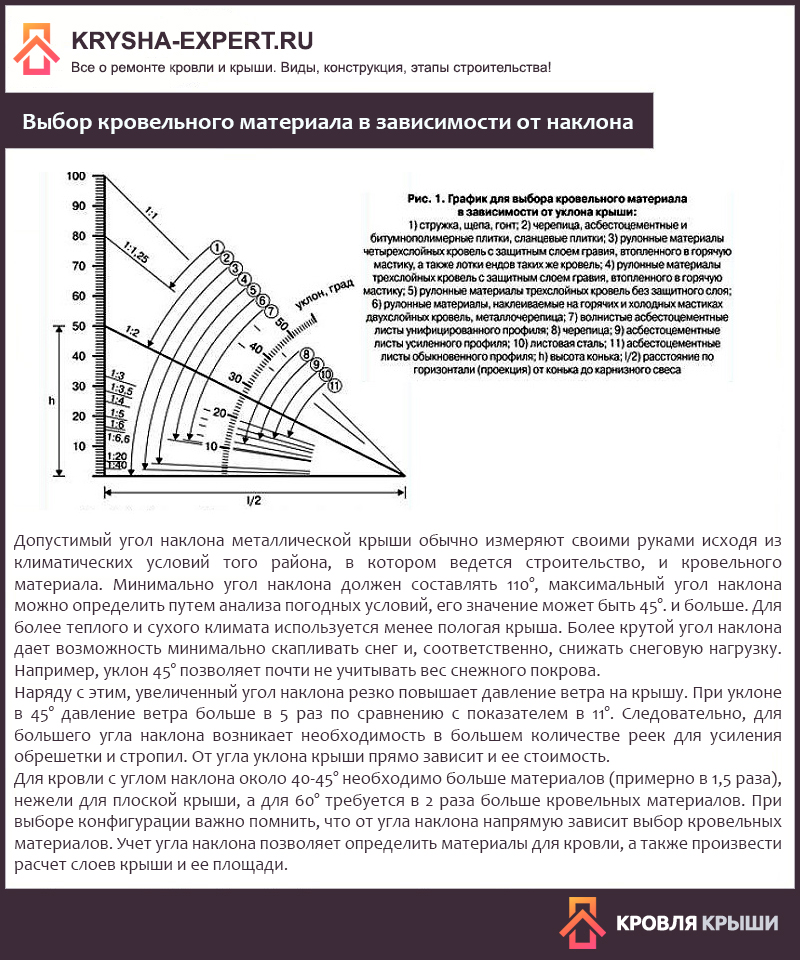
As for interest, then it is necessary to know the height of the skate and width of the building. The first indicator is divided into the second, and the obtained value is multiplied by 100%. Thus, one can calculate the percentage ratio.
On a note! With percentage ratio of 1, the usual degree inclination is 2.22%. That is, the skate with an angle of 45 ordinary degrees is 100%. A 1 percent is 27 angular minutes.
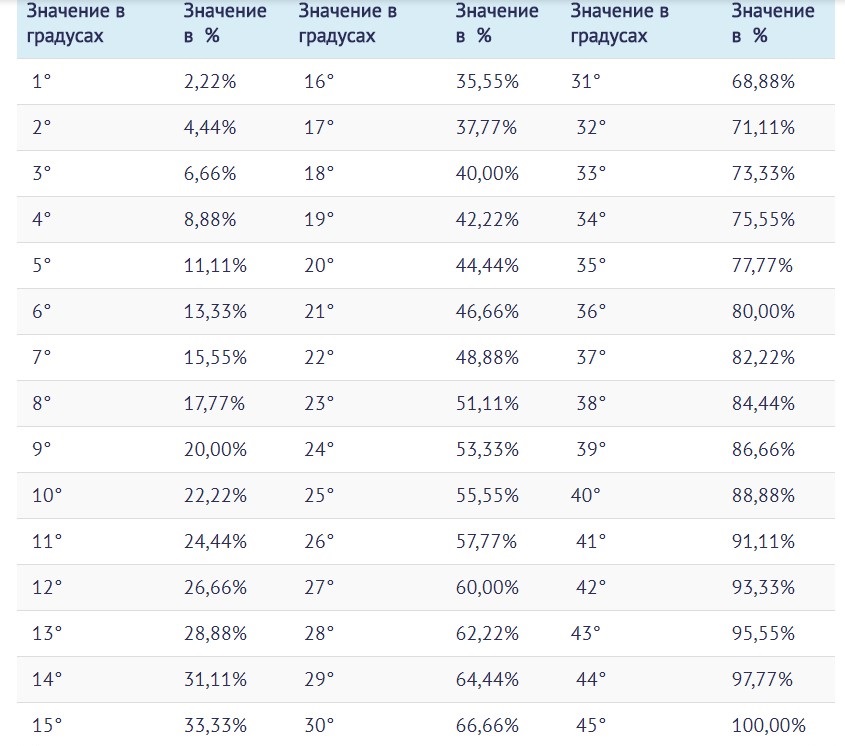
Table of values \u200b\u200b- degrees, minutes, interest
What factors affect the angle of inclination?
At the angle of inclination, any roof is influenced by a very large number of factors, starting from the wishes of the future owner of the house and ending with the region where the house will be located. When calculating, it is important to take into account all the subtleties, even those that at first glance seem insignificant. At one point, they can play their role. To determine the appropriate angle of inclination of the roof should be known:
- types of materials from which the roofing pie will be built, ranging from the rafter system and ending with the outer finish;
- climate conditions in this area (wind load, the predominant direction of winds, the amount of precipitation, etc.);
- the form of the future structure, its height, design;
- purpose of the structure, options for using an attic room.
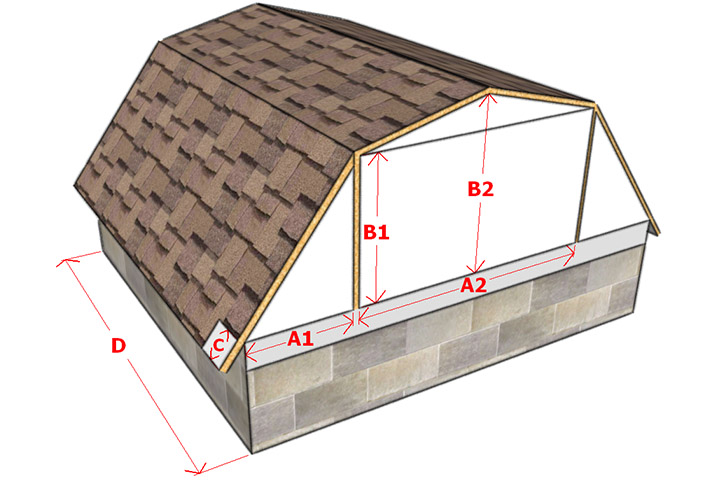
In those regions where strong wind load is noted, it is recommended to build a roof with one row and a small angle of inclination. Then, with a strong wind, the roof had more chances to resist and not be torn. If the region is characterized by a large amount of rainfall (snow or rain), then the slope is better to do sharp - this will allow the sediments to roll / drain from the roof and not to create additional loads. The optimal slope of a single-table roof in windy regions varies within 9-20 degrees, and where many precipitation falls - up to 60 degrees. The angle of 45 degrees will allow not to take into account the snow load in general, but the wind pressure in this case will be 5 times more on the roof than on the roof with a slope of only 11 degrees.
On a note! The greater the roof slope parameters, the greater the amount of materials will be required to create it. The cost increases at least 20%.
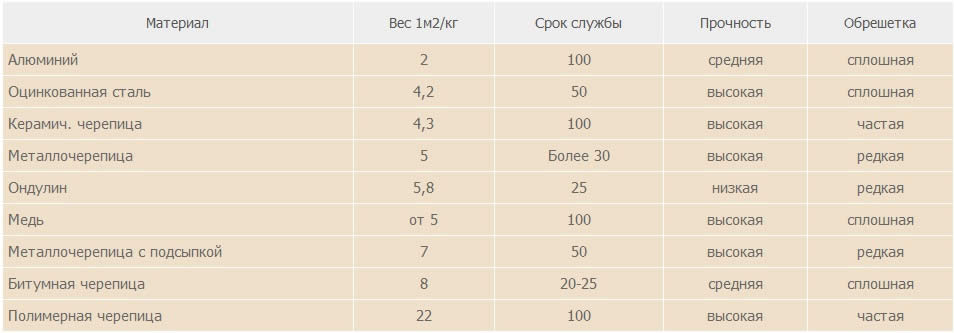
Corners of rods and roofing materials
Not only climatic conditions will have a significant impact on the shape and angle of the skates. An important role is played by materials used for construction, in particular - roof covering.
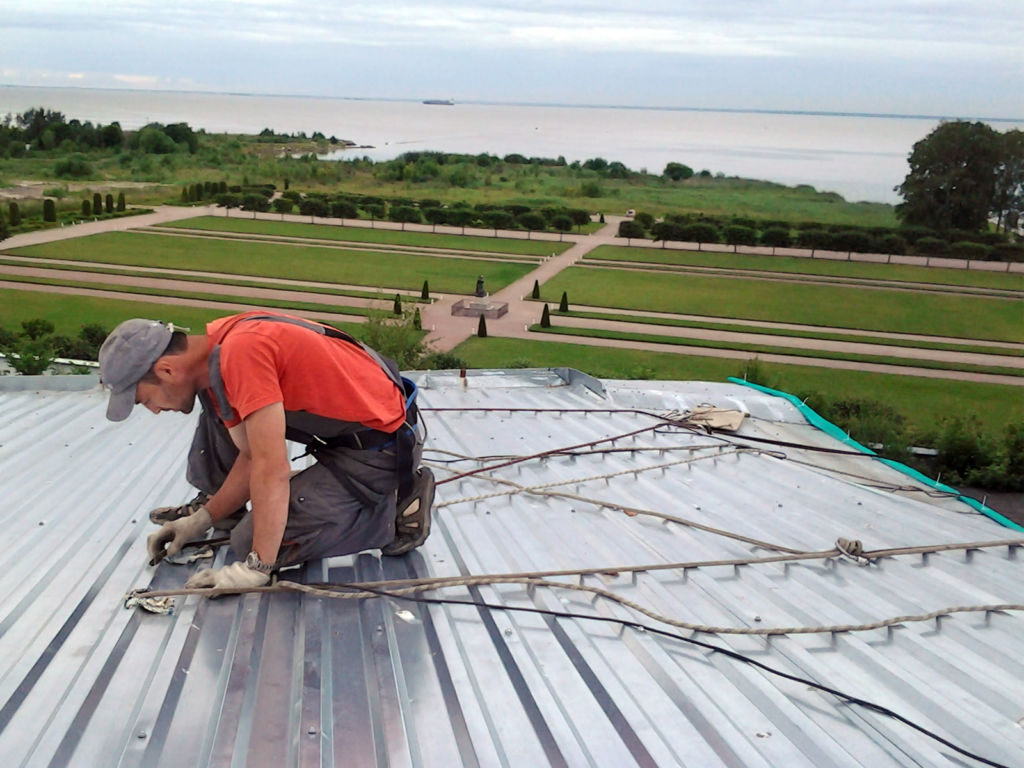
Table. Optimal angles of slopes for roofs from various materials.
On a note! The smaller the inclination of the roof, the smaller step is used when creating a crate.
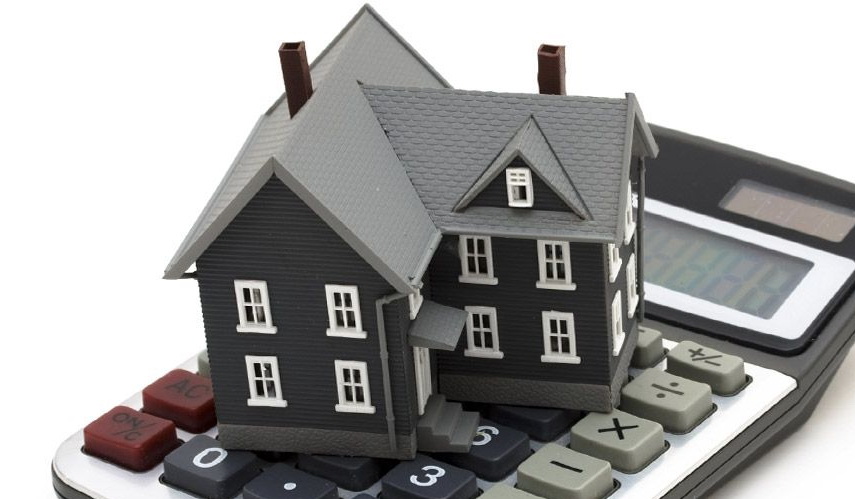
The height of the skate also depends on the corner of the skate
When calculating any roof behind the landmark, a rectangular triangle is always taken, where kartets are the height of the skate at the top point, that is, in the skate or the transition of the lower part of the entire system has rafted into the upper (in the case of mansard roofs), as well as the projection of the length of a specific slide on Horizontal, which is represented by overlaps. There is only one constant value here is the length of the roof between the two walls, that is, the length of the span. The height of the skate part will vary depending on the angle of inclination.
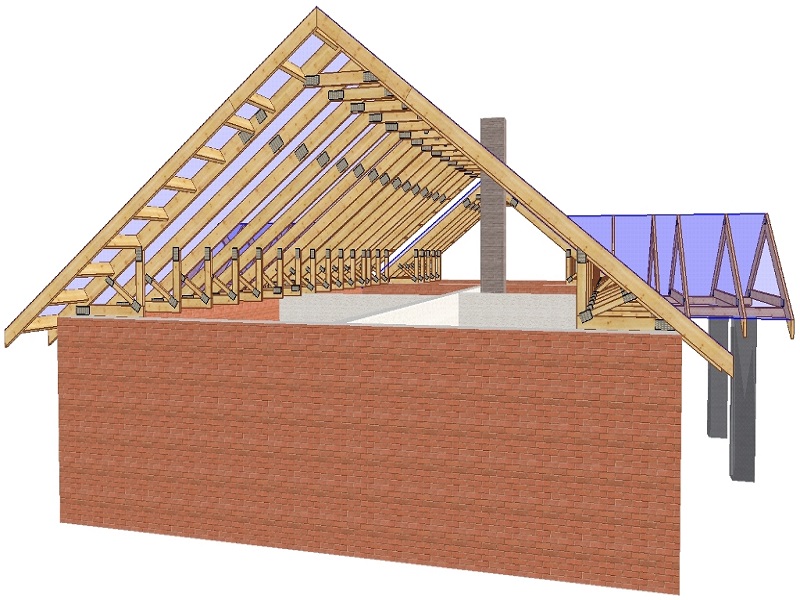
Designing the root will help knowledge of formulas from trigonometry: TGA \u003d H / L, SINA \u003d H / S, H \u003d LXTGA, S \u003d H / SINA, where A is the angle of the skate, H is the height of the roof to the skate region, L - ½ of the total length The span of the roof (with a double roof) or the entire length (in the case of a single roof), S is the length of the row itself. For example, if the exact value of the height of the skunk part is known, the angle of inclination is determined by the first formula. It will be possible to find an angle on the Tangent table. If the basis of the calculations is the roof angle, then it is possible to find the height parameter of the skate in the third formula. The length of the rafter, having an angle value of the inclination and parameters of cathets, can be calculated in the fourth formula.
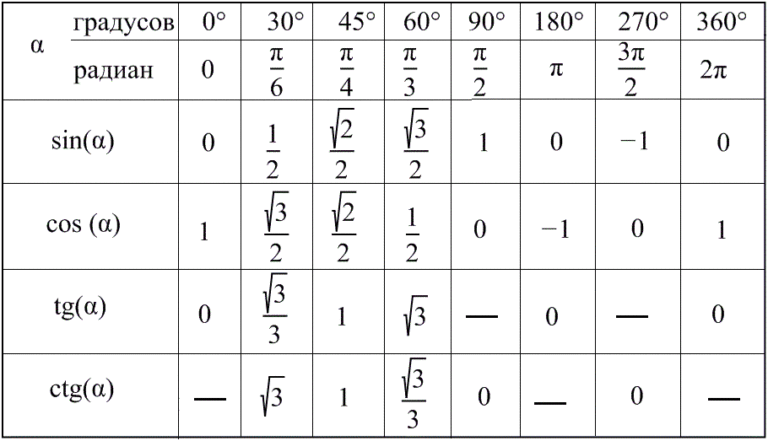
Calculator calculating the height of the skate


