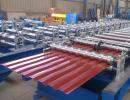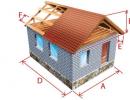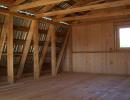How to calculate the roof of the house: we are determined with the basic parameters
Construction - an accurate science requiring the right calculations when erecting any object. So professional builders should know how to calculate the roof area. Some of the calculations can be performed using electronic calculators offered by various sites. However, truly accurate calculation is possible to make only "manually", pushing out the specific object.
How to calculate the roof? The concept of such calculations includes height, area, bias, the number of necessary materials. Moreover, these figures need to know not only for theoretical calculations and compliance of project documentation. Knowledge of accurate digits will help to understand how much roofing material may be needed. And this will give the opportunity to save on the purchase of unnecessary volume. Such calculations help to decide with the choice of material for the roof, taking into account its features.
It is unambiguous to say how to calculate the roof of the house, it is impossible, since the scheme of such calculations depends on the architecture of the structure. So combined roofs used most often for household buildings, flat, so simple for calculations. And the attic can be of various types: duplex, single-packed, multiple, valm and half-haired, tents, and for each type it is necessary to apply their calculation technique.
Most often in individual houses under construction without special delights, double roofs are erected, so consider, first of all, how to calculate the double roof of the house. Moreover, such calculations do much easier than, more than, for example, the calculation of the holm roof.
The calculation of the roof is needed in order to not only control the correctness of the project, but also to estimate the ability of the roof to withstand materials laid on it in aggregate with precipitation and possible overloads
Calculation of the angle of inclination of the roof
With no slope on the roof, atmospheric precipitations will accumulate. The calculation of the slope gives an accurate representation of the height to which the horse must be raised, it allows you to find out the amount of material for the roof, how to install and comply with the requirements of the manufacturer of the selected material.
The angle of inclination may vary within 11 ° -70 °, but it is more impractical to do it more than 45 °. If a warm and dry climate prevails, the big tilt is not needed. At the same time, the terrain with cold and snowy winters requires more tilt. At the same time, the angle of 45 ° will eliminate the owners of the house from the snow load, but at the same time the wind pressure will increase. In this case, it is necessary to strengthen the crate and rafters. In addition, the big slope will require more roofing materials.
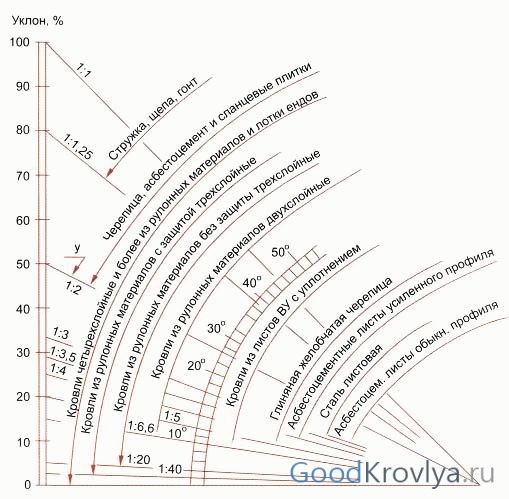
The magnitude of the roof slope depending on the selected roofing coating
The angle of the skate on duct roofs depends largely on which material is selected for roofing. So for the metal it will fluctuate in the range of 15-27 °, rolled materials require the same tilt. And 27 ° is suitable for slate.
The calculation of the decoration of the roof is shown in the table. A bias can be measured both in percent and in degrees, the data table indicates two units of measurement. The last graph contains the digits of the roof rise coefficient. This coefficient is equal to the lifting of the skate for 1 meter.
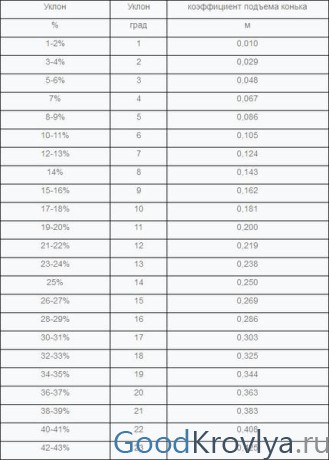
Definition of the roof slope. Part 1
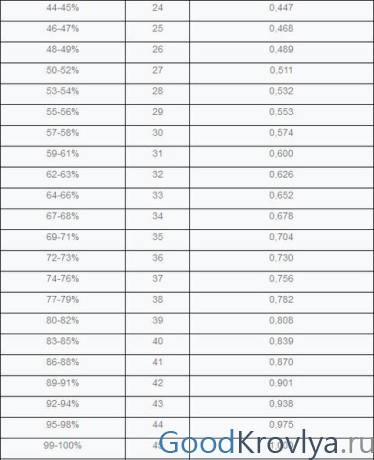
Definition of the roof slope. Part 2
Example of calculation
For a house of 8 m wide and a roof with a bias of 40 °, we calculate the height of the roof. For this, half of the width (4 m) must be multiplied by the coefficient of the skate. For 40 ° it is 0.839.
0.839 * 4 \u003d 3.356. So, the rise of the skate of this house will be 3.356 meters.
How to calculate the roof area
In order to find out how much roofing material must be prepared, be sure to know the roof area.
Important!
From the roof area and the angle of its inclination depends on the choice of the drainage system, the size of the grooves and drainage pipes. So, the slide with an area of \u200b\u200bup to 60 m 2 can do with a child with a diameter of 125 mm, and from an area of \u200b\u200b100 m 2 water is removed with a gutter with a diameter of 150 mm. The calculation of the drainage pipes is carried out with regard to the fact that each drain pipe provides effective drainage from every 10 m of the gutter.
The easiest way to make such calculations for bartal roofs consisting of two parallelograms. Remember the ias of geometry and multiply the height of the parallelogram (a) on its width (b) and fold the resulting digit:
aB + AB \u003d 2AB \u003d S
Of course, the material will need much more at least due to the fact that the sheets will fit the flashes.
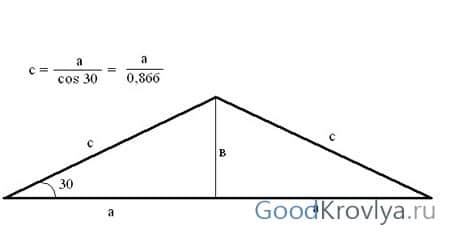
Calculation of the area of \u200b\u200bthe duplex roof at angle of inclination of 30 degrees
The calculation of the area of \u200b\u200bthe four-page roof is more complicated. As a rule, four-tight roofs or hip, or tents. We decompose the surfaces of the roof of the surface on simple figures. Walmova it will have 2 trapezoids and 2 triangles, and at the tent - 4 triangles.
The area of \u200b\u200bthe equilateral triangle is equal to half the product of the width of the triangle base (A) and its heights (H):
We get the actual area of \u200b\u200bone of the triangles. If it is a tent roof, with equal sides, then the figure is multiplied by 4:
However, the option with absolutely equal parties of the building is extremely rare, it means the lower sides of the triangles for which we calculate the area will not be equal. Therefore, most often the calculation according to the specified formula must be produced for each slope separately, and then fold the results obtained:
S1 + S2 + S3 + S4 \u003d S
So we calculated the area of \u200b\u200bthe tent roof. Now let's do it with a holm, consisting of triangles and trapeziums. The trapezium area is equal to the sum of the base length (a) and the length of the trapezoid vertex (B), multiplied by its height (H), and divided by 2:
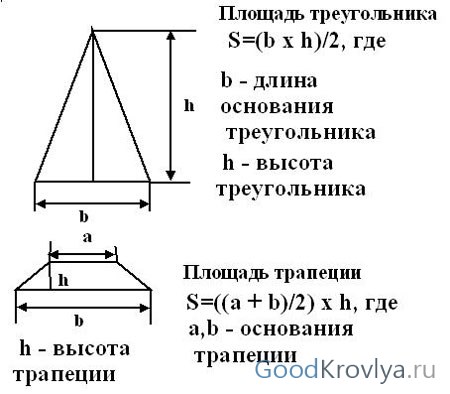
Also, as in the first case, we carry out the calculations of the area of \u200b\u200btriangles. The total area is obtained from the summation of the squares of all trapezoids and triangles:
2Sturation + 2SDagon \u003d s total
It rarely happens that it is necessary to count the area of \u200b\u200beach trapezoid and each triangle separately, and then summarize the results.
Of course, this method is suitable only when you have the exact dimensions of each slide. When there is only a top view (projection) on your hands, the area of \u200b\u200bdepicted figures (same trapezoids and triangles) will not only be multiplied to obtain real numbers in accordance with the specified scale, but also multiply with the cosine of the angle of inclination.
Important!
When counting the area of \u200b\u200bthe roof, it is impossible to forget that the area of \u200b\u200bthe roof is calculated not at the edges of the structure, that is, on the walls, but on the cornese skes.
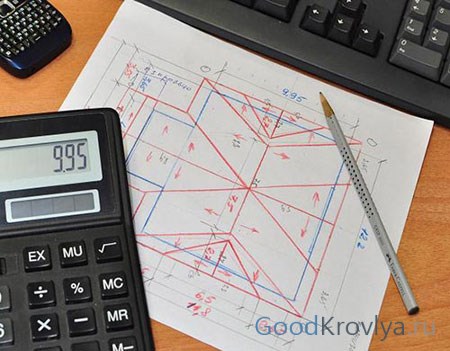
The calculation of the area will be required not only for the "correct" performance of roofing works, but also to compile estimates for the purchase of building materials
Example of calculating the roofing material for a bone roof
If you decide to independently calculate the amount of the required material, first you need to decide on the choice of material and its size.
Take the following source data:
- bartal roof;
- the length of each slope is 6 rowing meters;
- skates of 9.5 rogue meters.
With such parameters, the roof area will be 114 m 2 \u003d 2 x 9.5 x 6. The coating material will serve as a metal tile with a polyester interprofil.
For calculations you will need data on the width and length of sheets of metal tiles, which depend on the type of interprofil:
- 1-wave interpor: the value of the useful width is 1.1 m, length -0.35;
- 3-wave: 1.1 and 1.05 m, respectively;
- 6-wave: 1.1 and 2.1 m;
- 10-wave: 1.1 and 3.5 m.
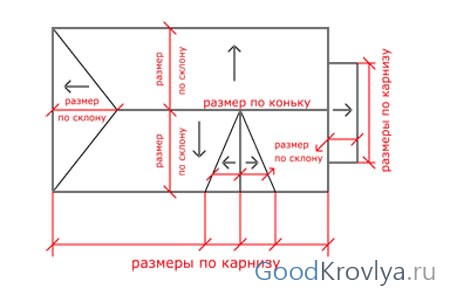
To calculate the number and cost of materials for the roofing device, it is necessary to know the exact dimensions of the roof of the house.
The calculation of the required number of sheets for the width of the skates is carried out through the division of 9.5 m-ondlin of the skate, 1.1 m is a useful width of the sheet. As a result, we obtain 8.63 sheets \u003d 9.5 / 1.1. The value is rounded in a big one, the end is obtained 9 sheets.
Then, on the example of a 1-wave leaf, we count the number of sheets required by the length of the skate. 6 m - the length of the skate is divided by 0.35 m - the useful length of the sheet. As a result, we get 17,14 sheets. In this case, rounding can be made up to the reduction, as the residue closes the unspecified extreme coast. The result of length expressed in sheets will look like 6.09 \u003d 0.14 + 0.35 x 17.
Since the rods 2, the number of sheets is multiplied by 2. For the roof, given in the example, 18 sheets of different lengths will be required:
- 3.62 m - for the top row;
- 2.22 m - for medium;
- 0.47 m - for the bottom.
In cases of using metal tile with a different amount of waves, it should be replaced with the calculation of the useful length.
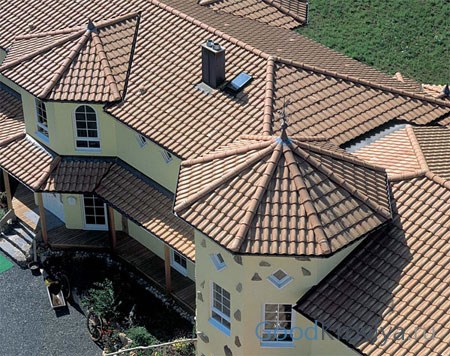
Roofs of complex shapes require a professional approach
It is impossible to neglect the calculations of the roof during construction, as this may lead not only to the costs of funds, but also to damage or even the destruction of the roof during the operation of the already built home. And if the roof is double, it is possible to do it yourself. But the roofs of the complex form require a professional approach.
The same applies not only to the cutting material, but also to the roof calculation process. If even double roofs require a serious approach to computations (which, at first glance, may seem fairly simple), then intricate surfaces, roofs with a plurality of broken surfaces and the intersection of various planes, require a truly professional approach. And in this case, the savings and desire to fulfill everything without resorting to extraneous services often leads to unpleasant consequences. The best option will appeal to professionals with extensive experience in construction. At home are not built for a year and not two, so save on the process of their construction is hardly worth it.


