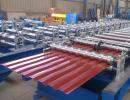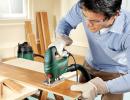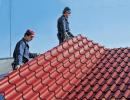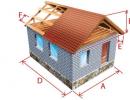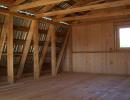How to make the roof of the house with your own hands - a description of all stages of the process
The strength of the house and comfort is largely dependent on the reliability of the roof. And how to make a roof personally, without resorting to the help of professionals and third-party organizations, and what instruments will be needed for its construction, consider it in stages.
The following tools will need to perform work (the list is approximate and depends on the type of roof and material coating material):
- hammer (leaf, curly, hammer-handbrake, with a curved end);
- Wooden molding with chisels and chisel;
- jack;
- Kerner and roulette;
- Roofing and special metal cutting scissors, if you plan to use metal sheets and steel elements;
- disk or tape saw;
- ax;
- roofing ticks;
- putty knife;
- hacksaw;
- file;
- carpentry staff;
- Zenzubel;
- Faltelebel;
- countersink;
- Channel.
The roof can be built from the following materials (again, the list approximate and materials depend on the sketch of the roof project, as well as from the cost of a construction site):
- Tile;
- Asbestos cement plates (slate);
- Metal roofs;
- Slate nails if the roof is from slate;
- steel folding roof;
- insulation;
- shale roofing;
- Rolled roofing material;
- Roofs from natural materials (straw, wood, reed);
- Wooden bars (15,12,10), unedged boards, boards 40-50 mm 150 mm;
- steel folding roof;
- Wire for stretch marks;
- Bituminous slate;
- copper and aluminum folding roof;
- profiled flooring;
- Hydrobarrier and other materials, depending on the roof and plan.
Roof construction stages
Work on the construction of the roof can be divided conditionally into several stages: Mounting Maurolat, montage of frame, enhancing roofing, dooming, ventilation, installation of drippers and lining layer, inner roof insulation.
Whatever the form is chosen for the project, but basic requirements are strength and ease. The future roof should be so strong to withstand the heavy weight of the roof with snow, while not to put pressure on the walls at home, from which it can seek the foundation. Therefore, we will highlight the main components of the roof - these are durable bearing structures, base and coating.
Slinge system
The base of the carcass, which sets the form and strength of the future roof, is made of rafters, and they are from the edged board with a thickness of fifty millimeters. The width of the boards depends on the type of rafters. If when the roof is construction, sleeve rafters are used, the width should be from one hundred fifty millimeters.
For hanging rafters, boards are used with a width from one hundred and eighty millimeters. The edged board should be dry and high quality, and otherwise the roof is deformed with time.
To evenly distribute the load on the inner supports of the house, along the axis of the wall you need to install a stitching beam with a cross section of fifteen to fifteen.
Then the beams can be installed, with a protrusion in 39-51 centimeters and short beams. The whole design is attached to Mauerlat by self-draws and nails.
Then you need to install the ski bar. A broken board should be fifty-one hundred fifty centimeters. The height of the skate bar and the height of the 1st floor must be equal.
After a bar, a rafter farm is installed. Depending on the size of the house, three methods are used: an interior joint, embarking rafters, installation on the skiing bar.
In all three versions, the strengthen is made, and under all the extreme rafters are installed racks and riglels.
The device of the frontouts - the final stage of the roof design
First you need to install racks that will serve as a frame, and plan window peres. If a balcony is assumed, then to access it it is necessary to plan the doorway.
Now the frontoth can be sewed in an inch board and create a flow of water, after which it is to lay a hundred-millimeter strip from moisture-resistant material that will protect from snow and water.
And the last step, in the front of the fronter, the corpusted boards are trimmed, and the holders of the drainage pipe are attached to the rafters.
Grussol
![]() Depending on the angle of inclination of the roof and roofing material, the required increment frequency is selected. For example, the gruse aims is performed for laying roofing material with a lot of weight, and if a soft material is used, then you can make a double trim. The main thing is to respected the smooth distance between the dooms and the dense fastening of them on the supporting structures.
Depending on the angle of inclination of the roof and roofing material, the required increment frequency is selected. For example, the gruse aims is performed for laying roofing material with a lot of weight, and if a soft material is used, then you can make a double trim. The main thing is to respected the smooth distance between the dooms and the dense fastening of them on the supporting structures.
It remains to complete the device of the front swabs and low tide.
Laying the roof
The roof mounting is completed by laying the roof. 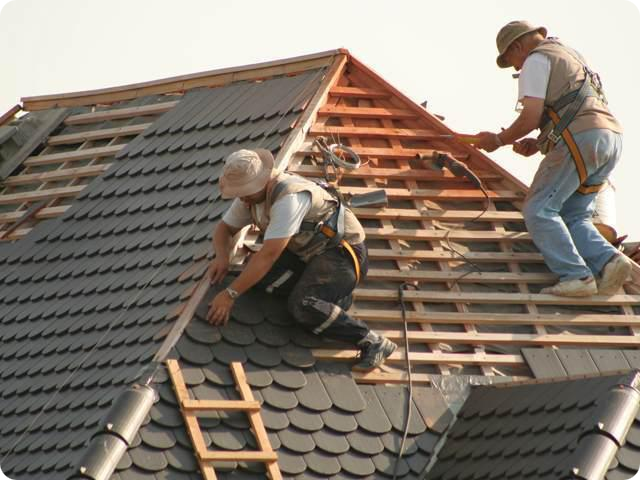 Slate, stamped tile, steel sheets are placed in the form of a single-layer design. Sheets are connected in the lock, and natural material, roll and ribbon tiles are stacked by a multilayer design, in the longitudinal or transverse direction, collapse.
Slate, stamped tile, steel sheets are placed in the form of a single-layer design. Sheets are connected in the lock, and natural material, roll and ribbon tiles are stacked by a multilayer design, in the longitudinal or transverse direction, collapse.
In order to avoid penetration of moisture, cold, drafts and other weather surprises, the waterproofing and thermal insulating layers are placed on top of the rafter.
So, how to make a roof, from the stage of the rafting system to the roof, in theory figured out. It remains to choose the design, material and apply the described instruction in practice.


