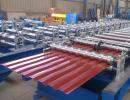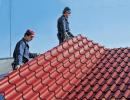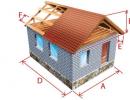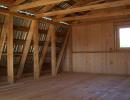How to choose an angle of inclination for a single roof - the calculation formula
Just a few years ago, a simplified version of the roof in the form of one slope was used only for auxiliary buildings (gazebo, barn, bath, garage). Now the owners of cottages prefer such a kind of roof for home improvement, arguing their choice of practicality, installation speed, cash savings.
However, the decisive factor remains the life of the structure, which depends on the quality of materials and a competently composed project. The connected link of this chain is a correctly calculated sloping roof slope. All nuances of the calculation, the selection and importance of which will be discussed in the article.
Roof components
But before proceeding with mathematical calculations, it is necessary to understand which components may affect the final result.
Its elements include:
- doom (serves as the basis);
- heat layer, hydro and vaporizolation;
- slinge system;
- roofing material.
In addition, it should be considered:
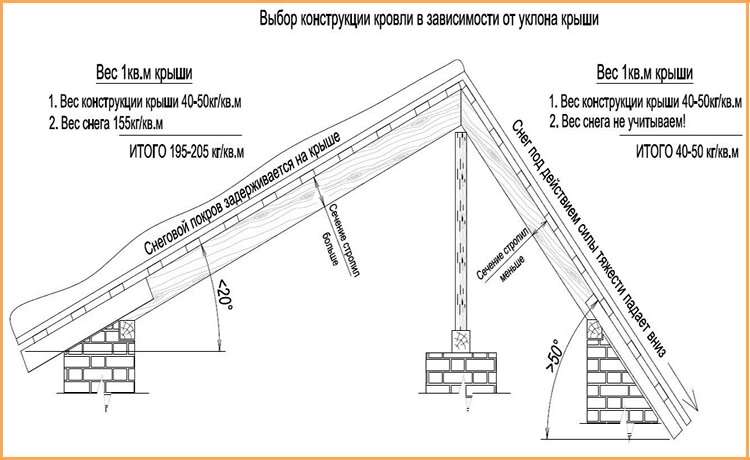
If, when calculating the optimal angle of inclination of a single-table roof, we consider all of the above factors, the owners will be able to extend the life of the construction, reduce the consumption of materials, thereby saving money.
Therefore, in regions with a large wind and snow load, it is recommended to create a roof design under a minimal bias, in order to ensure the stability of the building to the exposure to the external environment.
What you need to not forget when creating a rafter system?
The correct installation and assembly of each part of the roof is a guarantee of the reliability of the device for many years.
In the construction of the system, the rafter should take into account several important nuances:
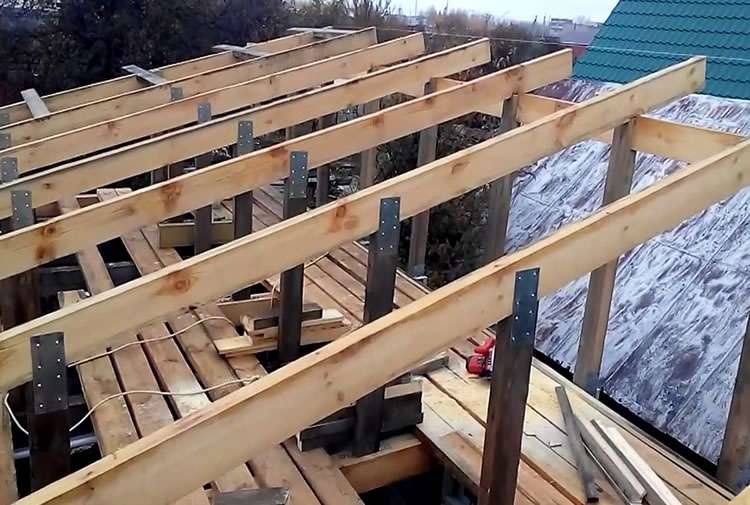
Important! In order to determine the correct size of the nests worth considering the cross section of the rafted. This will help avoid unnecessary gaps between parts of the structure.
Laying of crates, hydro and vaporizolation
The next step in creating a single-piece roof will be the manufacture of crates. The distance between the boards should not be more than 0.15 meters. Their styling is carried out strictly perpendicular to the rafter system.
The next layer will be the floorproofing material. It is advisable to do each strip from the roll to the other, and the joints of the joints are handled by a sealant.
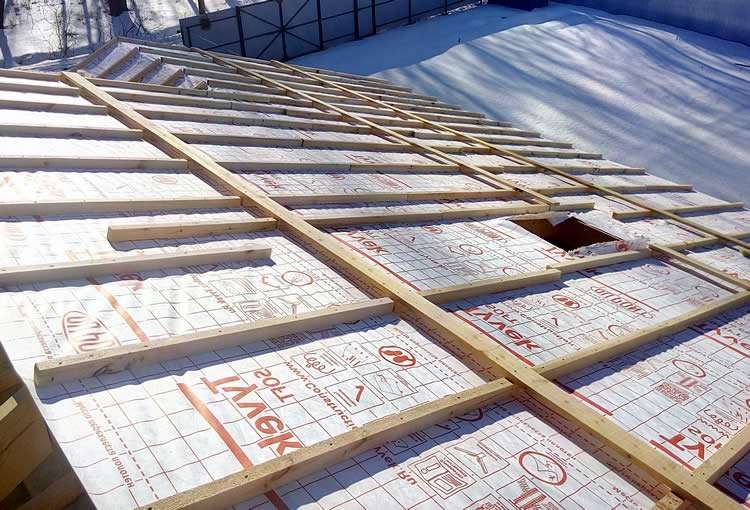
The final stages are the calculation of the angle of inclination and roof flooring.
It is important to notice, the number of rows of the crate depends on the size of the construction and the selected material.
Types of single roofs
The essential advantage of the structure is the presence of roof ventilation. It is emptiness between the layers of heat and waterproofing materials, thereby noticeably increases the service life of the structure.
And depending on whether the design has such a function or not, 3 types of roofs are isolated:

It is important to note that in the case of the first embodiment, it is possible to ventilate the roof on an ongoing basis with the help of holes made on the sides of the construction at the roof level.
What kind of requirements do not need to be forgotten?
Even at the stage of designing the building, it is necessary to familiarize themselves and take into account the norms of the current legislation relative to the important design parameters.
When erecting the upper part of the building as a basis, you should take an updated version of SNIP II-26-76 "Roof" from the SP 17.13330.2011. Where it is indicated that the slope of a flat roof must be within 2-12 degrees.
But at the same time, the current standards do not give a clear distinction between flat and scope roofs and specific requirements regarding the latter reduction does not contain.
Therefore, it is possible to determine the type of roof and the angle of its tilt, given the selected material, the estimated load and the characteristics of the climate.
The optimal angle of inclination for different types of structures
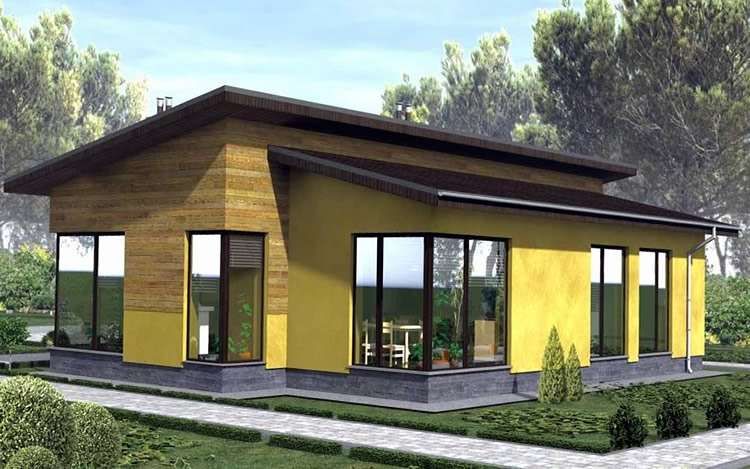
However, it is worth saying that a single-piece roof is not suitable for homes where attic or an attic floor is planned. Since one part of the building is much higher than another. If the attic is necessary for the optimal inclination of the roof will be the indicator of 30 0.
For builds such as a bath, a gazebo or veranda angle of inclination can vary within 10-15 0.
During the construction of the garage, the barn must take into account the difference in the length of the backup, so the value of 50-60 0 is allowed.
One of the ways to determine the optimal angle of inclination is the use of a building level with a coal mark. You just need to attach it to the rafters and calculate the value of the angle.
Effect of type of material at an angle of inclination
An important factor in determining the right position of the roof is the choice of material for the flooring. For example, applying a soft roof, the inclined angle will be significantly less than when slate overlap.
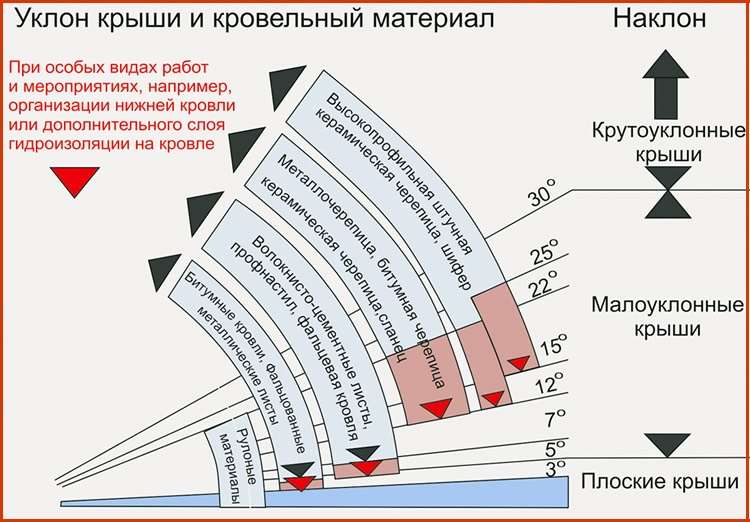
Ondulin and professional flooring
In the first and in the second case, the inclination of the inclination may vary in the range from 9 to 25 0.
In addition, the professionalist can be used if the roof of the building is at an angle of 5 0. With a slope of more than 10 0, the outlet when laying the material should be increased, and in the joints apply a sealing tape.
The prerequisite for the use of these types of materials is the presence of a permanent air exchange in the underlined part of the roof.
Slate
For this type of building products, the minimum inclination of the inclination is 20 0, the maximum - 30 0.
The magnitude of the angle depends on and what the nourish will be between the sheets. The more degree, the stronger each element is superimposed on each other.
In the case of a wavy slate, if the angle of inclination is in the range of 10 0, then the lamp is made solid. With the indicator above 15 0, the step ranges from 45 to 60 cm.
Metal tile.
When laying at an angle from 10 to 20 0, it is necessary to process all joints with a sealant. If the indicator is within 20-30 0, there is no such need.
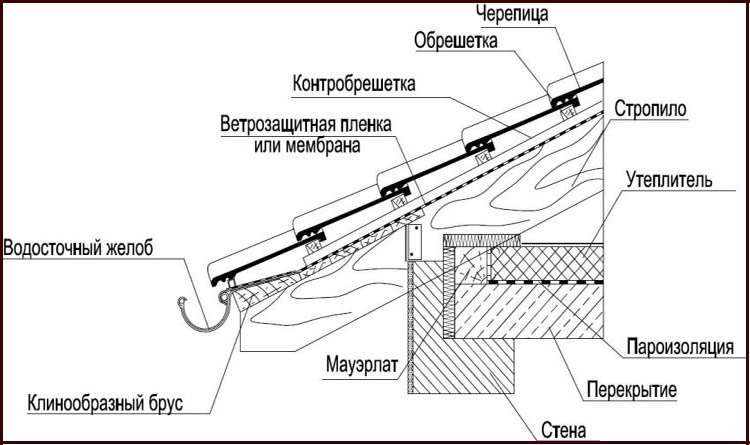
Other species
Flexible tile is used when tilting the roof at 11-18 0.
For a canopy of polycarbonate, an angle of 30 0 is considered to be the minimum slope, and the optimal figure of 50 0 is considered.
When using sandwich panels for roof flooring, it is necessary to stick to the minimum slope at 5 0. The option is suitable if the surface is made with a solid span without junctions. Otherwise, the angle should be at least 7 0.
Ceramic tile applies if the roof angle is at least 22 0. But since the material has a lot of weight, for the flooring of single-table roofs is quite rare.
Calculation of the main indicators
To find out the exact magnitude of the inclination of the roof, you need to perform several mathematical actions that will not take a long time.
It should be remembered that the surface of the building will have a form of a rectangular triangle, where the big side (hypotenuse) is the length of the skate.
LB - Slingel length;
A - suitable roof inclination angle.
The height of the wall from rafters to the skate (LC) is calculated as follows:
Tangent and sinus of the desired angle can be viewed in the Bradys table.
And to obtain a more accurate result, experts recommend to the height of the rafter to add the length of the rear and front sock.
All pluses and cons of a single roof
Among the experienced builders there are adherents and opponents of this type of shelter of buildings.
In favor of this method, it is worth saying the following:
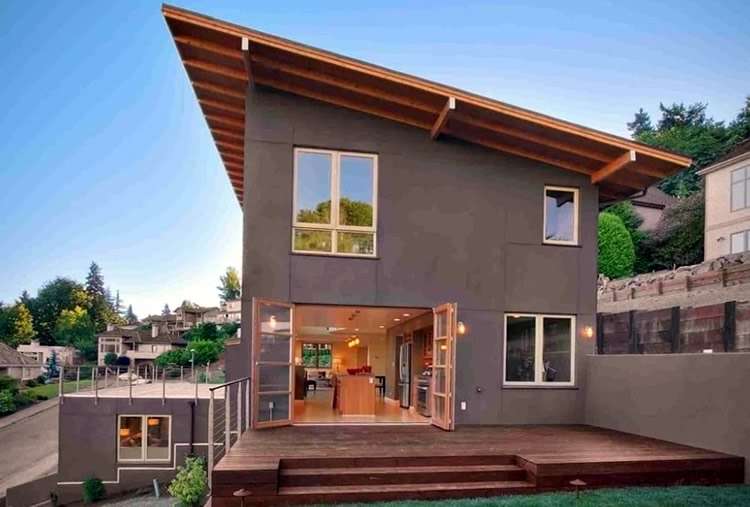
It is worth paying attention to the fact that the design of the roof does not allow to equip a cozy attic or a attic, because of which some owners refuse this method of laying the surface of the house.


