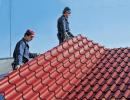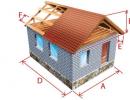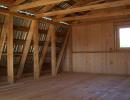How to determine the bias of the roof do it yourself
It is difficult to imagine any roof building. The roof should protect the building from the effects of natural precipitation, have fire-resistant and waterproof properties, ensure an effective removal of atmospheric precipitation. The durability of the building and its individual elements depends largely on high-quality roof. To achieve the best results it is worth using simpler types of pitched roofs: single-sided, double, hip, semi-haul, attic.
The minimum inclination angle of the roof of the metal tile should be 14 degrees.
Basic data
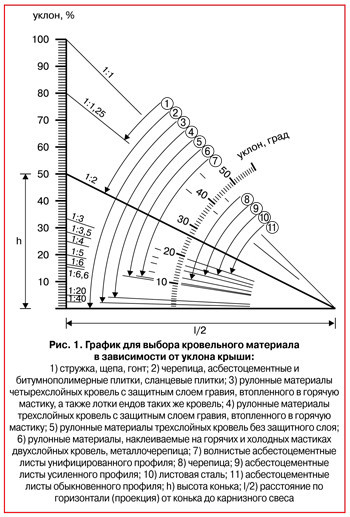
A graph of the selection of roofing material depending on the roof slope.
The permissible angle of inclination of the metal roof is usually measured by their own hands based on the climatic conditions of the area in which construction is underway and roofing material. The minimum inclination angle should be 110 °, the maximum angle of inclination can be determined by analyzing weather conditions, it can be 45 °. and more. For a warmer and dry climate, less common roof is used. The coolest angle of inclination makes it possible to minimize the snow and, accordingly, reduce the snow load. For example, the bias of 45 ° allows almost not to consider the weight of the snow cover.
Along with this, the increased angle of inclination sharply increases the wind pressure on the roof. With a bias of 45 °, the wind pressure is more than 5 times compared with the indicator of 11 °. Therefore, for a larger angle of inclination, there is a need for more regions to strengthen the crate and rafters. The cost of the roof angle is directly dependent on its cost.
For a roof with an angle of inclination of about 40-45 °, more materials are needed (about 1.5 times), rather than for a flat roof, and for 60 ° required 2 times more roofing materials. When the configuration is selected, it is important to remember that it directly depends on the angle. Accounting to the angle of inclination allows you to determine the materials for the roof, as well as make the calculation of the layers of the roof and its area.
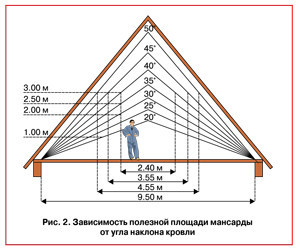
The materials for the roof in their properties (technical, economic, physical) were combined in group 1-11.
On the chart, they are shown by arcuate arrows. Tilt lines show slope slope. Dedicated (fat) line on the chart indicates the ratio of the total height of this skate H to half its normal attachment ½. The ratio 1/2 indicates that the vertical segment H is located on a horizontal segment ½ two times. The inclined line on a semicircular scale indicates the angle of inclination in degrees, and the scale located vertically, the roof slope in%.
So calculate the minimum bias for certain roofing materials. As an example, using this graph, we will calculate the desired angle of inclination for a given roof using a metal tile.
How to measure slope
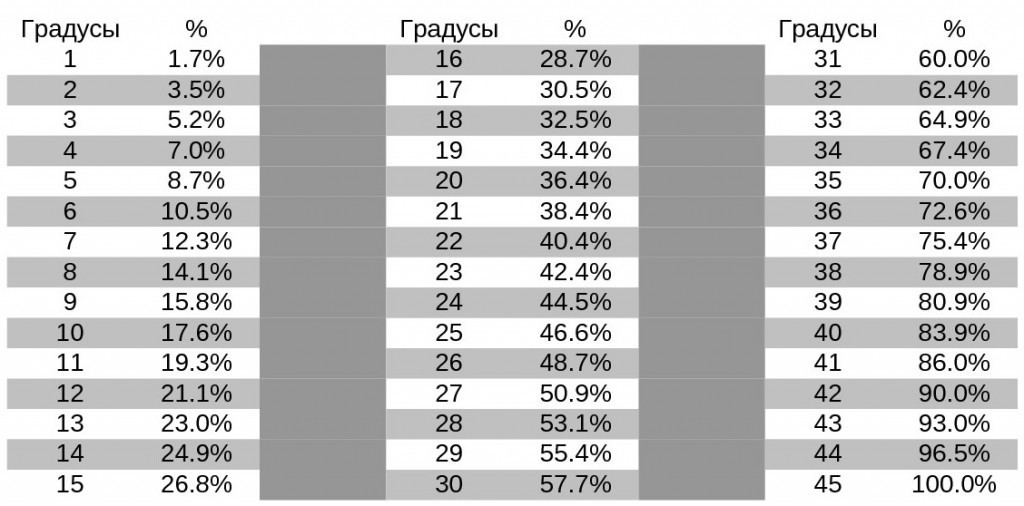
On the schedule we are looking for an inclined line with which the arcuate arrow is joined 2. The crossing of the inclined line with the vertical scale determines the slope, the minimally allowable for this roof, which is 50%. We know that the slope of the skate is determined by the attitude of the height of the skate to half of its embezzlement. We will calculate this way:
i \u003d 10 meters (locking)
h \u003d 4 meters (skate height)
receive
i \u003d h / (1/2) \u003d 4 / (10/2) \u003d 0.8
In order to measure the slope in%, this relationship is multiplied by 100
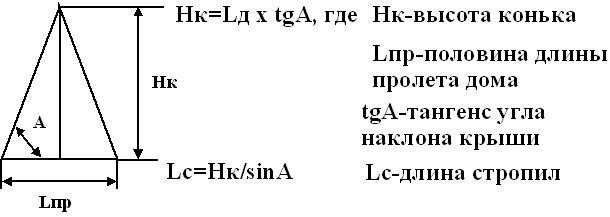
Thus, a bias of 80%, subject to construction standards, will provide sufficient reset of rainwater from all over the area. For the roof of rolled polymer-bitumen, bitumen and mastic materials with a bias of 10 °, a protective layer is required for the main waterproofing cover from the gravel or a stone crumb, in which the frost resistance brand is not less than 100. The same protective layer is used for roof roofs with film roll materials. Corner up to 2.5%. The layer for protection from gravel should be a thickness of 1-1.6 cm, and a layer of coarse-grained sprinkle - 0.3-0.5 cm.
Moreover, on the roofs with a bias, about 2.5% using elastomeric film materials in rolls made by free masonry, we need a weighting layer of gravel at the rate of 50 kgf / sq. M.
On the roofs of bitumen-polymer or bitumen coatings in rolls with an angle of inclination above 10% of the upper layer of waterproofing is performed from coarse-grained sprinkle. On the roofs of mastic materials with an angle, more than 10% is provided for a protective layer of colorful compositions.
When creating the roof of asbestos-cement sheets, as well as professional flooring and metal tiles with a slope of up to 20% throughout the area, it is necessary to seal joints. Not more than 5%, you can deviate from small-piece materials. By producing these calculations, you can find out the area of \u200b\u200bthe indoor indoor or attic.
Units of measurement and tools
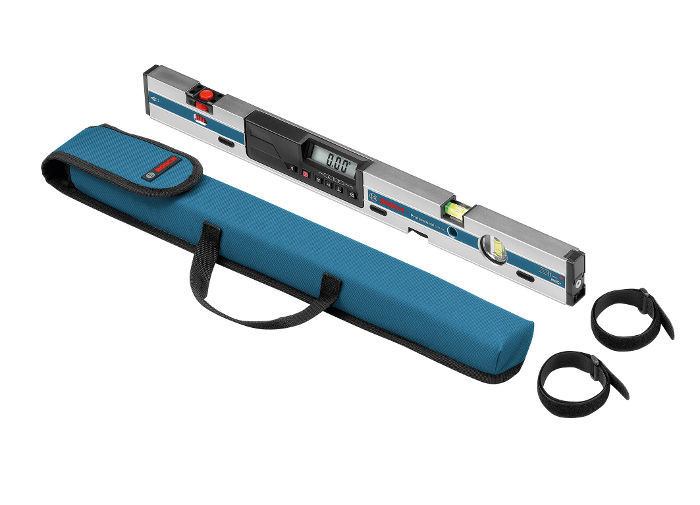
In the base of the metal design, a digital display with control elements is embedded.
The magnitude of the slope on all drawings can be designated in degrees or in percent, and it itself is denoted by the letter "I". There are currently no strict rules how to designate this amount. Unit of measurement is considered degrees or percentages (%).
The angle of the slope is measured in two ways:
- Special inclusion.
- Mathematical manner using computing.
The inclusion is a special rack with a frame, which has an axis between the planks, on which the pendulum is fixed, and its own division scale. When this rail is located in a horizontal position, then the pendulum on its scale is rejected to zero degrees. For the work of measuring the slope of the skate, the rail rail is perpendicular to the skate, in a vertical position.
On the scale determine the angle of deviation of the pendulum, which indicates the slope of this slope of this roof in degrees. This definition method is used very and very rarely. At the moment, many geodetic devices have been developed to determine these values \u200b\u200band special levels - bias, both drip and electronic.
Mathematical calculation
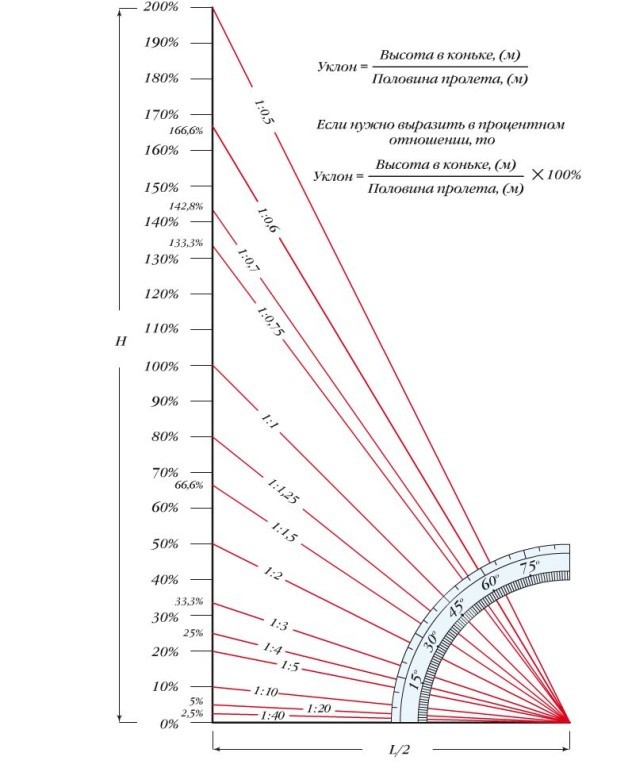
- Vertical height (designated as h) - height from the top point of this skate (usually considered from the skate) to the lower point (the so-called cornice).
- The lock is the horizontal gap from the lower point of this skate to the uppermost point.
The bias of the roof (its magnitude) with the use of mathematical calculation is so.
The angle of inclination of a separate scatter I is expressed through the ratio of the measured height of the roof H to the distance of the embedding L. Thus
To accurately determine this value in percent, the ratio I is multiplied by 100. Then, to determine its value in degrees, we produce interest in degrees.
For a complete understanding of this method, we give a visual calculation:
the height is equal to 3.0 m,
the la6 is 5 m.
By formula, calculate I:
We carry out the calculation of interest
Transfer to degrees. We get 31 degrees.




