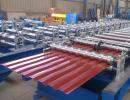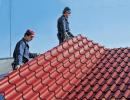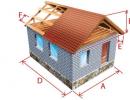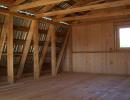How to determine the angle of inclination of the roof of the house when it is construction
In the task "How to determine the angle of inclination of the roof", many unknown people.
You can find a solution for each of them in this article.
It is not for professionals. She is for those who are ready or has already taken away the development of the desired profession of the builder.
All that he needs it is possible to finance the future project and the enthusiasm of the pioneer in the new business.
The rest will be told in the future.
The roof is not only a beautiful element of the house under construction.
This is its long-term and comfortable existence.
Warm, cozy and dry building for many years - the main motto of a good roof.
Before you choose your choice on a particular roof design, its future owner considers many.
There are many of them and they all have good arguments in favor of their existence:
- Flat roofs with an angle of aback up to3 0. Widely used in typical civil and industrial construction. Require a complex, engineering sewage engineering system. Regular cleaning from snow and garbage is needed.
- Scope structures are practical and functional. Depending on the chosen angle of inclination are self-cleaning. Provide the ability to use the underfloor space for various purposes. At the same time, they are complex and more expensive in manufacturing. Great costs when repairing them.
In turn, the pitched roofs can be both underacted (mansard) and attractive:
- For an attic option, their further purpose is very important - with or without operation.
- For the attic - it will be broken or simple. With a broken version there is a need to, in some way, "beat" internal backups.
The same designs can be single and double. Knowing how to determine the angle of inclination of the roof in degrees, it will be possible to apply modern. And also, the most optimally use the underfloor space, without deteriorating the carrying characteristics of the structure:
- Walm option is one of the most practical and stable. In this case, the 2nd trapezoids and 2-bit frontal triangles are connected to one cone. When erected, professional experience and sufficient carpenter skill will be required.
- The semi-haul version is when the front-bottom triangles of the two-tie roof are broken into the 2nd part. Each of these parts is under a certain angle to each other. With a complicated installation and increasing costs of additional benefits, except for aesthetic impression, no.
- The tent version of the holm roof - all the rods converge in one, the highest, point. Rather designer than the functional option. Good for houses that have a square or the right, beautiful polygon. It is aesthetic and has good strength characteristics.
- Multi-line roof design - most often used for buildings with a form of a complex polygon in terms of. Characterized by a complex system of rafters and high cost. The accurate calculation and a good project will emphasize the individuality of the construction.
- Dome and conical roof - rarely used roofs. Perhaps their use in the form of designer decisions when erecting complex compositions.
They overlap only some parts of the building under construction - arches, entrances in, turrets.
Combined versions of all listed designs. This is the most difficult, beautiful and expensive roof. Possessing a complex waterproof system, it is impractical during operation and is difficult when repaired.
What is a good roof? This is, above all, a robust design, high heat shield and a reliable confrontation of atmospheric precipitation. If it is still beautiful - it means that the work is performed on fame.
The angle of the skate value dependent
Most of the new buildings have their own, only inherent in them, features. It can be a unique, modern design of the entire country ensemble, excellent weather conditions.
In accordance with them, the architectural project of the main building is being developed. At the same time, the roof plays an important role in the formation of a general impression from the erected complex.
Introductory concepts for novice roofing specialist
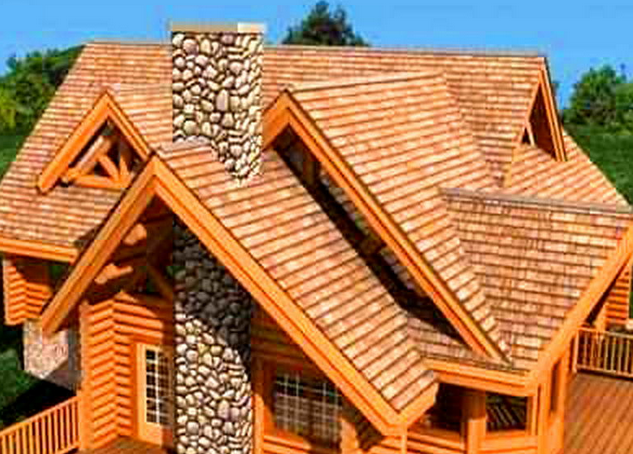
When designing the roof ensemble, the starting point of all strength calculations is the angle of inclination "α" of its skates.
This angle is made to measure in degrees when designing and in percent - at.
It is located between the skate itself and its horizontal projection.
For a flat roof, it is close to 0 0, with a cone - exceeds 45 0.
The percentage of an angle α is the ratio of the height of the front to the horizontal projection of the skate and multiplied by 100.
This indicator is convenient to use directly during construction, almost to the eye. Without bradys tables, calculators or smartphones.
Since the width of the house is known, then by twisting it half percentage of the slope, we get a fronton. The Pythagora theorem will allow to calculate the size of the rafter.
At the same time, there is no need to use trigonometric formulas, as in degrees. Some ratio between percent and corners is well remembered and 45 0 is 100%, and 30 0 - 57.7 0.
In other words, 1% is 27 '. The height of the front (catat) against an angle of 30 0 is equal to half of the rafter (hypotenuses).
In practice, builders rarely use such calculations. More often use ordinary beep.
In the middle of the front, nailed (strictly perpendicular) long rail. One end of the beeps is fixed on the edge of the front, and the free end is raised to the necessary height along the rake installed.
The angle thus selected is measured by a tilter or make a template. Having made a serum on the rail, get for retaining racks of the skate.
Effect of external factors
Nothing will cost knowledge about how to determine the angle of inclination of the roof on the eyes, if not to have the ideas about the operation of the roof under construction. Any of their change will immediately lead to the "α" recalculation. The most basic ones are:
- Functional purpose of the undergrade zone. If this zone is used as a residential premises, the angle of inclination is chosen the largest of the permissible options based on the strength calculations. Otherwise, use a variant with a broken design. If this is an ordinary attic, then no "α" should do more than 25 0.
- Wind load. With prevailing temperate winds (up to 15 m / s), the bias up to 45 0 will be quite appropriate. If there are precipitated gusts of the wind of a large force (more than 20 m / s), then you should not go beyond 25 0. In any case, it is necessary to use a wind pressure zone map for information. Depending on the zone (from 1a to 5) the location of the future building, the roof design should also be selected.
- Precipitation. Using the snow pressure zone map (8 zones with a load of 120 to 480 kg / m 2), it is necessary to compare the angle of inclination of the selected load taking into account the correction coefficient. When "α" to 25 0, the zone snow load remains unchanged (coefficient - 1). With its values \u200b\u200bfrom 25 0 and to 60 0 - the coefficient of 0.7. If the "α" is more than 60 0, then the snow load is not accepted into the calculation.
- Materials of the upper layer of roofing "cake". At the corner of the "α" up to 15 0, the welded rolled material laid in 2-layer works well. With "α" to 5 0, the number of layers should be increased to 3. Tile and ordinary slate work well in the range from 20 0 to 45 0.
The correctly selected angle not only optimizes all the listed loads, but also in combination with the roofing material will ensure reliable protection of the house.
Basics of calculating the angle of inclination
Once it will end all the procedures to identify malicious factors affecting durability, stability and water resistance of the future roof.
The load is defined, the future purpose of the underpowering is appointed. It remains to calculate the angle of "α" of the slope:
- Wind load, in accordance with the wind pressure zone map for the construction area, with impulses not more than 15 m / s, allows you to use the angle "α" to 45 0
- The snow pressure, in the 5th climatic zone, is 320 kg / m 2. For an angle of inclination to 45 0, a lowering coefficient of 0.75 operates, which gives the result of the specific load of 240 kg / m 2. Such a load will be further used to calculate the step and cross section of the rafted.
The angle "α" \u003d 45 0, with a width of a house of 9 m. And the height of the ceiling is 2 m, allows you to obtain a vertical section of the free space, a duplex equal to 5.5 m 2. At the same time, the height of the skate is close to 5 m.
By reducing the angle "α" to 35 0, the useful area will decrease to 3.5 m 2, which is quite acceptable. But at the same time, the height of the skate is reduced to 3.5 m. And significantly - the sailness of the design, cost, maintenance costs.
As a coating material, for a roof with a slope of 35 0, the mastery will be the most democratic, painted in accordance with the taste of the owner.
At the same time, it should be noted that with such angle of tilt, you can successfully use more modern materials. For example, metal tile can be stacked, starting with α \u003d 10 0, only the joints should be sealing. It will also require an enlarged trash.
Tiles of various compositions begin to apply at an angle greater than 20 0. The only thing that should be taken into account - its not low weight. Last remark somewhat limits its application. But the service life deserves admiration - more than 60 years.
Flexible bituminous one will leave indifferent. Both in shape and color decoration, it is suitable for the roof of any design. At the angle α ≥ 18 0 does not require additional waterproofing in the form of a lining layer.
But the rolled bitumen material is not enough for the selected angle. This is especially true for the southern side of the skate. At high temperatures, it can simply slip.
We carry out the calculation of the rafter foot
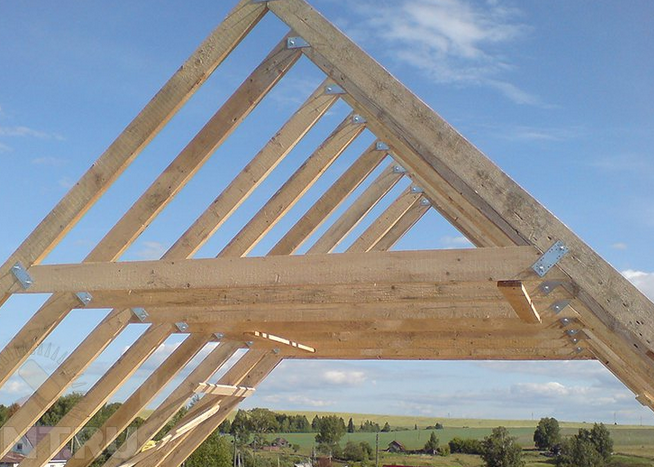
In accordance with the primary school course, hypotenuse (rafter foot) is equal to cathetue (half of the width of the front) multiplied by COS α.
Or in mathematical form - L \u003d L / 2: COS α.
Substituting the available data, we obtain L \u003d 9/2: COS 35 0 \u003d 4.5: 0.819152044 \u003d 5.5 m.
Similarly, or on the Pythagore theorem, you can determine the height of the skate racks.
It . With it, you can design reliable and durable designs.
But it is the prerogative of experienced designers. For the beginning of the builders, it is important to have an idea of \u200b\u200bit and the ability to use it.


