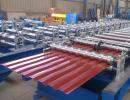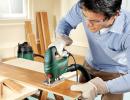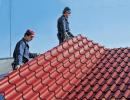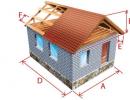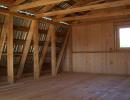Double roof
The last stage of the construction of the house is the arrangement of the roof. Traditionally, a double roof is erected for any residential building, for household buildings - a single one. Technological processes of installation, mounting, mounting and arrangement of the roof with a rafter design in a two-bundle version of the roof were rejected by centuries, and on the type of roofing materials (clay tile, professional flooring, metal tile, slate asbestos, metal or plastic) These operations do not change.
Varieties of a two-tie roof
The people say: "Roof by house", that is, it means not only the form, but also the reliability of the design, which has a long list of benefits:
- A variety of options for the roof circuit and architectural forms of the roof;
- Simple calculations and roof efficiency;
- Natural stock of atmospheric precipitation;
- Simple geometric roof forms provide a low probability of water accumulation and roof flowing;
- Large useful attic area, there is an opportunity to make a attic;
- Good maintainability, high strength, durability and wear resistance of the roof of two slopes.
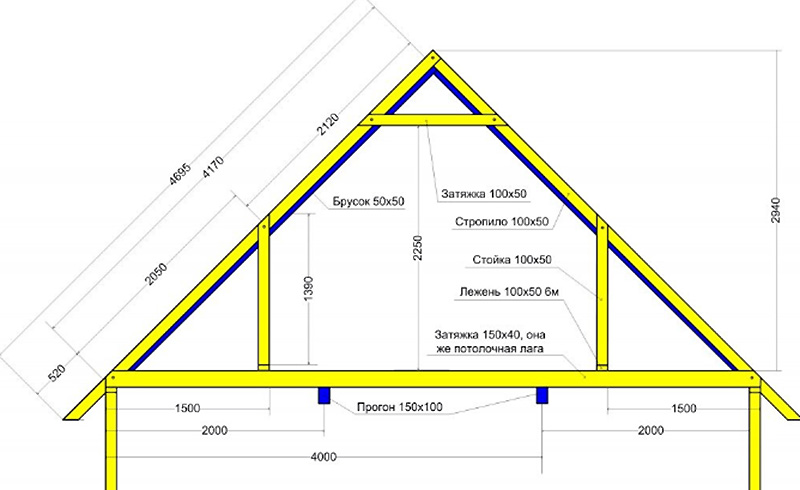
The three most common variants of a double roof:
- Symmetric Double Roof: This is the most popular solution due to its absolute reliability and ease of execution. Symmetric skates evenly distribute all the loads on Mauerlat and the walls of the house. The choice of roofing material does not depend on the type and thickness of the heat insulating layer. Bearing loads can be easily enhanced by making a rafter system of a thicker bar, drives and struts can be attached to anywhere. A negative factor - a full attic on such a attic will not work - or there will be low beveled walls with a lot of "dead" zones, or a small but rectangular room;
- Asymmetric roof of two slopes: Different angles of slope slope reduce the useful attic area, but on one side you can make a full-fledged residential room. Due to different angles of the roof of the roof, the load on the bearing walls and the foundation of the house is unevenly distributed, which requires the recalculation of the load capacity of the base and the bearing walls of the house, the recalculation of the types of materials and their quantity, as well as changes in insulation methods, waterproofing and finishing;
- Asymmetric duplex roof with an inner or outer fracture: allows you to construct residential premises without looking at the roof design. Disadvantages are the same as in paragraph above.
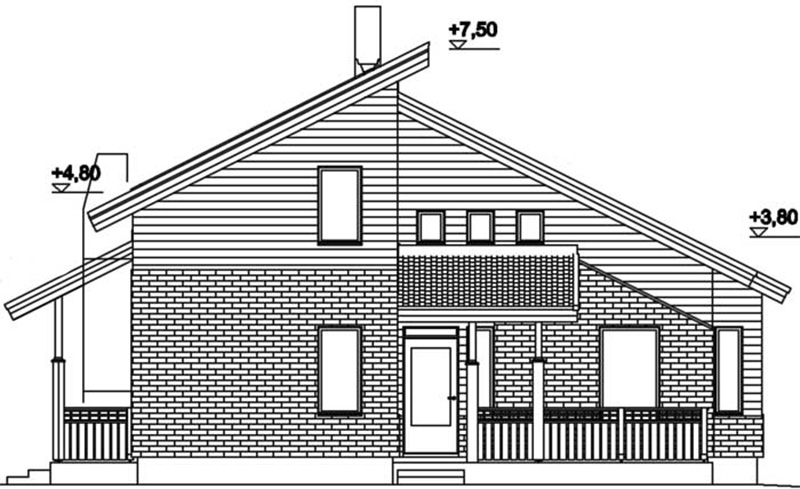
Preparation for the construction of the roof of the house
The shape of the roof and its design can be selected, based on the role of the building, the material of the bearing walls, the geographical location of the site. From these and other parameters specified in the project depends on which loads will be able to withstand the roof of the two-screw during operation.
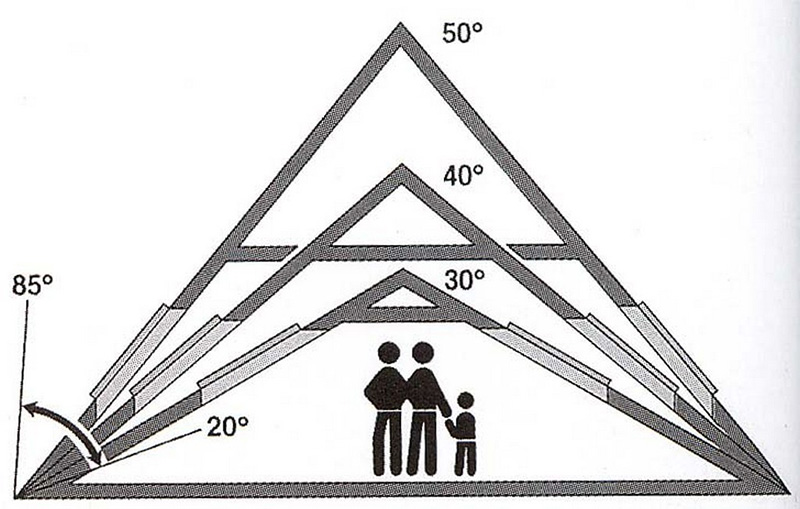
The angle of inclination of the skates has a certain optimal range in which weather conditions least affect the formation of maximum roof loads. If the angle of the slope of the skate ≤ 400, then it limits the capabilities of the equipment of the attic or a full room in the attic, and the angle of inclination ≤ 100 increases the load on the roof from rain, wind or snow. If you wish, it is better to have an attic or room in the attic space better to use a variant of the scan of an asymmetric roof, and if the walls of the house have a length of more than 6 meters, the rafter system must be strengthened with additional runs. 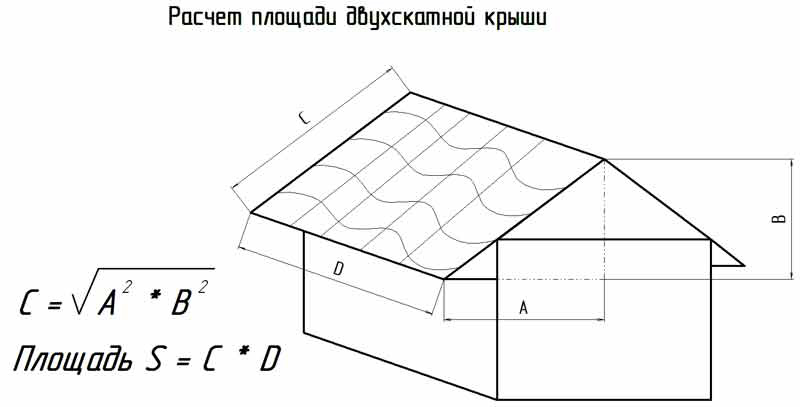
When calculating building materials for a two-sheet roof, it is necessary to proceed from the axioms that the weight of the roofing materials should be as small as possible so as not to load the walls and the base of the house. Wooden elements will be stronger not only with an increase in the cross section, but also when using suitable tree species. The main parameter in the calculations of the materials is the total area of \u200b\u200bthe roof, and the symmetrical design in this regard is calculated easier than others - it is enough to know the perimeter of one slope, to increase its area twice, and get the exact result.
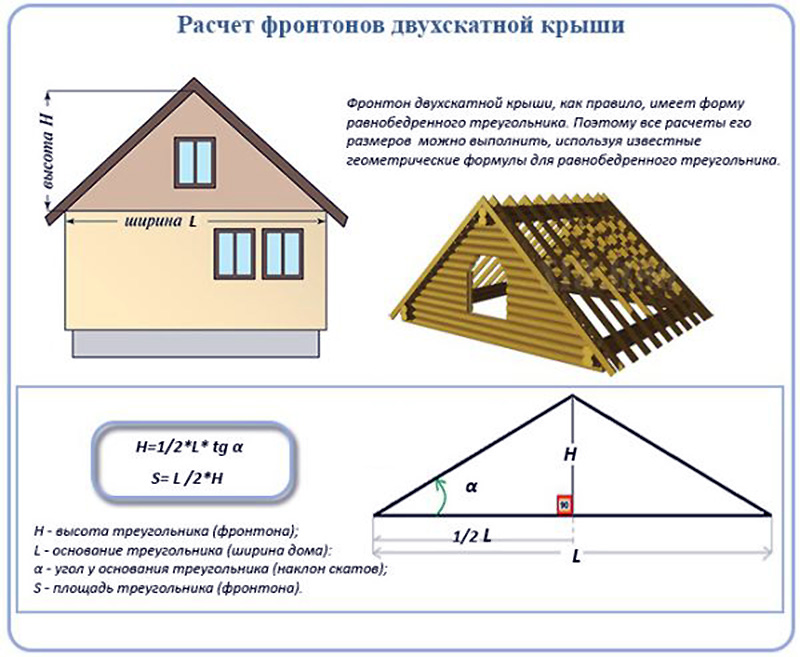
Long walls of the house are based on the main load on the weight of the roof, so the rafter system is based on the principle of load distribution along the system. For the house of small sizes (≤ 6 m), it is more practical to use the hanging rafters (without backup) system, during the construction of a large-sized house, a system of spots with a more complex configuration is used. 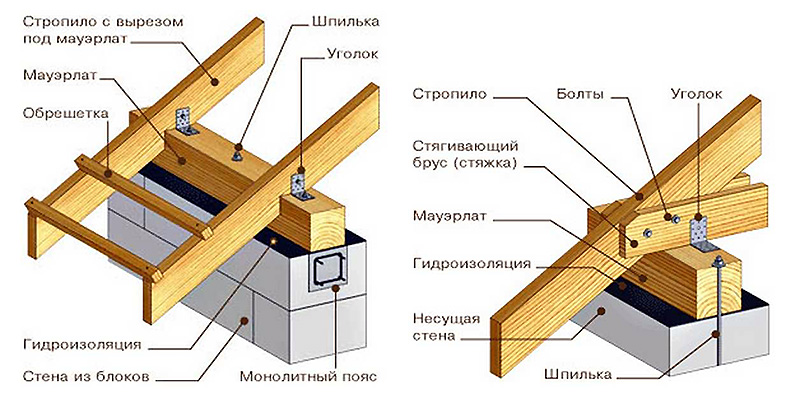
The finished duplex roofing for a private house consists of elements and nodes:
- Mauerlat is a wooden (sometimes metallic, if the roof is covered with metal) a timber or a log that is fastened to the surface of the outer walls for supporting it rafters;
- System rafters, the design of which is selected, based on the project of the house;
- Truck (diagonal attachment raftered between themselves) and skates (the ramp of the roof creft for fastening the skates);
- The doomle - serves to mount the roof and elements of hydro-noise insulation;
- Insulation and moisture protection;
- Roofing.
How to mount Mauerlat
Mauerlat on the walls of the house keeps the weight of the roof, evenly distributing it on the walls and the base of the house. Brous width for Mauerlat should be equal to the width of the wall. The bar is soaked with antiseptic and substances that increase the fire resistance of the tree. The outer border of Mauerlat should not be for the outer edges of the walls. 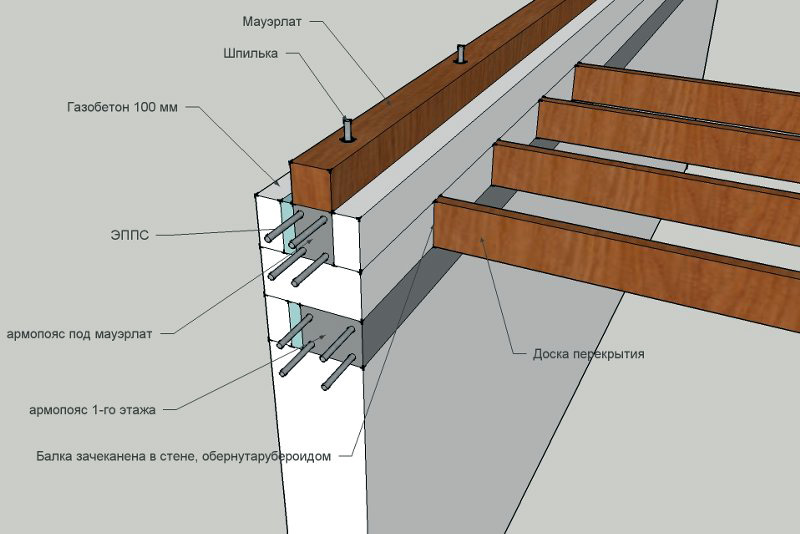
Mauelalat is attached in different ways. The steel wire Ø 8-12 mm is laid into the wall of the brick, the holes for the wire are drilled in the tree, and the timber is tied to the wall through them. Also, the timber can be fastened with brackets, threaded studs in one or two teeth, metal plates, wooden sabers or anchors through the same holes in Mauerlat. The frontones and the lower edges of the crates are attached or directly to the Mauerlat, or a smaller boll that is nailed (fastened) to the upper strapping.
Overlapping beams
With the arrangement of the beam overlap for the roof of the private house, it is necessary to use a wooden timber with a cross section of 200 x 100 mm. The greater the area of \u200b\u200bthe house, the greater the cross section of the carrier bar. Start the installation of beams from fixing extreme elements on the long wall of the house. Then the points in which the remaining beams of overlappings will be attached. 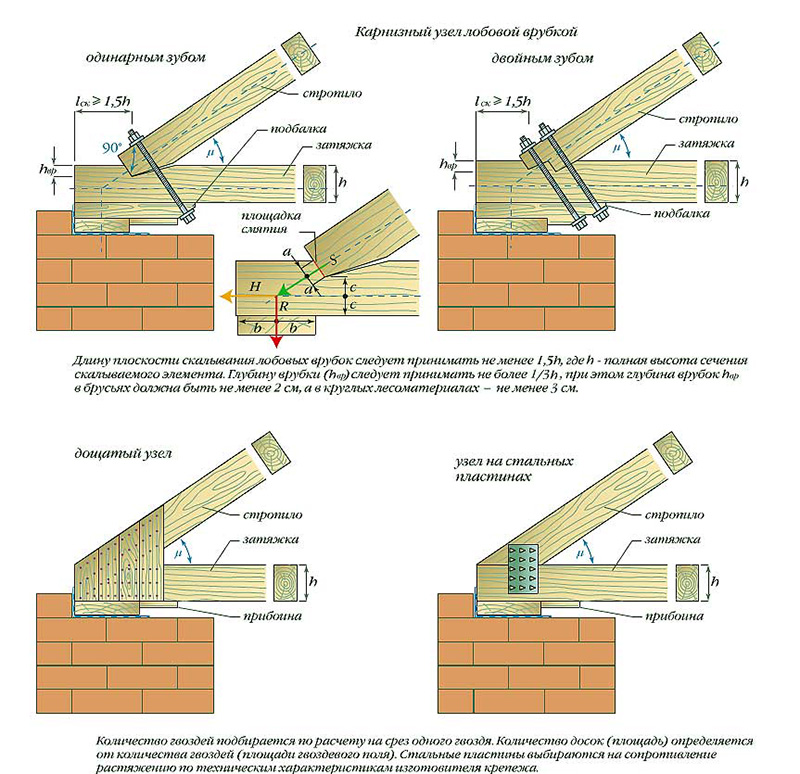
The case is mounted on longitudinal beams, which are located at a distance of 50-60 cm, and are attached to Mauerlat with nails with a length of 200 mm or any of the methods listed. During the edges of the walls, the beams are taken out by the distance, which determines the width of the cornice - from 30 to 50 cm. The cornice will be nailed (bonded) from below to these beams. Since the frontton will be equipped at the end of the roof, then for the attachment of the eaves and the fronton, there is a row in the groove on the cross-bar of Mauerlat. When erecting a broken roof for attic at the front, there will be a fairly large area, so it is necessary to ensure the construction of the low tide and the front-bottom sink. 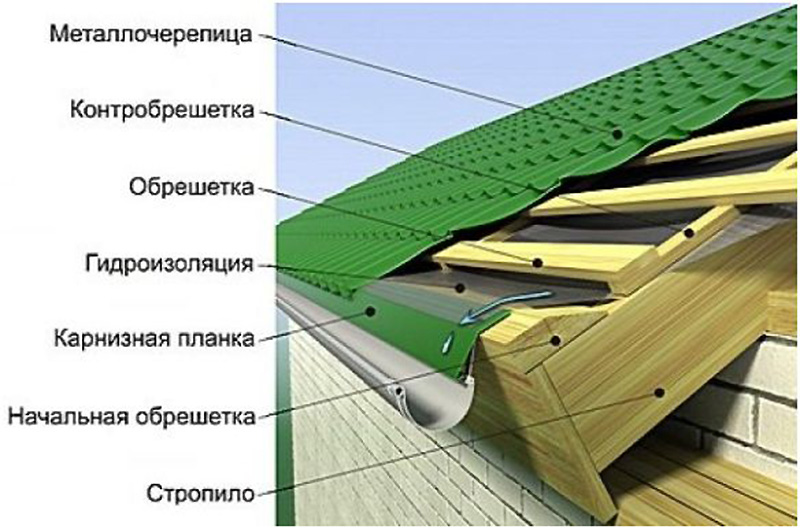
Slingers of a two-tie roof are a few identical wooden beams of the same length and section. After mounting the beam of the overlapping, the skiing bar is fastened, for which there are 100 x 50 mm in the center of the central longitudinal axis at home. The height of the racks in the typical diagram of the two-tie roof is equal to the distance from the floor to the upper surface of Mauerlat. Instead of a bar for a skate, you can use boards with a thickness of 50 mm.
Before mounting the rafter system, it is recommended to make a large-scale pattern. For this, the board from the rafter design should be attached to one end to the bruus, others - to the skate, and mark its length. This will be the template length of the rafted. 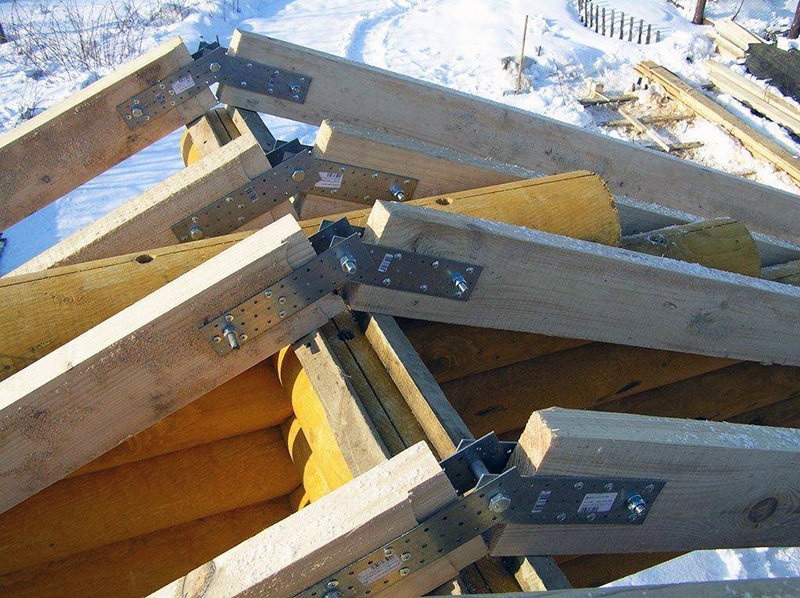
Mounted the rafter system, too, by the template, observing the order of processes. After installing and securing from the bottom end of one rafter, you need to immediately install the opposite rafter, and connect the beams with the upper ends with each other through the horse. It is naughty to the skate bruus of the rafal, and to the ceiling beam - steel brackets or corners, screw screws or anchors. For the roof of any shape with two symmetric or asymmetric skates under rafters, boards are attached along and across to give the stiffness system.
Fronton and cornice
FRONTON is sewn after the construction of a rafter design. Modern materials are increasingly replacing the traditional tree when trimming the frontaths, and now we use lining, siding, professional flooring, and other durable decorative finishing materials. Any trimming material is attached to the frame that is mounted in advance. Whatever, there will be or not in the attic room or attic, in the front it is necessary to leave the window opening - for ventilation and minimal natural lighting. 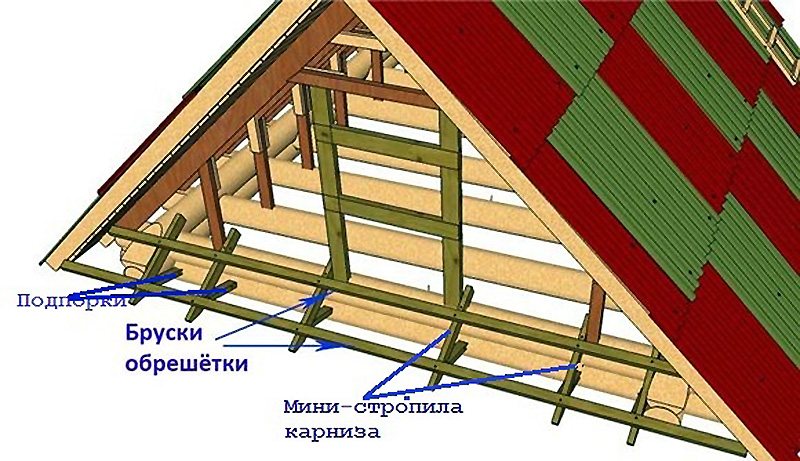
The cornice needs to be equipped throughout the perimeter of the house - it is necessary for moisture and windproofs of the rafter design, walls of the house and foundation. Since each self-respecting owner necessarily makes waterproofs around the perimeter of the house, they are also attached to the cornice, and drain pipes - to the walls. Plastic waterproof system is mounted on plastic clamps. From the bottom of the cornice board or the carnis framework is painted, siding siding, clapboard or professional flooring - in unison with a finish of the fronton. 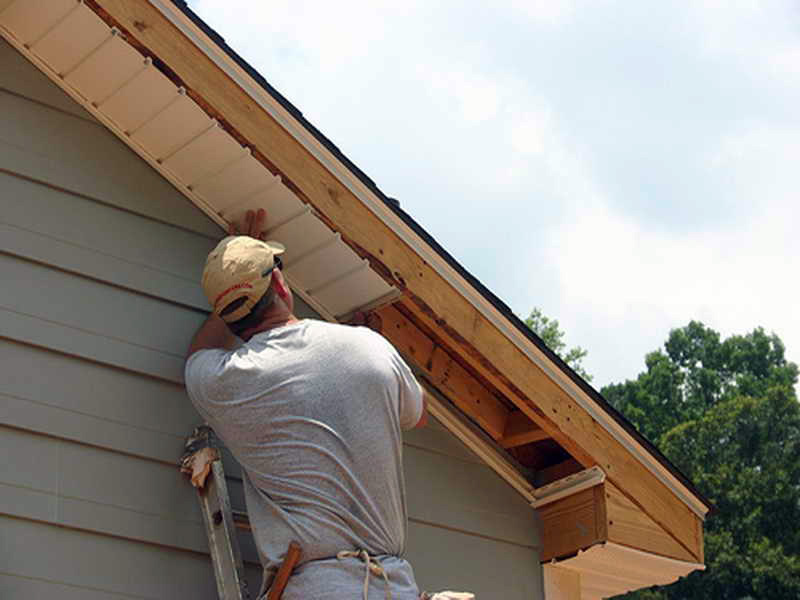
The roof is mounted on the crate, and, based on the type of roofing materials, first placing with vapor barrier, hydro and heat insulating materials. For the roof, you can use ondulin, metal tile, ceramic materials, soft tiles, etc.
- The self-tapping screw for the construction of the roof should have the brand of manufacturer and EPDM-gaskets with a thickness of ≥ 2 mm, otherwise it is not possible to avoid the facing roof;
- A poor-quality protective coating of accessories under the influence of weather conditions will quickly collapse, which will lead to the leakage in the places of fasteners, and ugly appearance in the form of rusty or dirty spots;
- The absence of a symbulator system is the possibility of an unexpected snow from the skates, which can lead to the failure of roofing and drainage system;
- Bad ventilation is the formation of condensate in the underpants space.


