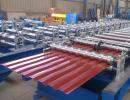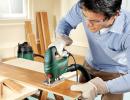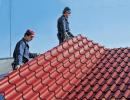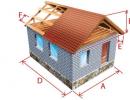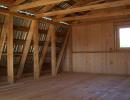Cropling system of the attic roof and its features
The optimal solution to the issue to increase the residential area of \u200b\u200bthe house is certainly the construction of the attic. This room created in the attic of the house and allows you to significantly save money with increasing area of \u200b\u200bthe house.
Reliability of the roof and its ability to withstand permanent loads depends on the device of the harrowing roof system. Like a foundation, it creates a support for the roof by transmitting its weight on the main structure of the structure.
Enlarge the useful space of the attic allows the roof with a different angle of inclination of its slopes. In addition, in addition to the issue of an increase in the area of \u200b\u200bthe attic, it is necessary to take care of insulation, soundproof and moisture-proof the walls of the attic.
Choosing the design of the future roof, in addition to the carrier load of roofing materials, adverse natural phenomena should be taken into account: snow, wind, hail, shower. In addition, the roofing materials used must withstand substantial temperature differences, resistant to low and high temperatures.
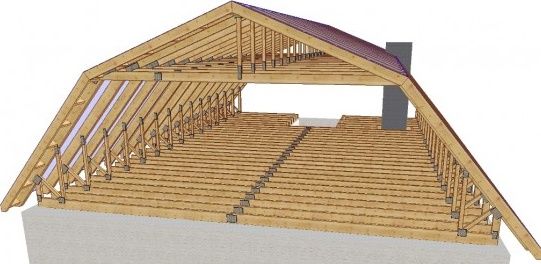
Today apply rafter systems of 2 types:
- hanging
- current
Hanging rafter system
Such a design as a support uses external walls of the room. Due to the elasticity of beams, there is no need for additional supports. In this case, the main load of the roof falls on the walls of the building. For additional support for rafters (row) use tightening using wooden or metal structures. They are placed at the base of the rapid system or somewhat higher. And the strength of the connection of the rafter system depends on the height of their location.
To reduce the deflection of a raftery of up to 8 m. Additionally use the riglel. It is assembled parallel to the tighten and slightly higher from her. If the height of the rafter exceeds 8 m, resort to the installation of a vertical rack (grandmother) with 2 pits. Sometimes it is already installed ready-made rafter systems of the attic roof, assembled on Earth and having a form of farms. They tend to have more complex design features.
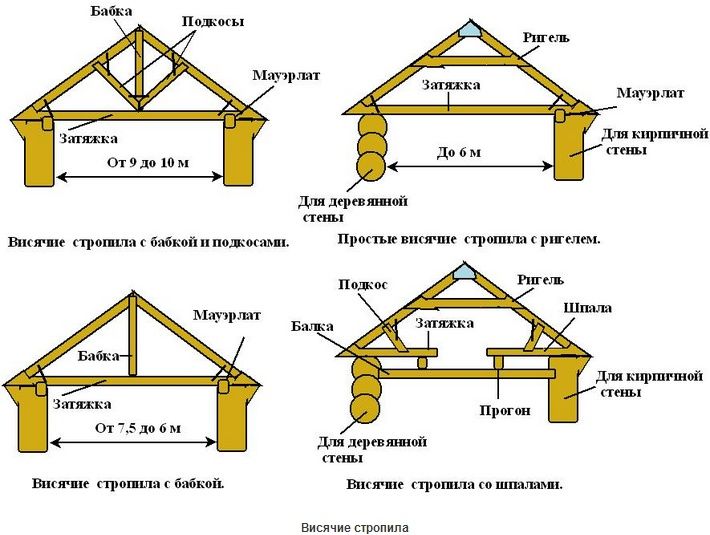
Slopile System
This rafter system of the attic roof is simpler in the technical plan and fairly economical. Support for rafters perform external wall walls, additional supports and inner wall. The installation of such rafters is possible only under the observance of the distance between the bearing walls - not more than 6.5 m. An increase in the distance is up to 12 m. It is possible only when using intermediate support beams.
Finished rafter systems (farms) and rafters are unacceptable immediately mount on the walls. Previously need the installation of a support bar - Maurolat. Depending on the type of design of the rafter systems (metallic or wooden), brows of the corresponding material are used. In the upper part of the raftee or farm join the run and the roof rods are located above them, and the lower ends of the rafter missed out through the grooves in the wall.
To give a special strength of rapid systems, a wire is used. It reliably strengthens the rafter design and creates an additional reserve when changing wooden structures in the amount of influence of physical factors (moisture, temperature, wood shrinkage).
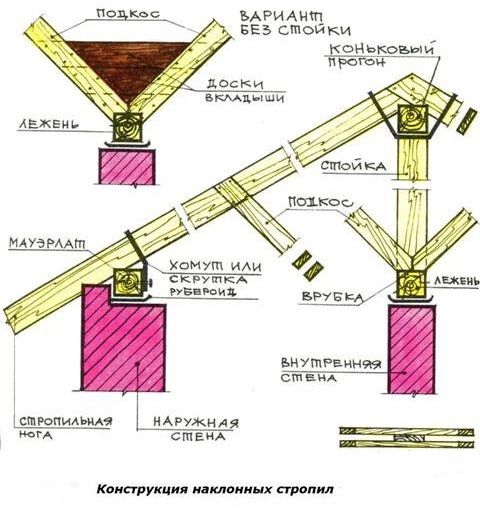
Rock run (timber) - reliable support rafal
This is the top of the design of the dunning roof of the attic type. What is the skunk run? The ski run is a support for the top of the inclined rafting legs, as combines them between themselves. In turn, the role of support for a bar performs an inner wall.
Depending on the length of the rafters and predicted loads (weight of the rafter, roof, wind power, snow) use bars or boards (cross section of the 15x5 cm skate run. Or 20x5 cm), located separately or connected.
A special element is used between the walls of the building and racks. It is made of wood material. Alternatively, a special bar of timber can be used.
With large flights, it is necessary to hardly strengthen the rafting legs both at the bottom (with Mauerlat) and in the upper (with a skate run). At the same time, special pumps are used, having them between the skate bar and racks. Additional mounting elements are overlays, brackets and corners.
When designing hanging rafters, rafters are combined and the tightening (with a grandmother) together with the support of the rafter system on Maurylalat. This allows you to increase the rigidity of all design elements.
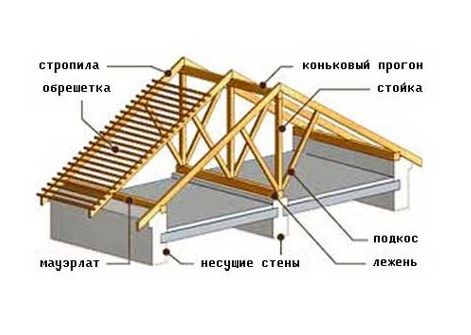
Maurylalat - a binder of a rafter design and walls
Mauerlat is a link between the building and the entire rafter design. It performs 2 important features:
- Carries part of the load from the roof on the bearing walls
- Additionally strengthens the roof and build
To do this, the upper surface of the wall is poured with concrete using metal anchors. On the surface of the Mauerlate, special holes are created, inferior in diameter anchors. Thus, through the data of the holes, Mauerlat is planted on anchors.
It should be noted that in the construction of a wooden type, it is possible to use wooden anchors, and as a Mauerlat - a crown of a church.
The mounting elements of the rafter system of the attic roof are also clamps, bolts, skops, nails, screws. They additionally strengthen the roof design, and they are used for the manufacture of rafting structures - farms.
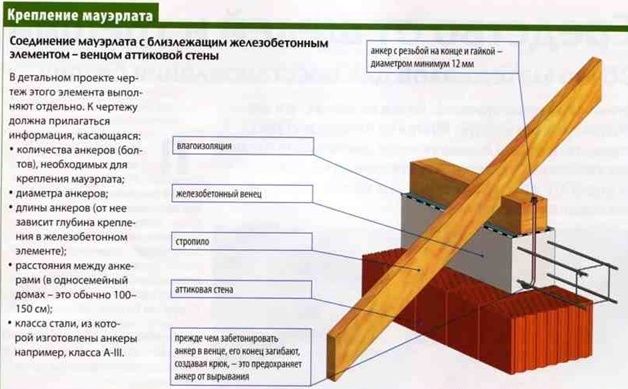
The following materials are widely used in the manufacture of rafal structures:
- reinforced concrete rafaling
- wooden rafters
- metallic rafylas
- combined rafal
This or that material for the device of rafter systems of the attic roof must correspond to the designation of the building built and the tolerated loads of its design. For example, reinforced concrete or metal is used in brick and stone structures with respectively more severe and complex roofing.
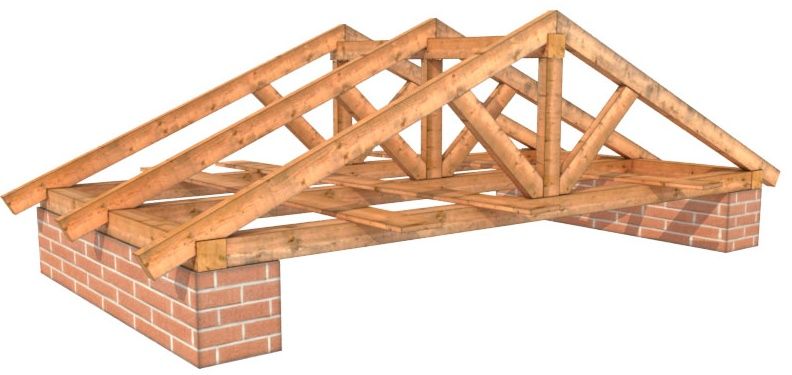
Wooden rafters are very popular when erecting residential buildings.
Their advantages:
- relatively small weight
- availability and low cost of material
- light treatment and installation
- ecology
Lower fire safety and tendency to rotting wooden structures is compensated by their processing with special mixtures warning development of rotor processes and fire fire.
Thus, wooden rafters for the construction of residential premises look preferably iron and especially constructions from reinforced concrete.
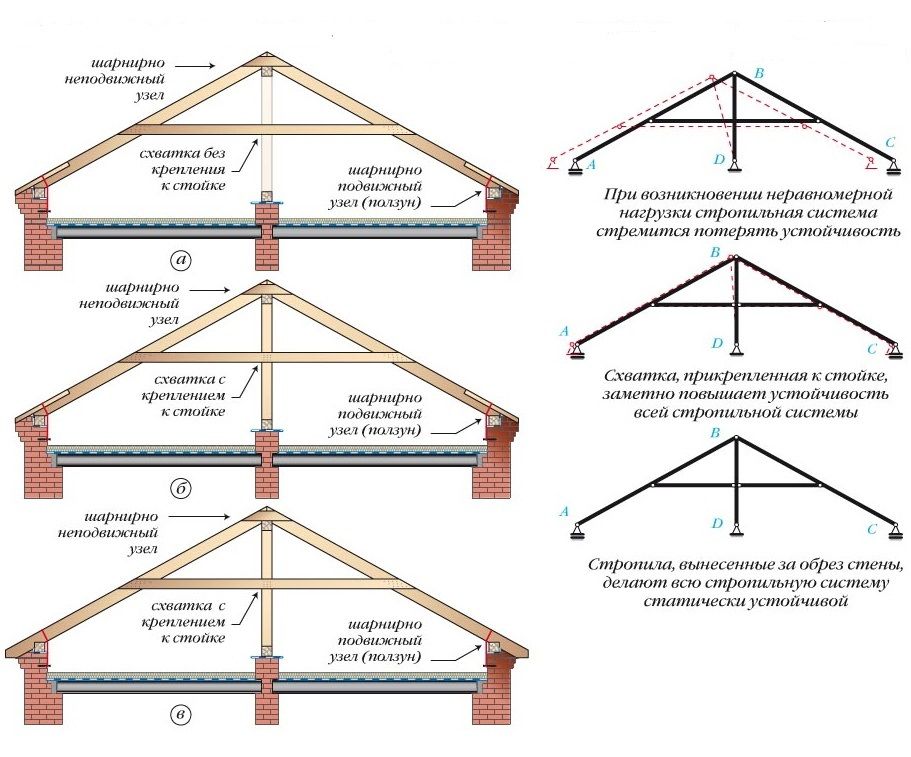
Roofing material for mansard roofs
The harmonicity of all parts of the building depends on the harmonic system of the attic roof of the building. When choosing a design, it is necessary to rely on the future fencing and materials used. At the same time, it is preferable to use affordable and lightweight building materials.
The main part of the whole design should be made of wood or metal. In this regard, the use of stone and reinforced concrete is economically and practically favorable.
For the construction of the roof use:
- metal
- metal tile.
- soft tile
- tile from clay
- tile from non-ferrous metal
Materials for fences are more likely to make plasterboard sheets. Internal partitions are created using plywood, thin-sheet profile and drywall.
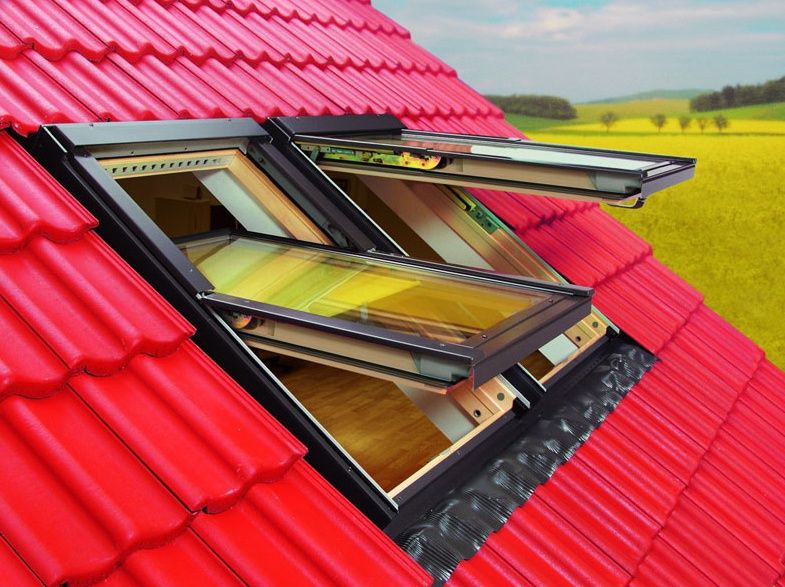
The roof of an attic type is experiencing a constant influence of physical factors inside and outside the room. Their action is based on the formation of condensate due to cooling of warm air indoors. And in this, the fundamental difference between the mansard roof from other types of roofs. In this regard, it is necessary to determine the system of pair and thermal insulation in advance.
For thermal insulation, attic use mineral wool. At the same time, the insulation is equipped with a waterproofing system. Interior decoration is made using a vapor polypoletor. Also for optimal ventilation of the room between the insulation and the outer part of the roof there should be free space.
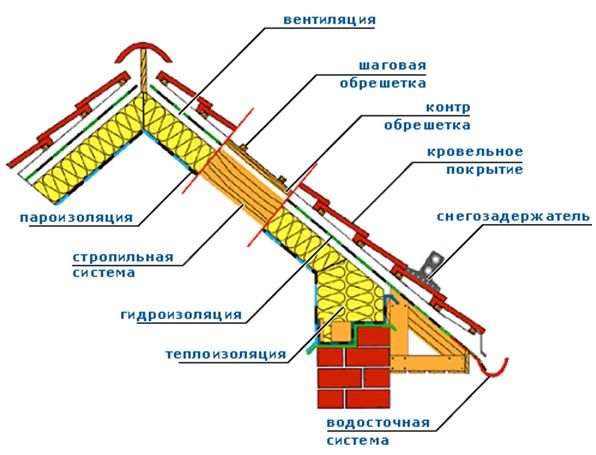
Dersighted Roof ventilation
The choice of roof ventilation depends on the climate outside and indoors. Increased air humidity implies ventilation creation directly in the roof. To do this, leave the free gap between the heat insulator from below and reinforced concrete tiles from above. This achieves a decrease in the radioactive background and the roof is better dry.
For regions, the installation of a non-ventilated roof will be suitable with a preferably dry climate. The design of the roof of a mansard type is created in several stages:
- The reinforced concrete basis is laid a couple of rubberoid layers as a vapor polypoletor
- Next, the surface is covered with clay or slag for thermal insulation
- Stacked 3 centimeter layer of cement base with surface layer of rubberoid
- A layer of gravel is applied to the bitumen surface
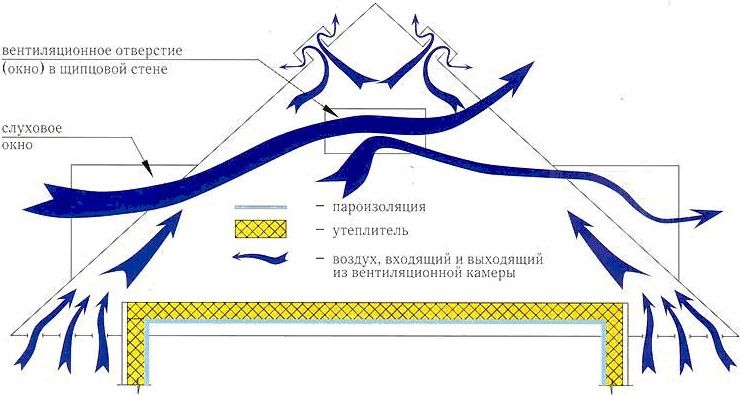
The roof of an attic type requires a more attentive approach to the issue of thermal insulation. Its upper part is not able to reliably protect from the cold, and the wide area of \u200b\u200binteraction with the street creates additional prerequisites for the supercooling of the room. Therefore, a reliable thermal insulation system should be organized for a comfortable stay in the attic room.
The materials used must fully comply with the requirements for the microclimate of the room. So, a mineral wool has greatly proven itself as a thermal insulator, reliably maintaining heat indoors.
Among structural heat-insulating materials is best suited for slate or tile. They have better thermal insulation characteristics and are superior to the metal. It should be noted that the development of the buildings of the building is best carried out at the construction stage. In this case, the calculation of the load on the bearing walls will be the most accurate.
In order to maximize the useful space of the attic, it is necessary to design rafters at an angle of 30-60 °. It is important to solve the issue of the feasibility of using the reference parts between the outer walls, the definition of the attic shape, the distance between the ceilings.
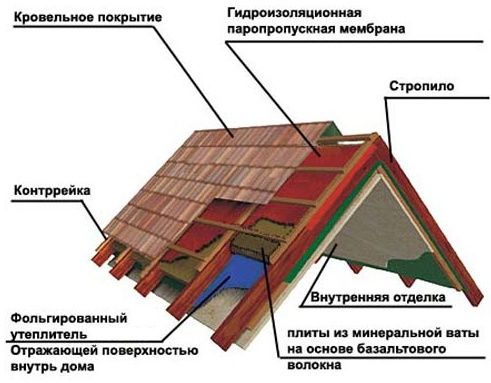
The optimal size of the attic is a 2.2 m high-height design and a width of at least 3 m. The type of stairs should be determined. Many experts agree that with the practical, economic and design component, the best choice is a spiral staircase.
So, the requirements for the arrangement of the attic roof should be as follows:
- fire safety
- multilayer construction
- the use of heat insulators (mineral wool)
- organization of the ventilation system


